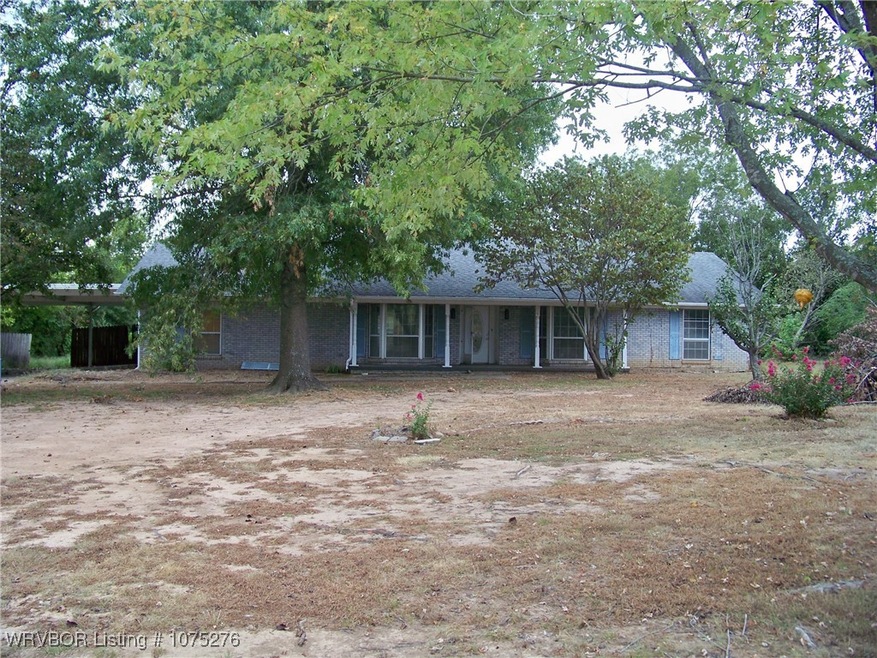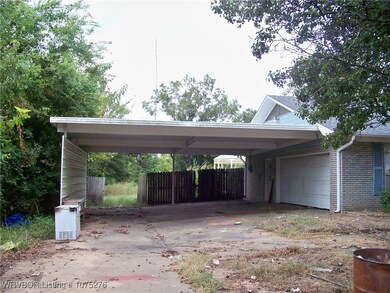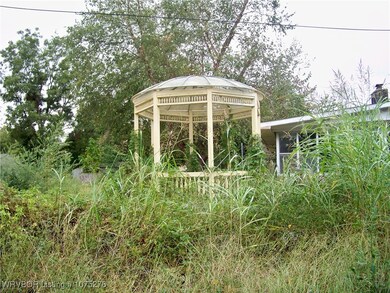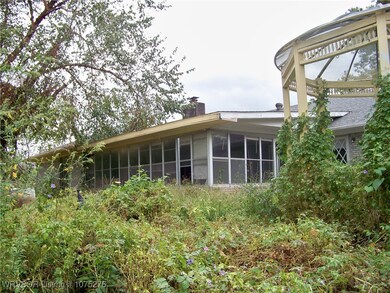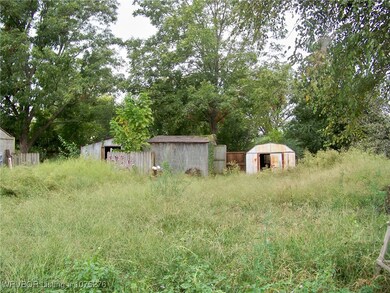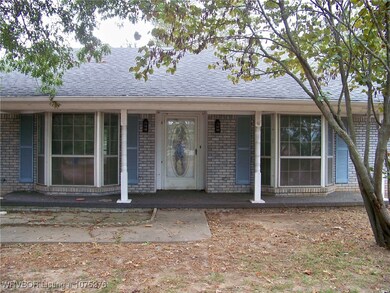
5436 Kibler Rd van Buren, AR 72956
Highlights
- Contemporary Architecture
- Enclosed patio or porch
- Landscaped with Trees
- Separate Outdoor Workshop
- Brick or Stone Mason
- Attached Carport
About This Home
As of November 20242,123 square foot 3 bedroom, 2 bath home on an acre on a great location on Kibler Road.
The property has 4 out buildings, large enclosed porch, patio, and a gazebo.
This property will be sold at auction on October 19, at 10:00 AM sharp.
Visit www.contrail.org for more information.
Last Agent to Sell the Property
Weichert, REALTORS® - The Griffin Company License #SA00057221 Listed on: 09/17/2024

Last Buyer's Agent
NON MLS Fort Smith
NON MLS License #0
Home Details
Home Type
- Single Family
Est. Annual Taxes
- $1,369
Year Built
- Built in 1977
Lot Details
- 1 Acre Lot
- Lot Dimensions are 140 x 315
- Property fronts a county road
- Property is Fully Fenced
- Chain Link Fence
- Level Lot
- Landscaped with Trees
Home Design
- Contemporary Architecture
- Brick or Stone Mason
- Slab Foundation
- Shingle Roof
- Architectural Shingle Roof
Interior Spaces
- 2,123 Sq Ft Home
- 1-Story Property
- Ceiling Fan
- Aluminum Window Frames
- Living Room with Fireplace
- Concrete Flooring
- Disposal
- Washer and Electric Dryer Hookup
Bedrooms and Bathrooms
- 3 Bedrooms
- 2 Full Bathrooms
Parking
- Attached Carport
- Driveway
Outdoor Features
- Enclosed patio or porch
- Separate Outdoor Workshop
- Outdoor Storage
- Outbuilding
Location
- Outside City Limits
Schools
- Tate Elementary School
- Butterfield Junior High
- Van Buren High School
Utilities
- Central Heating and Cooling System
- Gas Water Heater
- Septic Tank
- Septic System
- Phone Available
- Cable TV Available
Listing and Financial Details
- Auction
- Assessor Parcel Number 001-04365-000
Ownership History
Purchase Details
Home Financials for this Owner
Home Financials are based on the most recent Mortgage that was taken out on this home.Purchase Details
Home Financials for this Owner
Home Financials are based on the most recent Mortgage that was taken out on this home.Purchase Details
Purchase Details
Similar Homes in van Buren, AR
Home Values in the Area
Average Home Value in this Area
Purchase History
| Date | Type | Sale Price | Title Company |
|---|---|---|---|
| Fiduciary Deed | $171,600 | Martin Land & Title | |
| Warranty Deed | $125,000 | -- | |
| Warranty Deed | -- | -- | |
| Warranty Deed | $95,000 | -- | |
| Quit Claim Deed | -- | -- |
Mortgage History
| Date | Status | Loan Amount | Loan Type |
|---|---|---|---|
| Open | $163,020 | New Conventional | |
| Previous Owner | $50,000 | New Conventional |
Property History
| Date | Event | Price | Change | Sq Ft Price |
|---|---|---|---|---|
| 12/04/2024 12/04/24 | Price Changed | $171,600 | 0.0% | $81 / Sq Ft |
| 11/27/2024 11/27/24 | Sold | $171,600 | +17159900.0% | $81 / Sq Ft |
| 11/22/2024 11/22/24 | Pending | -- | -- | -- |
| 09/17/2024 09/17/24 | For Sale | $1 | -- | $0 / Sq Ft |
Tax History Compared to Growth
Tax History
| Year | Tax Paid | Tax Assessment Tax Assessment Total Assessment is a certain percentage of the fair market value that is determined by local assessors to be the total taxable value of land and additions on the property. | Land | Improvement |
|---|---|---|---|---|
| 2024 | $1,487 | $38,610 | $3,000 | $35,610 |
| 2023 | $1,369 | $38,610 | $3,000 | $35,610 |
| 2022 | $807 | $25,760 | $2,000 | $23,760 |
| 2021 | $807 | $25,760 | $2,000 | $23,760 |
| 2020 | $807 | $25,760 | $2,000 | $23,760 |
| 2019 | $807 | $25,760 | $2,000 | $23,760 |
| 2018 | $832 | $25,760 | $2,000 | $23,760 |
| 2017 | $828 | $23,610 | $2,000 | $21,610 |
| 2016 | $828 | $23,610 | $2,000 | $21,610 |
| 2015 | $757 | $23,610 | $2,000 | $21,610 |
| 2014 | $757 | $23,610 | $2,000 | $21,610 |
Agents Affiliated with this Home
-
Jan Nordin

Seller's Agent in 2024
Jan Nordin
Weichert, REALTORS® - The Griffin Company
(479) 650-2440
9 Total Sales
-
N
Buyer's Agent in 2024
NON MLS Fort Smith
NON MLS
Map
Source: Western River Valley Board of REALTORS®
MLS Number: 1075276
APN: 001-04365-000
