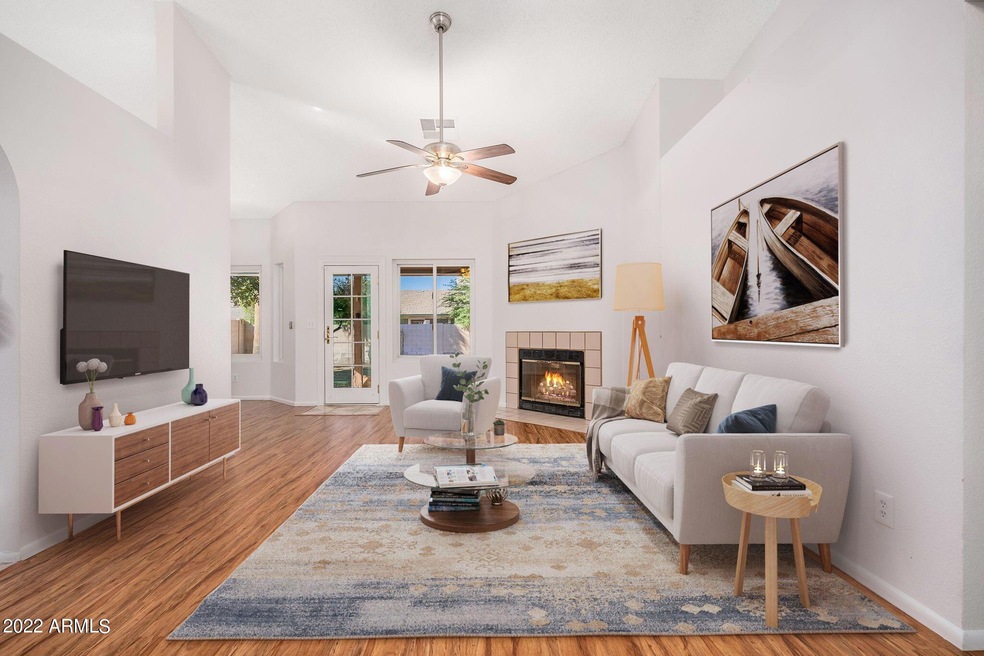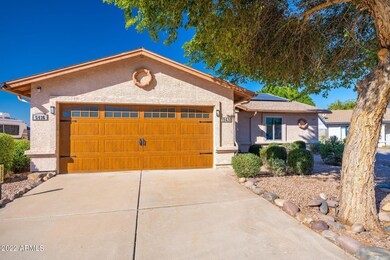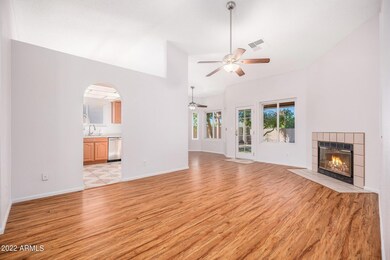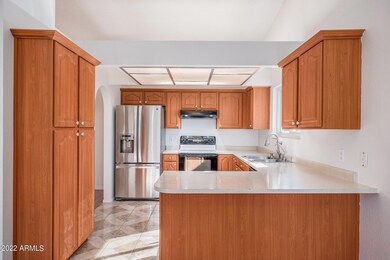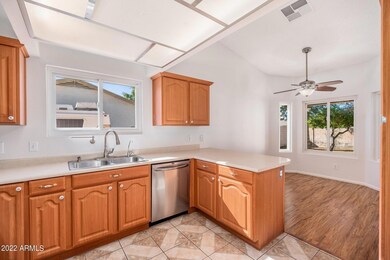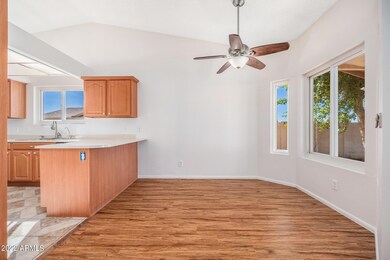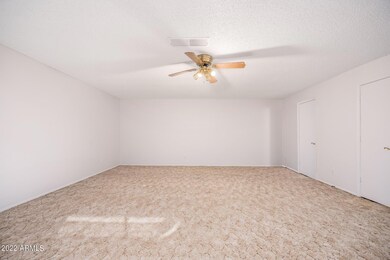
5436 N 74th Ave Glendale, AZ 85303
Estimated Value: $374,000 - $393,000
Highlights
- Vaulted Ceiling
- 1 Fireplace
- Cul-De-Sac
- Wood Flooring
- No HOA
- Eat-In Kitchen
About This Home
As of December 2022Fantastic opportunity to own this beautiful home perfectly positioned on a cul-de-sac lot with wonderful curb appeal and no HOA! As you enter you will love the wood flooring, higher ceilings, and a cozy fireplace. The kitchen features stainless steel appliances and a breakfast nook, where you can look out into the spacious private backyard. Enjoy your coffee on the long covered patio. All the windows have been replaced on the main level and there is solar. The new buyer can have peace of mind that this is an energy-efficient home. There is also a spacious basement. This can be used as a 4th bedroom, game room, or home office. Ideal Glendale location close to the 101 Freeway and State Farm Stadium, with all of the restaurants/entertainment it has to offer!
Home Details
Home Type
- Single Family
Est. Annual Taxes
- $853
Year Built
- Built in 1988
Lot Details
- 7,427 Sq Ft Lot
- Cul-De-Sac
- Desert faces the front and back of the property
- Block Wall Fence
Parking
- 2 Car Garage
Home Design
- Wood Frame Construction
- Composition Roof
Interior Spaces
- 1,996 Sq Ft Home
- 1-Story Property
- Vaulted Ceiling
- 1 Fireplace
- Double Pane Windows
- ENERGY STAR Qualified Windows
- Wood Flooring
- Eat-In Kitchen
- Finished Basement
Bedrooms and Bathrooms
- 3 Bedrooms
- Primary Bathroom is a Full Bathroom
- 2.5 Bathrooms
Accessible Home Design
- No Interior Steps
Schools
- Bicentennial North Elementary And Middle School
- Independence High School
Utilities
- Refrigerated Cooling System
- Heating Available
Community Details
- No Home Owners Association
- Association fees include no fees
- La Fontana Heights Subdivision
Listing and Financial Details
- Tax Lot 142
- Assessor Parcel Number 144-22-411
Ownership History
Purchase Details
Purchase Details
Home Financials for this Owner
Home Financials are based on the most recent Mortgage that was taken out on this home.Purchase Details
Purchase Details
Home Financials for this Owner
Home Financials are based on the most recent Mortgage that was taken out on this home.Purchase Details
Home Financials for this Owner
Home Financials are based on the most recent Mortgage that was taken out on this home.Similar Homes in the area
Home Values in the Area
Average Home Value in this Area
Purchase History
| Date | Buyer | Sale Price | Title Company |
|---|---|---|---|
| Hicks Jeanette | -- | None Listed On Document | |
| Hicks Jeanette | $349,900 | Equitable Title | |
| Fuelling Roger L | -- | None Available | |
| Fuelling Roger L | -- | Federal Title Agency Llc | |
| Fuelling Roger L | -- | Federal Title Agency Llc | |
| Fuelling Roger L | -- | Federal Title Agency Llc |
Mortgage History
| Date | Status | Borrower | Loan Amount |
|---|---|---|---|
| Previous Owner | Hicks Jeanette | $279,900 | |
| Previous Owner | Slovinsky Amnuey | $30,000 | |
| Previous Owner | Fuelling Roger L | $100,000 |
Property History
| Date | Event | Price | Change | Sq Ft Price |
|---|---|---|---|---|
| 12/14/2022 12/14/22 | Sold | $349,900 | 0.0% | $175 / Sq Ft |
| 11/19/2022 11/19/22 | Pending | -- | -- | -- |
| 11/17/2022 11/17/22 | Price Changed | $349,900 | -4.1% | $175 / Sq Ft |
| 11/09/2022 11/09/22 | For Sale | $365,000 | -- | $183 / Sq Ft |
Tax History Compared to Growth
Tax History
| Year | Tax Paid | Tax Assessment Tax Assessment Total Assessment is a certain percentage of the fair market value that is determined by local assessors to be the total taxable value of land and additions on the property. | Land | Improvement |
|---|---|---|---|---|
| 2025 | $946 | $7,996 | -- | -- |
| 2024 | $858 | $7,615 | -- | -- |
| 2023 | $858 | $24,280 | $4,850 | $19,430 |
| 2022 | $853 | $18,510 | $3,700 | $14,810 |
| 2021 | $850 | $16,220 | $3,240 | $12,980 |
| 2020 | $860 | $15,100 | $3,020 | $12,080 |
| 2019 | $851 | $13,270 | $2,650 | $10,620 |
| 2018 | $816 | $12,430 | $2,480 | $9,950 |
| 2017 | $828 | $10,720 | $2,140 | $8,580 |
| 2016 | $786 | $9,630 | $1,920 | $7,710 |
| 2015 | $741 | $7,680 | $1,530 | $6,150 |
Agents Affiliated with this Home
-
Liz McDermott

Seller's Agent in 2022
Liz McDermott
HomeSmart
(480) 414-3123
247 Total Sales
-
Erin McKampson
E
Buyer's Agent in 2022
Erin McKampson
Real Broker
(623) 362-3053
34 Total Sales
Map
Source: Arizona Regional Multiple Listing Service (ARMLS)
MLS Number: 6487232
APN: 144-22-411
- 7664 W Vermont Ave
- 7141 W Denton Ln
- 7114 W Oregon Ave
- 5308 N 77th Dr
- 7737 W Medlock Dr
- 7334 W Bethany Home Rd
- 5415 N 79th Dr
- 7418 W Rovey Ave
- 7445 W Peck Dr
- 7431 W Rose Ln
- 7435 W Rose Ln
- 7444 W Cavalier Dr
- 7444 W Cavalier Dr
- 7442 W Rose Ln
- 7444 W Cavalier Dr
- 7444 W Cavalier Dr
- 7444 W Cavalier Dr
- 7438 W Rose Ln
- 7444 W Cavalier Dr
- 7410 W Rovey Ave
- 5434 N 74th Ave
- 5436 N 74th Ave
- 5442 N 74th Ave
- 5431 N 74th Dr
- 5437 N 74th Dr
- 5425 N 74th Dr
- 5448 N 74th Ave
- 5433 N 74th Ave
- 5427 N 74th Ave
- 5443 N 74th Dr
- 5445 N 74th Ave
- 5439 N 74th Ave
- 7409 W Denton Ln
- 7403 W Denton Ln
- 7415 W Denton Ln
- 7367 W Denton Ln
- 7421 W Denton Ln
- 7361 W Denton Ln
- 7365 W Denton Ln
- 5446 N 74th Dr
