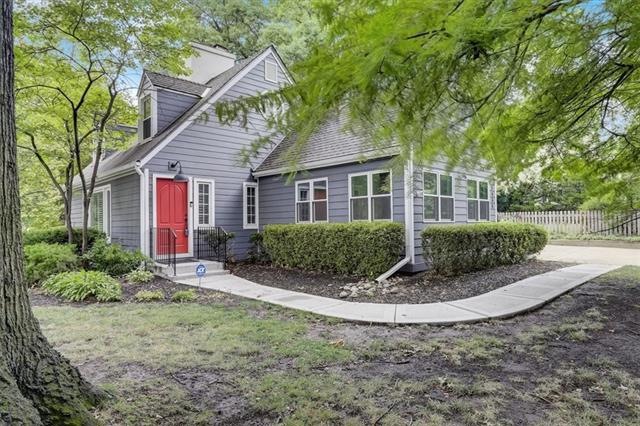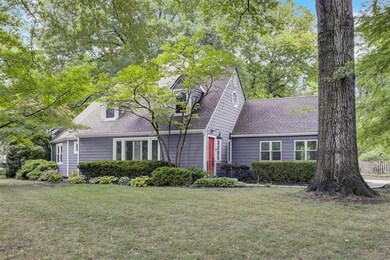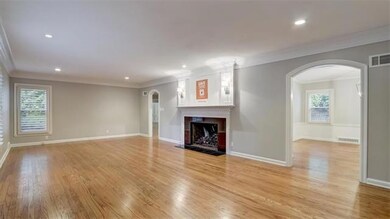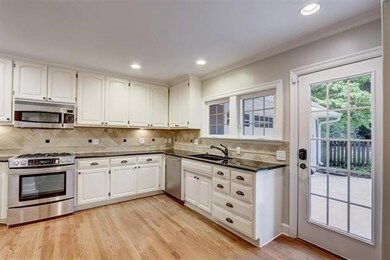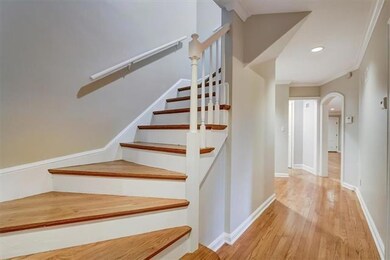
5436 Pawnee Ln Fairway, KS 66205
Highlights
- 23,522 Sq Ft lot
- Living Room with Fireplace
- Wood Flooring
- Westwood View Elementary School Rated A
- Traditional Architecture
- Sun or Florida Room
About This Home
As of October 2022Elegant, modern, with a nod to vintage, this stately home is nestled on a picturesque corner lot in exclusive and lovely Fairway, KS. Enter into a sizable living room donned with an opulent, well-crafted fireplace adjoining a formal dining room with an exquisite chandelier. The kitchen has quartz countertops, ample cabinets, wall pantry, built in wine rack and slide in gas stove. Two bedrooms on the main level include private luxurious en-suite bathrooms. Sophisticated master suite encompasses the entire 2nd floor and includes a lavish en-suite bathroom, built in home office, 3 closets and more space in the attic to expand! Spacious lower level boasts a 4th bedroom with private en-suite bathroom, family room, and roomy entertainment area with scraped hardwoods. Oversized 2 car garage with plenty of built in storage closets. Make this beauty your home today! Don't let this one get away!
Last Agent to Sell the Property
Marty Walsh
Offerpad Brokerage LLC License #00246615 Listed on: 05/17/2022
Co-Listed By
Maranda Jones
Platinum Realty LLC License #SP00237243
Home Details
Home Type
- Single Family
Est. Annual Taxes
- $7,894
Year Built
- Built in 1941
Lot Details
- 0.54 Acre Lot
- Wood Fence
- Corner Lot
- Many Trees
HOA Fees
- $9 Monthly HOA Fees
Parking
- 2 Car Attached Garage
Home Design
- Traditional Architecture
- Frame Construction
- Composition Roof
Interior Spaces
- Living Room with Fireplace
- Formal Dining Room
- Sun or Florida Room
Flooring
- Wood
- Carpet
Bedrooms and Bathrooms
- 4 Bedrooms
- 4 Full Bathrooms
Finished Basement
- Basement Fills Entire Space Under The House
- Bedroom in Basement
- Laundry in Basement
- Basement Window Egress
Schools
- Westwood View Elementary School
- Sm East High School
Additional Features
- Enclosed patio or porch
- Central Air
Community Details
- Fieldston HOA
- Fieldston Subdivision
Listing and Financial Details
- Assessor Parcel Number GP30000002-0008
Ownership History
Purchase Details
Purchase Details
Home Financials for this Owner
Home Financials are based on the most recent Mortgage that was taken out on this home.Purchase Details
Purchase Details
Home Financials for this Owner
Home Financials are based on the most recent Mortgage that was taken out on this home.Purchase Details
Home Financials for this Owner
Home Financials are based on the most recent Mortgage that was taken out on this home.Similar Homes in the area
Home Values in the Area
Average Home Value in this Area
Purchase History
| Date | Type | Sale Price | Title Company |
|---|---|---|---|
| Deed | -- | None Listed On Document | |
| Warranty Deed | -- | Security 1St Title | |
| Warranty Deed | -- | Security 1St Title | |
| Warranty Deed | -- | Continental Title Company | |
| Warranty Deed | -- | Security Land Title Company |
Mortgage History
| Date | Status | Loan Amount | Loan Type |
|---|---|---|---|
| Previous Owner | $527,680 | New Conventional | |
| Previous Owner | $150,000 | Credit Line Revolving | |
| Previous Owner | $52,000 | Credit Line Revolving | |
| Previous Owner | $388,800 | New Conventional | |
| Previous Owner | $102,000 | New Conventional | |
| Previous Owner | $170,000 | Credit Line Revolving | |
| Previous Owner | $271,960 | No Value Available | |
| Closed | $33,995 | No Value Available |
Property History
| Date | Event | Price | Change | Sq Ft Price |
|---|---|---|---|---|
| 10/27/2022 10/27/22 | Sold | -- | -- | -- |
| 09/30/2022 09/30/22 | Pending | -- | -- | -- |
| 09/23/2022 09/23/22 | Price Changed | $574,900 | -4.0% | $173 / Sq Ft |
| 09/03/2022 09/03/22 | Price Changed | $599,000 | -0.2% | $180 / Sq Ft |
| 08/12/2022 08/12/22 | Price Changed | $599,900 | -2.4% | $180 / Sq Ft |
| 08/04/2022 08/04/22 | Price Changed | $614,900 | -2.4% | $185 / Sq Ft |
| 07/26/2022 07/26/22 | Price Changed | $629,900 | -1.6% | $189 / Sq Ft |
| 06/16/2022 06/16/22 | Price Changed | $639,900 | -1.5% | $192 / Sq Ft |
| 05/17/2022 05/17/22 | For Sale | $649,900 | +21.5% | $195 / Sq Ft |
| 11/09/2016 11/09/16 | Sold | -- | -- | -- |
| 10/02/2016 10/02/16 | Pending | -- | -- | -- |
| 09/14/2016 09/14/16 | For Sale | $535,000 | -- | $253 / Sq Ft |
Tax History Compared to Growth
Tax History
| Year | Tax Paid | Tax Assessment Tax Assessment Total Assessment is a certain percentage of the fair market value that is determined by local assessors to be the total taxable value of land and additions on the property. | Land | Improvement |
|---|---|---|---|---|
| 2024 | $7,835 | $65,768 | $34,809 | $30,959 |
| 2023 | $7,517 | $62,560 | $34,809 | $27,751 |
| 2022 | $8,525 | $72,519 | $34,809 | $37,710 |
| 2021 | $7,798 | $63,560 | $29,012 | $34,548 |
| 2020 | $7,894 | $63,641 | $26,373 | $37,268 |
| 2019 | $7,491 | $60,065 | $26,373 | $33,692 |
| 2018 | $7,056 | $56,258 | $26,373 | $29,885 |
| 2017 | $7,031 | $55,223 | $26,373 | $28,850 |
| 2016 | $6,523 | $50,738 | $26,373 | $24,365 |
| 2015 | $6,104 | $48,231 | $22,607 | $25,624 |
| 2013 | -- | $44,792 | $20,932 | $23,860 |
Agents Affiliated with this Home
-
M
Seller's Agent in 2022
Marty Walsh
Offerpad Brokerage LLC
-
M
Seller Co-Listing Agent in 2022
Maranda Jones
Platinum Realty LLC
-
N
Buyer's Agent in 2022
Nicole Smith
Platinum Realty LLC
(913) 579-9464
2 in this area
53 Total Sales
-

Seller's Agent in 2016
Andrew Bash
Sage Sotheby's International Realty
(816) 868-5888
20 in this area
336 Total Sales
-

Buyer's Agent in 2016
Tracy Jackson
ReeceNichols - Country Club Plaza
(913) 302-6444
8 in this area
70 Total Sales
Map
Source: Heartland MLS
MLS Number: 2382145
APN: GP30000002-0008
- 5443 Pawnee Ln
- 5443 Mohawk Ln
- 5500 Mission Rd
- 5535 Suwanee Rd
- 5403 Windsor Ln
- 5528 Suwanee Rd
- 3215 Shawnee Mission Pkwy
- 5613 Suwanee Rd
- 5535 Canterbury Rd
- 5337 Canterbury Rd
- 5516 Chadwick Rd
- 5538 Aberdeen Rd
- 5610 Aberdeen Rd
- 5239 Catalina St
- 5812 Reinhardt Dr
- 5324 Fairway Rd
- 5401 Fairway Rd
- 5439 Norwood St
- 5531 Norwood Rd
- 5500 Belinder Ave
