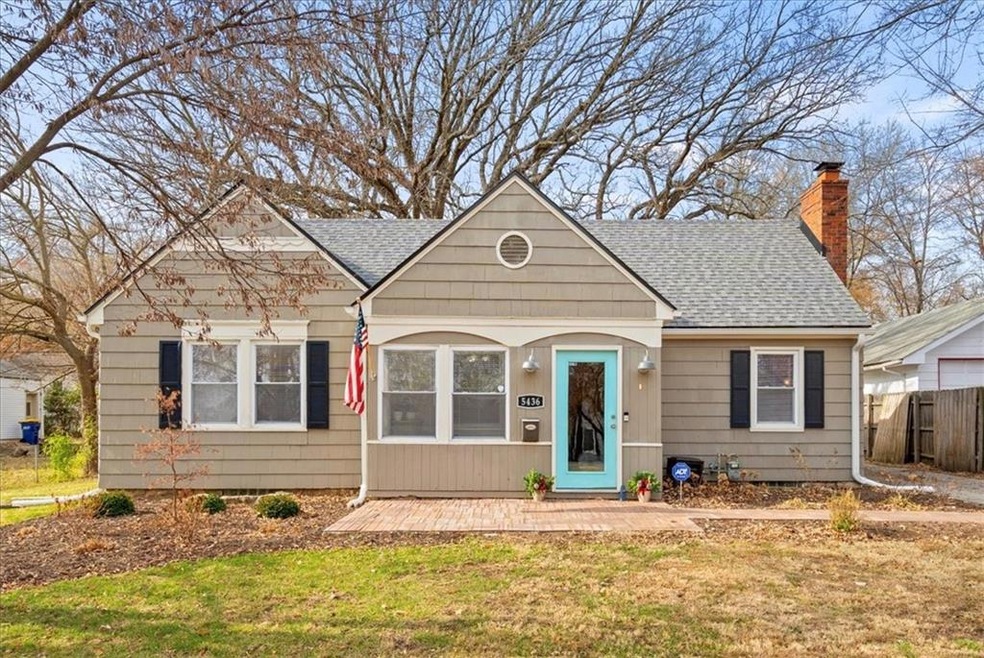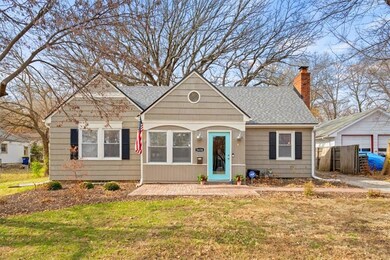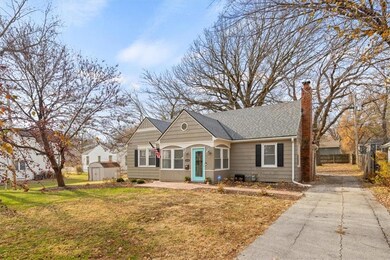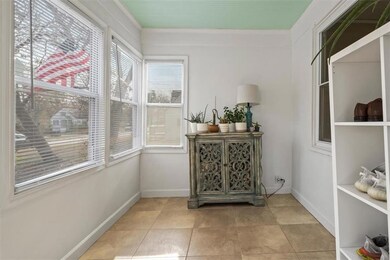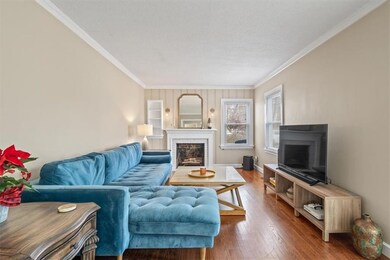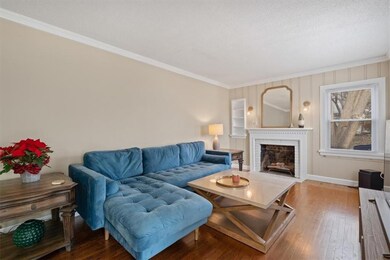
5436 Reeds Rd Mission, KS 66202
Highlights
- Vaulted Ceiling
- Sun or Florida Room
- No HOA
- Traditional Architecture
- Granite Countertops
- Formal Dining Room
About This Home
As of January 2023Fantastic bungalow in Mission. Two bedrooms on the main floor plus formal dining and Living Room with beautiful hardwood floors throughout and a fireplace. Enjoy coffee mornings or wine nights from the sunroom on the front of the house. Updated fixtures and interior doors and neutral paint throughout. Bathrooms and Kitchen updated in the past seven years. Granite counter tops and stainless steel appliances in kitchen. Upstairs has a full bath, large bedroom and bonus space in the loft! Brand new water heater. Beautiful, fresh landscaping can be seen during the warmer months. Garage located in rear to park your car. Fantastic large lot size for Mission home. Walking distance to downtown Mission and the park plus convenient location for quick hwy access to all your favorite KC spots.
Home Details
Home Type
- Single Family
Est. Annual Taxes
- $3,032
Year Built
- Built in 1936
Lot Details
- 0.28 Acre Lot
- Privacy Fence
- Level Lot
- Many Trees
Parking
- 1 Car Attached Garage
- Inside Entrance
- Rear-Facing Garage
- Garage Door Opener
Home Design
- Traditional Architecture
- Bungalow
- Frame Construction
- Composition Roof
- Wood Siding
- Masonry
Interior Spaces
- 1,300 Sq Ft Home
- Wet Bar: Ceiling Fan(s), Ceramic Tiles, Hardwood, Carpet, Shower Over Tub, Built-in Features
- Built-In Features: Ceiling Fan(s), Ceramic Tiles, Hardwood, Carpet, Shower Over Tub, Built-in Features
- Vaulted Ceiling
- Ceiling Fan: Ceiling Fan(s), Ceramic Tiles, Hardwood, Carpet, Shower Over Tub, Built-in Features
- Skylights
- Gas Fireplace
- Shades
- Plantation Shutters
- Drapes & Rods
- Living Room with Fireplace
- Formal Dining Room
- Sun or Florida Room
- Fire and Smoke Detector
- Washer
Kitchen
- Gas Oven or Range
- Dishwasher
- Granite Countertops
- Laminate Countertops
- Disposal
Flooring
- Wall to Wall Carpet
- Linoleum
- Laminate
- Stone
- Ceramic Tile
- Luxury Vinyl Plank Tile
- Luxury Vinyl Tile
Bedrooms and Bathrooms
- 3 Bedrooms
- Cedar Closet: Ceiling Fan(s), Ceramic Tiles, Hardwood, Carpet, Shower Over Tub, Built-in Features
- Walk-In Closet: Ceiling Fan(s), Ceramic Tiles, Hardwood, Carpet, Shower Over Tub, Built-in Features
- 2 Full Bathrooms
- Double Vanity
- Ceiling Fan(s)
Basement
- Basement Fills Entire Space Under The House
- Sump Pump
- Stone or Rock in Basement
- Laundry in Basement
Schools
- Rushton Elementary School
- Sm North High School
Additional Features
- Enclosed patio or porch
- City Lot
- Forced Air Heating and Cooling System
Community Details
- No Home Owners Association
- Mission Acres Subdivision
Ownership History
Purchase Details
Home Financials for this Owner
Home Financials are based on the most recent Mortgage that was taken out on this home.Purchase Details
Home Financials for this Owner
Home Financials are based on the most recent Mortgage that was taken out on this home.Purchase Details
Home Financials for this Owner
Home Financials are based on the most recent Mortgage that was taken out on this home.Purchase Details
Home Financials for this Owner
Home Financials are based on the most recent Mortgage that was taken out on this home.Purchase Details
Home Financials for this Owner
Home Financials are based on the most recent Mortgage that was taken out on this home.Purchase Details
Home Financials for this Owner
Home Financials are based on the most recent Mortgage that was taken out on this home.Purchase Details
Home Financials for this Owner
Home Financials are based on the most recent Mortgage that was taken out on this home.Similar Homes in Mission, KS
Home Values in the Area
Average Home Value in this Area
Purchase History
| Date | Type | Sale Price | Title Company |
|---|---|---|---|
| Warranty Deed | -- | Platinum Title | |
| Warranty Deed | -- | Security 1St Title | |
| Warranty Deed | -- | Midwest Title Company Inc | |
| Warranty Deed | -- | Platinum Title Llc | |
| Interfamily Deed Transfer | -- | Insured Title Agency | |
| Warranty Deed | -- | Homestead Title | |
| Warranty Deed | -- | Stewart Title Inc |
Mortgage History
| Date | Status | Loan Amount | Loan Type |
|---|---|---|---|
| Open | $222,000 | New Conventional | |
| Previous Owner | $240,560 | New Conventional | |
| Previous Owner | $240,560 | New Conventional | |
| Previous Owner | $185,650 | New Conventional | |
| Previous Owner | $182,400 | New Conventional | |
| Previous Owner | $18,500 | Credit Line Revolving | |
| Previous Owner | $148,706 | FHA | |
| Previous Owner | $124,000 | New Conventional | |
| Previous Owner | $56,250 | New Conventional | |
| Previous Owner | $37,077 | New Conventional | |
| Previous Owner | $119,059 | FHA |
Property History
| Date | Event | Price | Change | Sq Ft Price |
|---|---|---|---|---|
| 01/11/2023 01/11/23 | Sold | -- | -- | -- |
| 12/11/2022 12/11/22 | Pending | -- | -- | -- |
| 11/08/2022 11/08/22 | For Sale | $280,000 | +12.0% | $215 / Sq Ft |
| 07/27/2021 07/27/21 | Sold | -- | -- | -- |
| 07/02/2021 07/02/21 | Pending | -- | -- | -- |
| 06/30/2021 06/30/21 | Price Changed | $249,900 | -2.0% | $192 / Sq Ft |
| 06/25/2021 06/25/21 | Price Changed | $254,900 | -3.8% | $196 / Sq Ft |
| 06/24/2021 06/24/21 | For Sale | $265,000 | +76.8% | $204 / Sq Ft |
| 05/22/2015 05/22/15 | Sold | -- | -- | -- |
| 04/17/2015 04/17/15 | Pending | -- | -- | -- |
| 04/14/2015 04/14/15 | For Sale | $149,900 | -- | $183 / Sq Ft |
Tax History Compared to Growth
Tax History
| Year | Tax Paid | Tax Assessment Tax Assessment Total Assessment is a certain percentage of the fair market value that is determined by local assessors to be the total taxable value of land and additions on the property. | Land | Improvement |
|---|---|---|---|---|
| 2024 | $4,047 | $32,487 | $8,840 | $23,647 |
| 2023 | $4,004 | $31,522 | $8,032 | $23,490 |
| 2022 | $3,497 | $27,577 | $7,299 | $20,278 |
| 2021 | $3,100 | $22,759 | $6,086 | $16,673 |
| 2020 | $3,032 | $24,587 | $5,290 | $19,297 |
| 2019 | $3,103 | $22,413 | $3,522 | $18,891 |
| 2016 | $2,651 | $17,974 | $3,522 | $14,452 |
| 2015 | $2,558 | $17,307 | $3,522 | $13,785 |
| 2013 | -- | $15,229 | $3,522 | $11,707 |
Agents Affiliated with this Home
-

Seller's Agent in 2023
Bryan Fish
Real Broker, LLC
(913) 558-9934
2 in this area
97 Total Sales
-

Buyer's Agent in 2023
Mary Drake
RE/MAX Heritage
(816) 679-6577
1 in this area
119 Total Sales
-
L
Seller's Agent in 2021
Leanne Knisely
Platinum Realty LLC
(913) 485-7748
1 in this area
15 Total Sales
-

Seller's Agent in 2015
Dan O'Dell
Real Broker, LLC
(913) 599-6363
3 in this area
549 Total Sales
-

Seller Co-Listing Agent in 2015
Mike O Dell
Real Broker, LLC
(913) 599-6363
2 in this area
331 Total Sales
Map
Source: Heartland MLS
MLS Number: 2411858
APN: KF251205-4044
- 5431 Woodson Rd
- 5405 Woodson Rd
- 5333 Outlook St
- 5312 Reeds Rd
- 5244 Reeds Rd
- 6015 W 53rd St
- 5337 Ash St
- 5215 Maple Ave
- 5301 Sycamore Dr
- 5147 Maple Ave
- 5706 Beverly Ave
- 5730 Woodson Rd
- 5318 Juniper Dr
- 5242 Horton St
- 5125 Maple Ave
- 5417 Briar St
- 5401 W 58th St
- 5342 Sherwood Dr
- 5622 Russell St
- 5750 W 51st St
