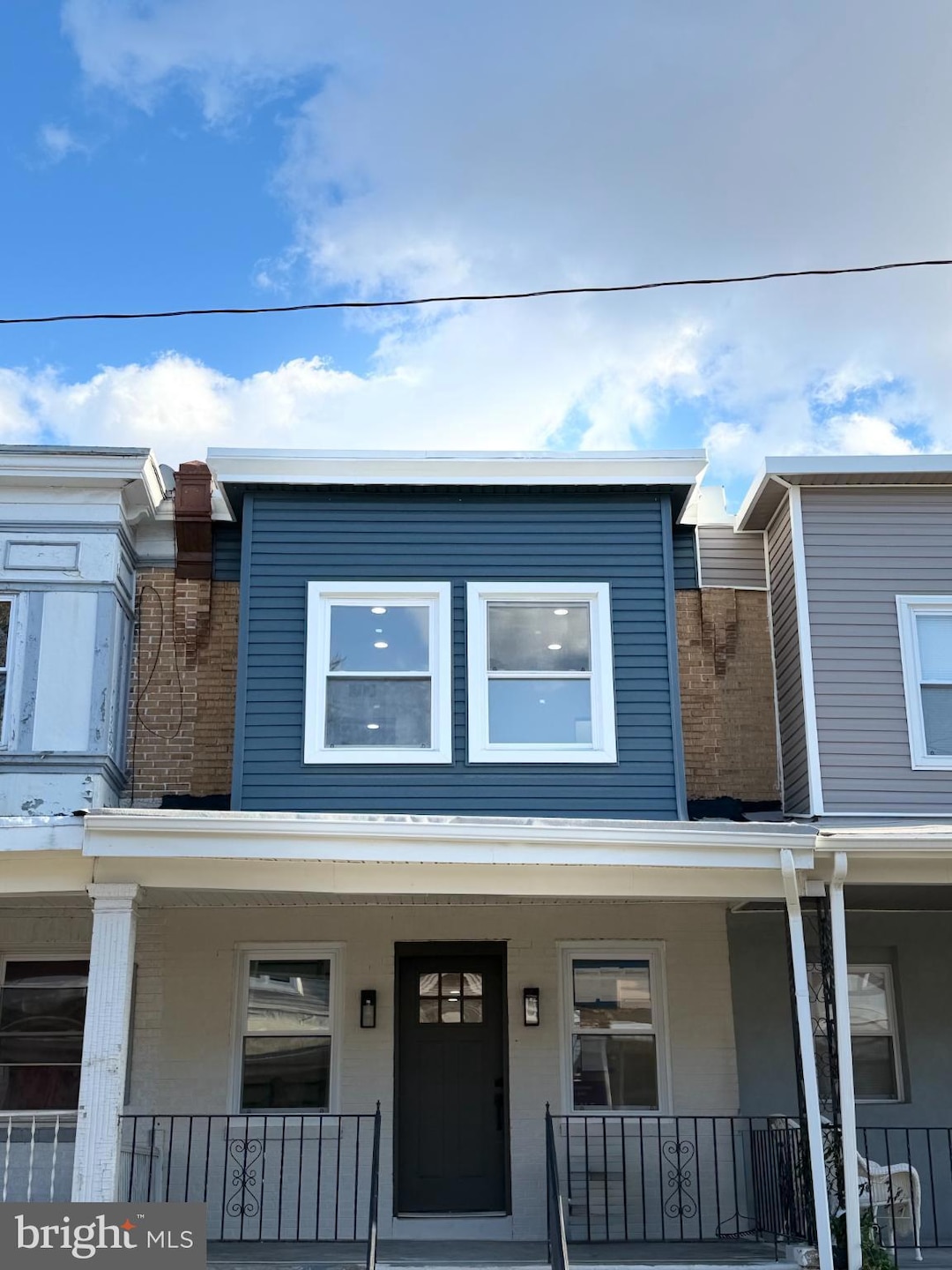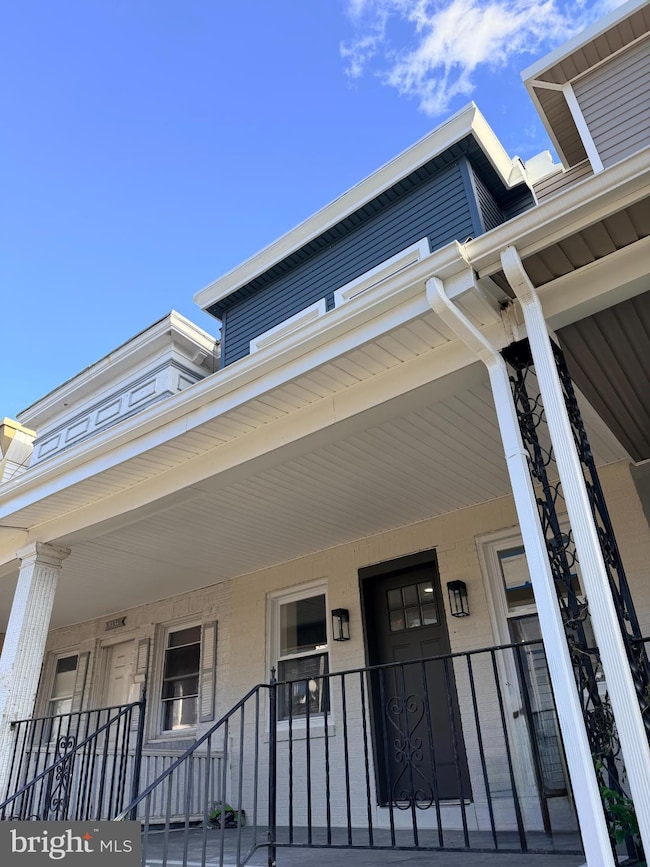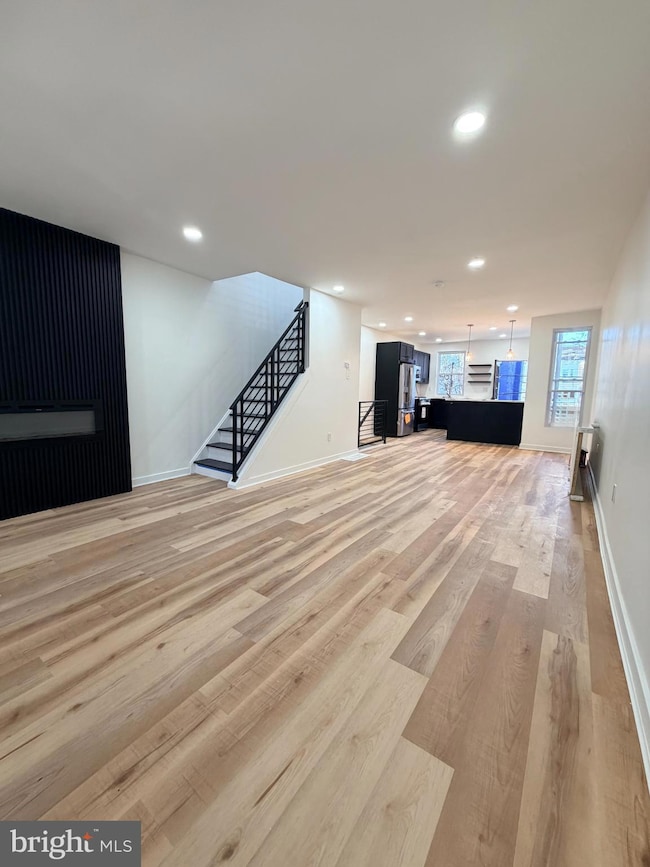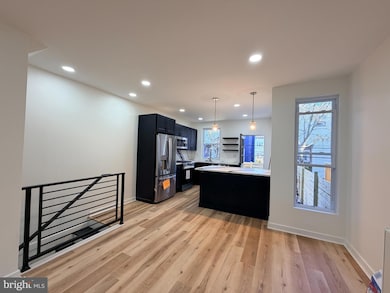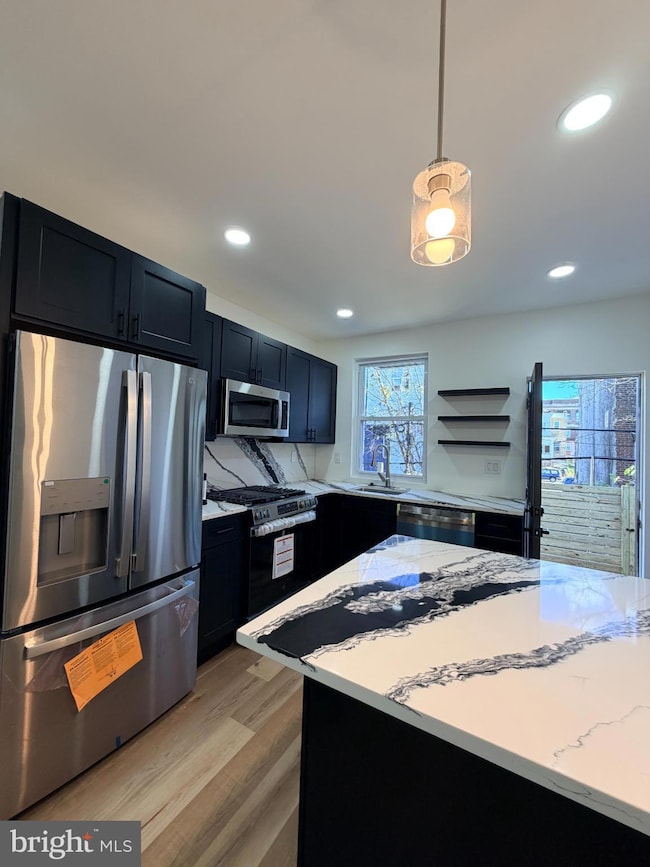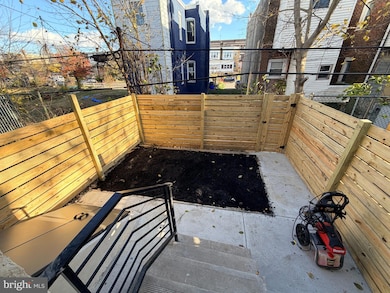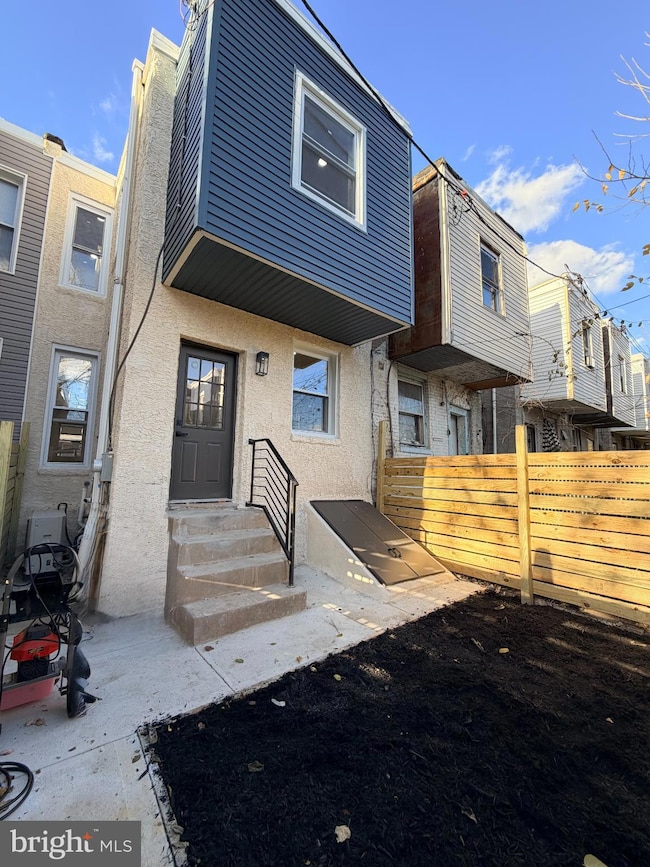5436 Ridgewood St Philadelphia, PA 19143
Kingsessing NeighborhoodEstimated payment $1,515/month
Highlights
- Popular Property
- No HOA
- Wood Fence
- Traditional Architecture
- Central Heating and Cooling System
- Electric Fireplace
About This Home
Discover a remarkable opportunity to own a beautifully renovated townhouse in the heart of Kingsessing, where modern luxury meets timeless charm. This stunning property, in 2025, has undergone a major renovation that elevates it to a new standard of living, perfect for those who appreciate high-end features and an exclusive lifestyle. Step inside to find a thoughtfully designed interior that seamlessly blends traditional architectural elements with contemporary finishes. Enjoy a cozy feel as soon as you walk in the living room with a remote controlled electric fireplace. The spacious layout is enhanced by a fully finished basement with a walk out, providing ample space for relaxation or entertainment. 4 bedrooms and 3 FULL bathrooms. The heart of this home is undoubtedly its luxurious kitchen, equipped with top-of-the-line appliances, dishwasher, garbage disposal, and exquisite finishes that cater to the culinary enthusiast. The upper floor laundry adds convenience to your daily routine, ensuring that chores are a breeze. The master bedroom also has a super convenient master bathroom. This townhouse is not just a residence; it's a lifestyle choice that embodies sophistication and comfort. With its prime location in Kingsessing and a renovation that emphasizes luxury, this property is poised to become a cherished home for its future owners. Don't miss the chance to experience the perfect blend of elegance and modern living in this exquisite townhouse. Embrace the lifestyle you've always dreamed of in a home that truly reflects your aspirations.
Listing Agent
(484) 318-9385 corymarchanyrealtor@gmail.com Tesla Realty Group, LLC License #RS307307 Listed on: 11/16/2025

Townhouse Details
Home Type
- Townhome
Est. Annual Taxes
- $1,415
Year Built
- Built in 1950 | Remodeled in 2025
Lot Details
- 871 Sq Ft Lot
- Wood Fence
Parking
- On-Street Parking
Home Design
- Traditional Architecture
- Concrete Perimeter Foundation
Interior Spaces
- Property has 2 Levels
- Electric Fireplace
- Laundry on upper level
- Finished Basement
Bedrooms and Bathrooms
Home Security
Utilities
- Central Heating and Cooling System
- Cooling System Utilizes Natural Gas
- 200+ Amp Service
- Natural Gas Water Heater
Listing and Financial Details
- Coming Soon on 11/28/25
- Tax Lot 259
- Assessor Parcel Number 513249200
Community Details
Overview
- No Home Owners Association
- Kingsessing Subdivision
Security
- Carbon Monoxide Detectors
- Fire and Smoke Detector
Map
Home Values in the Area
Average Home Value in this Area
Tax History
| Year | Tax Paid | Tax Assessment Tax Assessment Total Assessment is a certain percentage of the fair market value that is determined by local assessors to be the total taxable value of land and additions on the property. | Land | Improvement |
|---|---|---|---|---|
| 2026 | $957 | $101,100 | $20,220 | $80,880 |
| 2025 | $957 | $101,100 | $20,220 | $80,880 |
| 2024 | $957 | $101,100 | $20,220 | $80,880 |
| 2023 | $957 | $68,400 | $13,600 | $54,800 |
| 2022 | $328 | $23,400 | $13,600 | $9,800 |
| 2021 | $840 | $0 | $0 | $0 |
| 2020 | $840 | $0 | $0 | $0 |
| 2019 | $775 | $0 | $0 | $0 |
| 2018 | $725 | $0 | $0 | $0 |
| 2017 | $725 | $0 | $0 | $0 |
| 2016 | $725 | $0 | $0 | $0 |
| 2015 | $560 | $0 | $0 | $0 |
| 2014 | -- | $46,200 | $4,760 | $41,440 |
| 2012 | -- | $6,592 | $1,148 | $5,444 |
Property History
| Date | Event | Price | List to Sale | Price per Sq Ft | Prior Sale |
|---|---|---|---|---|---|
| 01/15/2025 01/15/25 | Sold | $76,000 | 0.0% | $64 / Sq Ft | View Prior Sale |
| 11/22/2024 11/22/24 | Pending | -- | -- | -- | |
| 11/13/2024 11/13/24 | For Sale | $76,000 | 0.0% | $64 / Sq Ft | |
| 10/16/2024 10/16/24 | Pending | -- | -- | -- | |
| 10/06/2024 10/06/24 | Price Changed | $76,000 | -5.0% | $64 / Sq Ft | |
| 09/03/2024 09/03/24 | For Sale | $80,000 | -- | $68 / Sq Ft |
Purchase History
| Date | Type | Sale Price | Title Company |
|---|---|---|---|
| Special Warranty Deed | $76,000 | None Listed On Document | |
| Sheriffs Deed | $40,000 | None Listed On Document | |
| Deed | $14,000 | None Available | |
| Interfamily Deed Transfer | $10,086 | Commonwealth Land Title Insu |
Mortgage History
| Date | Status | Loan Amount | Loan Type |
|---|---|---|---|
| Open | $156,696 | Construction | |
| Previous Owner | $110,250 | Reverse Mortgage Home Equity Conversion Mortgage |
Source: Bright MLS
MLS Number: PAPH2559916
APN: 513249200
- 5428 Pentridge St
- 5427 Ridgewood St
- 1125 S 55th St
- 1130 S 54th St
- 1132 S 54th St
- 5441 Florence Ave
- 5503 Pentridge St
- 5515 Pentridge St
- 5343 Pentridge St
- 5338 Pentridge St
- 5501 Willows Ave
- 5336 Pentridge St
- 1265 S Ruby St
- 4913 Florence Ave
- 5420 Ridgewood St
- 5503 Beaumont Ave
- 1029 S 54th St
- 5520 Florence Ave
- 5312 Pentridge St
- 5539 Willows Ave
- 5330 Pentridge St
- 5431 Malcolm St
- 5541 Hadfield St
- 1240 S 56th St
- 5218 Pentridge St
- 5629 Malcolm St
- 5633 Malcolm St Unit 1
- 1004-6 S 52nd St Unit 6.2F
- 5635 Malcolm St Unit 2
- 1018 S 52nd St Unit 18.2B
- 1129 S 56th St
- 780 S 52nd St
- 5453 Trinity St
- 1422 S Vogdes St
- 5322 Angora Terrace Unit 1
- 5037 Florence Ave Unit 1
- 5237 Chester Ave Unit 3
- 5237 Chester Ave Unit 2
- 5812 Willows Ave
- 1043 S Ithan St
