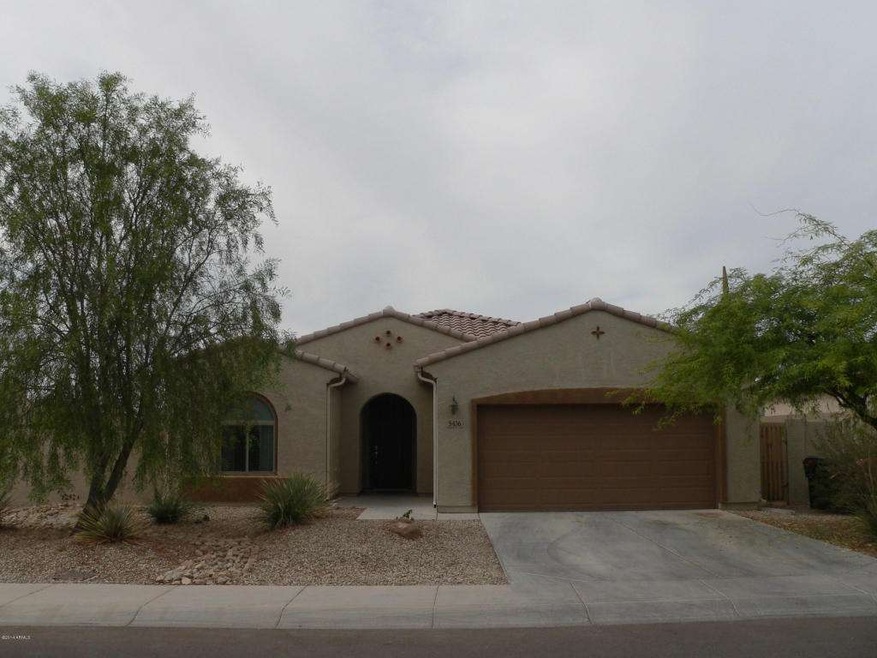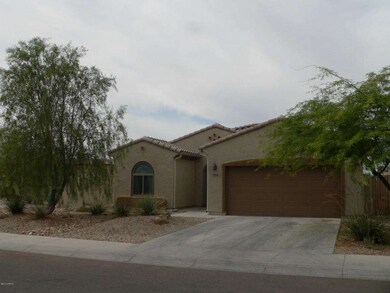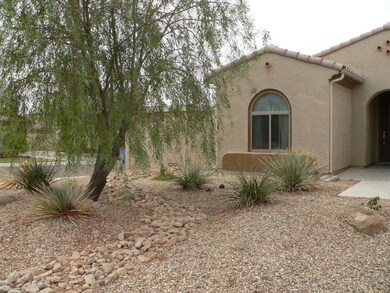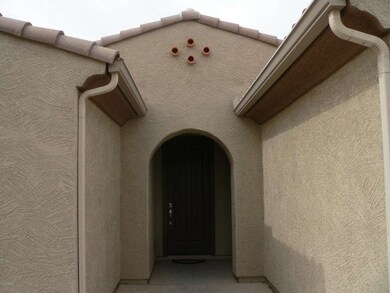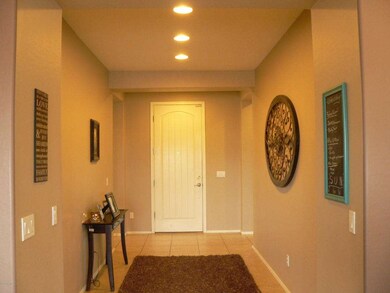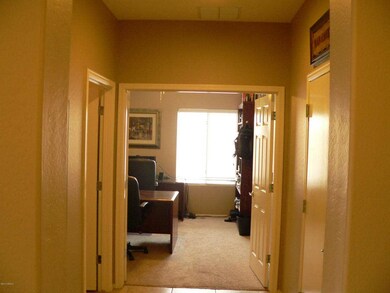
5436 W Beverly Rd Laveen, AZ 85339
Laveen NeighborhoodEstimated Value: $420,938 - $449,000
Highlights
- Contemporary Architecture
- Covered patio or porch
- Double Pane Windows
- Phoenix Coding Academy Rated A
- Eat-In Kitchen
- Dual Vanity Sinks in Primary Bathroom
About This Home
As of September 2014This is a beautiful home! There is a large entry way right when you walk in. This house has 3 bedrooms plus a den.You will love the open kitchen with a very large island. The master bathroom has his and her sinks plus a separate shower and tub. The backyard already has a sprinkler system installed and is waiting for you to choose your own grass. Come and look at this open floor plan. You will not regret it.
Last Agent to Sell the Property
Aubrey Cluff
Superlative Realty License #SA649135000 Listed on: 06/23/2014
Home Details
Home Type
- Single Family
Est. Annual Taxes
- $1,228
Year Built
- Built in 2007
Lot Details
- 7,532 Sq Ft Lot
- Desert faces the front of the property
- Block Wall Fence
HOA Fees
- $62 Monthly HOA Fees
Parking
- 2 Car Garage
- 2 Carport Spaces
- Garage Door Opener
Home Design
- Contemporary Architecture
- Wood Frame Construction
- Tile Roof
- Stucco
Interior Spaces
- 1,815 Sq Ft Home
- 1-Story Property
- Ceiling height of 9 feet or more
- Ceiling Fan
- Double Pane Windows
Kitchen
- Eat-In Kitchen
- Kitchen Island
Flooring
- Carpet
- Tile
Bedrooms and Bathrooms
- 3 Bedrooms
- 2 Bathrooms
- Dual Vanity Sinks in Primary Bathroom
- Bathtub With Separate Shower Stall
Schools
- Desert Meadows Elementary School
- Vista Del Sur Accelerated Middle School
- Cesar Chavez High School
Utilities
- Refrigerated Cooling System
- Heating Available
- High Speed Internet
- Cable TV Available
Additional Features
- Accessible Hallway
- Covered patio or porch
Listing and Financial Details
- Tax Lot 44
- Assessor Parcel Number 300-13-054
Community Details
Overview
- Association fees include ground maintenance
- Pmg Services Association, Phone Number (480) 829-7400
- Built by GRAYSTONE
- Estrella Mountain Village Subdivision
Recreation
- Community Playground
- Bike Trail
Ownership History
Purchase Details
Purchase Details
Home Financials for this Owner
Home Financials are based on the most recent Mortgage that was taken out on this home.Purchase Details
Home Financials for this Owner
Home Financials are based on the most recent Mortgage that was taken out on this home.Purchase Details
Home Financials for this Owner
Home Financials are based on the most recent Mortgage that was taken out on this home.Purchase Details
Home Financials for this Owner
Home Financials are based on the most recent Mortgage that was taken out on this home.Purchase Details
Home Financials for this Owner
Home Financials are based on the most recent Mortgage that was taken out on this home.Purchase Details
Purchase Details
Purchase Details
Home Financials for this Owner
Home Financials are based on the most recent Mortgage that was taken out on this home.Similar Homes in the area
Home Values in the Area
Average Home Value in this Area
Purchase History
| Date | Buyer | Sale Price | Title Company |
|---|---|---|---|
| Carrizales Licia | -- | None Listed On Document | |
| Carrizales Licia | $159,000 | American Title Svc Agency Ll | |
| Jones Charles E | -- | Driggs Title Agency Inc | |
| Jones Charles E | -- | Great American Title Agency | |
| Jones Charles E | $91,400 | Great American Title Agency | |
| Federal Home Loan Mortgage Corp | $101,000 | None Available | |
| Gomez Joseph | -- | None Available | |
| West Beverly Road Trust | -- | None Available | |
| Gomez Joseph W | $229,990 | North American Title Co |
Mortgage History
| Date | Status | Borrower | Loan Amount |
|---|---|---|---|
| Previous Owner | Carrizales Licia | $177,559 | |
| Previous Owner | Carrizales Licia | $141,900 | |
| Previous Owner | Carrizales Licia | $141,500 | |
| Previous Owner | Carrizales Licia | $127,200 | |
| Previous Owner | Jones Charles E | $89,000 | |
| Previous Owner | Jones Charles E | $89,083 | |
| Previous Owner | Jones Charles E | $89,083 | |
| Previous Owner | Gomez Joseph W | $229,950 |
Property History
| Date | Event | Price | Change | Sq Ft Price |
|---|---|---|---|---|
| 09/29/2014 09/29/14 | Sold | $159,000 | -2.5% | $88 / Sq Ft |
| 06/23/2014 06/23/14 | For Sale | $163,000 | -- | $90 / Sq Ft |
Tax History Compared to Growth
Tax History
| Year | Tax Paid | Tax Assessment Tax Assessment Total Assessment is a certain percentage of the fair market value that is determined by local assessors to be the total taxable value of land and additions on the property. | Land | Improvement |
|---|---|---|---|---|
| 2025 | $1,964 | $14,129 | -- | -- |
| 2024 | $1,928 | $13,456 | -- | -- |
| 2023 | $1,928 | $28,350 | $5,670 | $22,680 |
| 2022 | $1,869 | $21,300 | $4,260 | $17,040 |
| 2021 | $1,884 | $20,220 | $4,040 | $16,180 |
| 2020 | $1,834 | $18,460 | $3,690 | $14,770 |
| 2019 | $1,839 | $17,070 | $3,410 | $13,660 |
| 2018 | $1,749 | $15,860 | $3,170 | $12,690 |
| 2017 | $1,654 | $13,370 | $2,670 | $10,700 |
| 2016 | $1,570 | $13,010 | $2,600 | $10,410 |
| 2015 | $1,414 | $12,300 | $2,460 | $9,840 |
Agents Affiliated with this Home
-
A
Seller's Agent in 2014
Aubrey Cluff
Superlative Realty
-
Jonel Kern

Buyer's Agent in 2014
Jonel Kern
Realty One Group
(602) 717-4719
57 Total Sales
Map
Source: Arizona Regional Multiple Listing Service (ARMLS)
MLS Number: 5135327
APN: 300-13-054
- 5425 W Harwell Rd
- 8014 S 56th Ave
- 4305 W Baseline Rd
- 8009 S 53rd Ave
- 7925 S 52nd Dr
- 5220 W Desert Ln
- 5526 W Ellis Dr
- 7319 S 56th Dr
- 5408 W Allen St
- 5553 W Minton Ave
- 8616 S 57th Dr
- 5030 W Desert Ln
- 4939 W Harwell Rd
- 5339 W Maldonado Rd
- 5342 W Maldonado Rd
- 5531 W Gwen St
- 6727 W Pedro Ln
- 6830 W Pedro Ln
- 6838 W Pedro Ln
- 8524 S 49th Ln Unit 3
- 5436 W Beverly Rd
- 5432 W Beverly Rd
- 5428 W Beverly Rd
- 5433 W Harwell Rd
- 5429 W Harwell Rd
- 7928 S 54th Ln
- 7924 S 54th Ln
- 8010 S 54th Ln
- 5424 W Beverly Rd
- 5435 W Beverly Rd
- 7920 S 54th Ln
- 5431 W Beverly Rd
- 5439 W Beverly Rd
- 8014 S 54th Ln
- 5421 W Harwell Rd
- 5427 W Beverly Rd
- 7916 S 54th Ln
- 5420 W Beverly Rd
- 5423 W Beverly Rd
- 5417 W Harwell Rd
