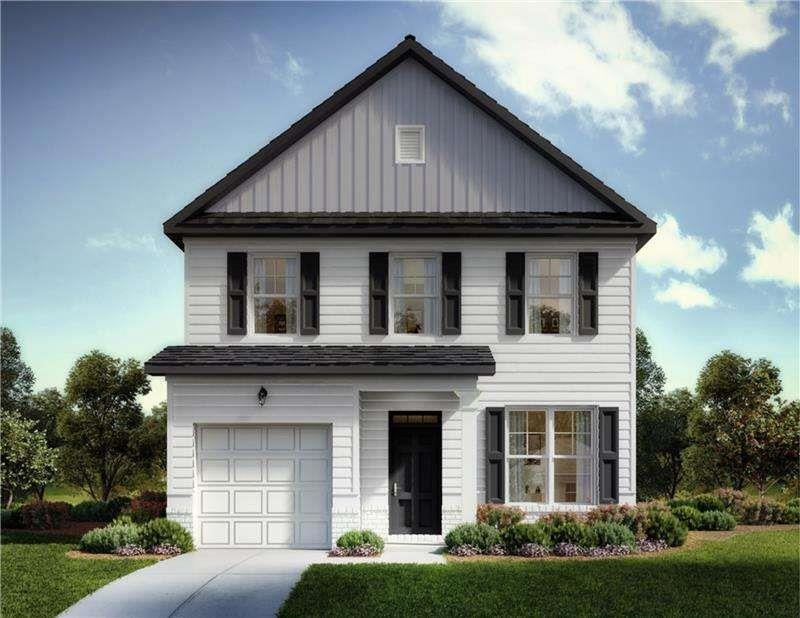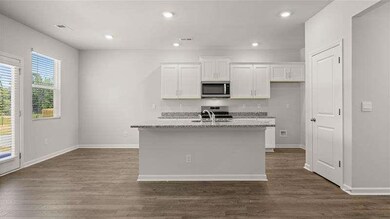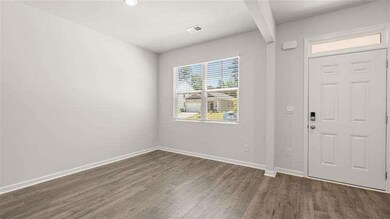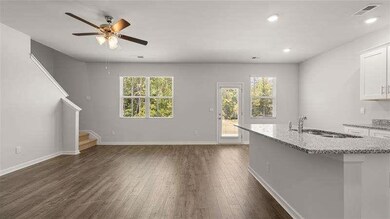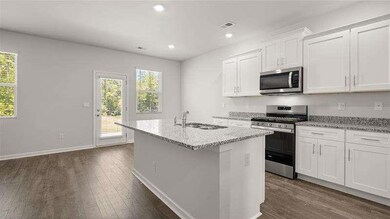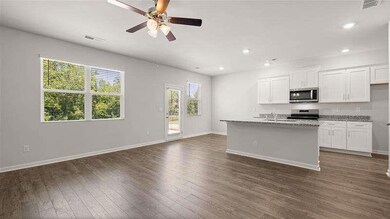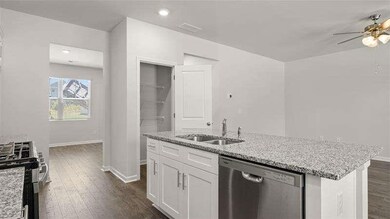5437 Baybrook Cir South Fulton, GA 30349
Estimated payment $2,407/month
Highlights
- Open-Concept Dining Room
- Property is near public transit
- Traditional Architecture
- New Construction
- Oversized primary bedroom
- Solid Surface Countertops
About This Home
The Ansley floorplan at Sherwood Manor offers 3 bedrooms, 2 full bathrooms, plus a powder room. The one-car garage ensures space for a vehicle and plenty of storage.
In this floorplan, you’ll find a home that truly makes the most of its space. The open concept kitchen overlooks an airy family room and features an island that offers bar stool seating plus granite countertops and stainless steel appliances that are both stylish and energy efficient. This traditional plan also includes a separate dining area, perfect for family meals, entertaining friends and hosting the holidays.
Upstairs boasts a private bedroom suite that expands the entire back of the home. The ensuite bath includes a shower, separate garden tub and dual vanities. Generous secondary bedrooms are carpeted for the ultimate comfort under foot and feature spacious closets. A convenient laundry room completes this incredible floorplan.
And you will never be too far from home with Home Is Connected.® Your new home is built with an industry leading suite of smart home products that keep you connected with the people and place you value most.
Listing Agent
D.R. Horton Realty of GA, Inc.-Atlanta Central Division License #4445699 Listed on: 11/21/2025
Home Details
Home Type
- Single Family
Year Built
- Built in 2025 | New Construction
Lot Details
- Property fronts a private road
- Level Lot
HOA Fees
- $63 Monthly HOA Fees
Home Design
- Traditional Architecture
- Slab Foundation
- Composition Roof
- Brick Front
Interior Spaces
- 1,663 Sq Ft Home
- 3-Story Property
- Ceiling height of 9 feet on the main level
- Double Pane Windows
- Insulated Windows
- Entrance Foyer
- Open-Concept Dining Room
- Breakfast Room
Kitchen
- Open to Family Room
- Walk-In Pantry
- Electric Range
- Microwave
- Dishwasher
- ENERGY STAR Qualified Appliances
- Kitchen Island
- Solid Surface Countertops
- White Kitchen Cabinets
- Disposal
Flooring
- Carpet
- Vinyl
Bedrooms and Bathrooms
- 3 Bedrooms
- Oversized primary bedroom
- Walk-In Closet
- Dual Vanity Sinks in Primary Bathroom
- Low Flow Plumbing Fixtures
- Separate Shower in Primary Bathroom
- Soaking Tub
Laundry
- Laundry Room
- Laundry in Hall
- Laundry on upper level
Home Security
- Smart Home
- Carbon Monoxide Detectors
- Fire and Smoke Detector
Parking
- 2 Car Attached Garage
- Parking Accessed On Kitchen Level
- Front Facing Garage
- Garage Door Opener
- Driveway Level
Eco-Friendly Details
- Energy-Efficient Windows
Outdoor Features
- Patio
- Rain Gutters
Location
- Property is near public transit
- Property is near schools
- Property is near shops
Schools
- Heritage - Fulton Elementary School
- Woodland - Fulton Middle School
- Banneker High School
Utilities
- Forced Air Zoned Heating and Cooling System
- Underground Utilities
- 110 Volts
- Electric Water Heater
- Phone Available
- Cable TV Available
Community Details
- $1,000 Initiation Fee
- Elan Management Association
- Sherwood Manor Subdivision
Listing and Financial Details
- Home warranty included in the sale of the property
- Tax Lot 28
Map
Home Values in the Area
Average Home Value in this Area
Property History
| Date | Event | Price | List to Sale | Price per Sq Ft |
|---|---|---|---|---|
| 11/21/2025 11/21/25 | For Sale | $373,225 | -- | $213 / Sq Ft |
Source: First Multiple Listing Service (FMLS)
MLS Number: 7684781
- 5443 Baybrook Cir
- 5439 Baybrook Cir
- 5441 Baybrook Cir
- 5449 Baybrook Cir
- 2670 Alderbrook Ct
- Robie Plan at Sherwood Manor
- Elston Plan at Sherwood Manor
- Darwin Plan at Sherwood Manor
- Brandon Plan at Sherwood Manor
- Manning Plan at Sherwood Manor
- Aisle Plan at Sherwood Manor
- 5451 Baybrook Cir
- 5453 Baybrook Cir
- 0 Jerome Rd Unit TRACT 1 10574417
- 5478 Deerfield Trail
- 5415 Twin Lakes Dr
- 2760 Swansea Ct
- 2745 Westford Ct
- 2745 Westford Ct SW
- 5435 Winstead Ct
- 5550 Longmeadow Ln
- 5401 Old National Hwy
- 5450 Twin Lakes Dr
- 5470 Twin Lakes Dr
- 5772-5773 3 Lakes Dr
- 5309 Cattail Ln
- 1523 Camelot Dr Unit 1523
- 5357 Jerome Rd
- 5517 Jerome Rd
- 5450 Hampton Ct
- 2952 Two Lakes Cir
- 5389 Sand Bar Ln
- 5786 Deerfield Trail
- 2310 Shancey Ln
- 5765 Old Carriage Dr
- 2863 Windsor Forrest Ct
- 2830 Windsor Forrest Ct
