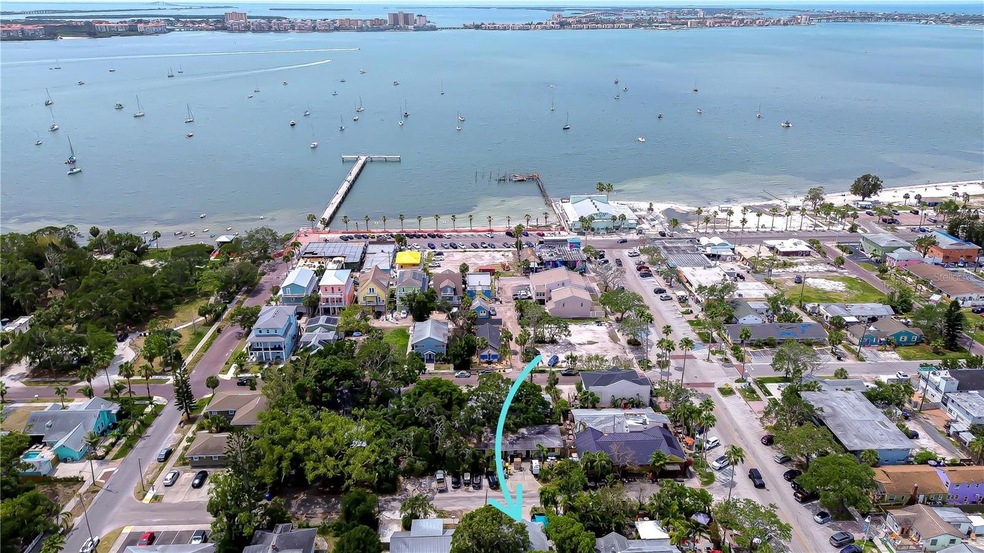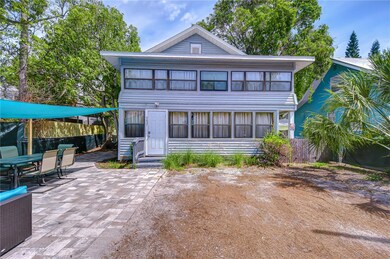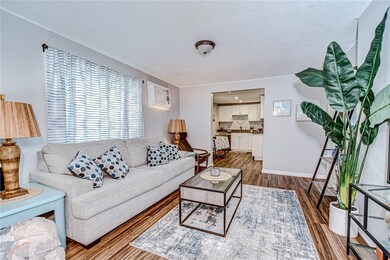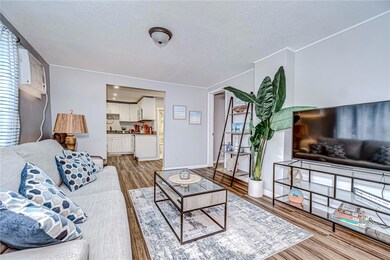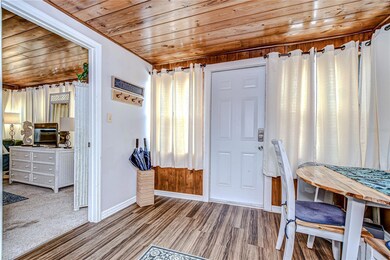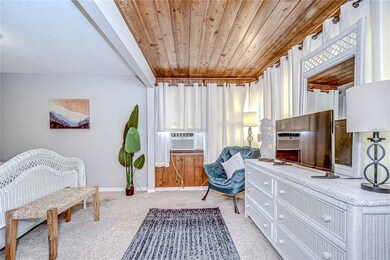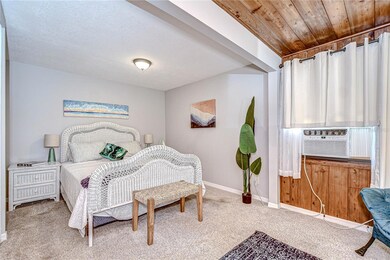5437 Delette Ave S Unit A Gulfport, FL 33707
Highlights
- Furnished
- Stone Countertops
- Eat-In Kitchen
- Boca Ciega High School Rated A-
- No HOA
- 2-minute walk to Veterans Park
About This Home
** Summer special rate - $2750/mo for June, July & August** Escape to Coastal Comfort in the Heart of Gulfport – Available starting June 1st for Monthly Stays! Looking for the perfect getaway? This spacious, ground-floor 2-bedroom, 2-bath cottage offers the ideal blend of comfort, convenience, and charm in one of Gulfport’s most walkable and artsy neighborhoods. Fully furnished and move-in ready, this delightful retreat is designed with vacation living in mind. Step inside to a welcoming living room with cozy seating and a large-screen TV—perfect for movie nights or relaxing after a day of exploring. The kitchen is fully stocked featuring sleek granite countertops, crisp white cabinetry, and stainless-steel appliances. Both bedrooms are generously sized and outfitted with queen beds for a restful night’s sleep. The outside space offers endless opportunities for outdoor fun—soak up the Florida sun, or unwind under the stars with a glass of wine. Nestled just behind the iconic Pia’s Trattoria, you’re mere steps from incredible dining, boutique shopping, and the colorful Gulfport waterfront. Stroll down to the beach, catch live music, or explore the local art scene—all just minutes from your doorstep. Whether you're here for work, play, or a bit of both, this is your chance to live like a local in one of Florida’s most charming coastal communities. Book your stay now and experience Gulfport at its finest! Monthly rates: Nov - April $4350/mo, May - Oct $3400/mo
Townhouse Details
Home Type
- Townhome
Year Built
- Built in 1920
Home Design
- Half Duplex
Interior Spaces
- 1,032 Sq Ft Home
- 2-Story Property
- Furnished
- Window Treatments
- Living Room
- Laundry Room
Kitchen
- Eat-In Kitchen
- Range
- Microwave
- Dishwasher
- Stone Countertops
Flooring
- Carpet
- Laminate
- Tile
Bedrooms and Bathrooms
- 2 Bedrooms
- 2 Full Bathrooms
Additional Features
- Patio
- 3,994 Sq Ft Lot
- Cooling System Mounted To A Wall/Window
Listing and Financial Details
- Residential Lease
- Security Deposit $1,500
- Property Available on 6/1/25
- The owner pays for electricity, grounds care, internet, pest control, sewer, trash collection, water
- $32 Application Fee
- 1-Month Minimum Lease Term
- Assessor Parcel Number 33-31-16-09612-002-0061
Community Details
Overview
- No Home Owners Association
- Boca Ceiga Park Subdivision
Pet Policy
- Pet Deposit $250
- 1 Pet Allowed
- $250 Pet Fee
- Dogs Allowed
Map
Source: Stellar MLS
MLS Number: TB8382459
- 3025 54th St S
- 5402 31st Ave S
- 3022 56th St S
- 5325 31st Ave S
- 3120 Beach Blvd S Unit 7
- 3031 56th St S
- 3007 56th St S
- 5407 29th Ave S
- 3007 Clinton St S
- 2826 56th St S
- 5659 Shore Blvd S
- 3102 57th St S
- 5224 29th Ave S
- 5223 29th Ave S
- 3001 57th St S
- 3114 Dupont St S
- 3108 Dupont St S
- 5713 Shore Blvd S
- 5221 29th Ave S
- 5626 28th Ave S
