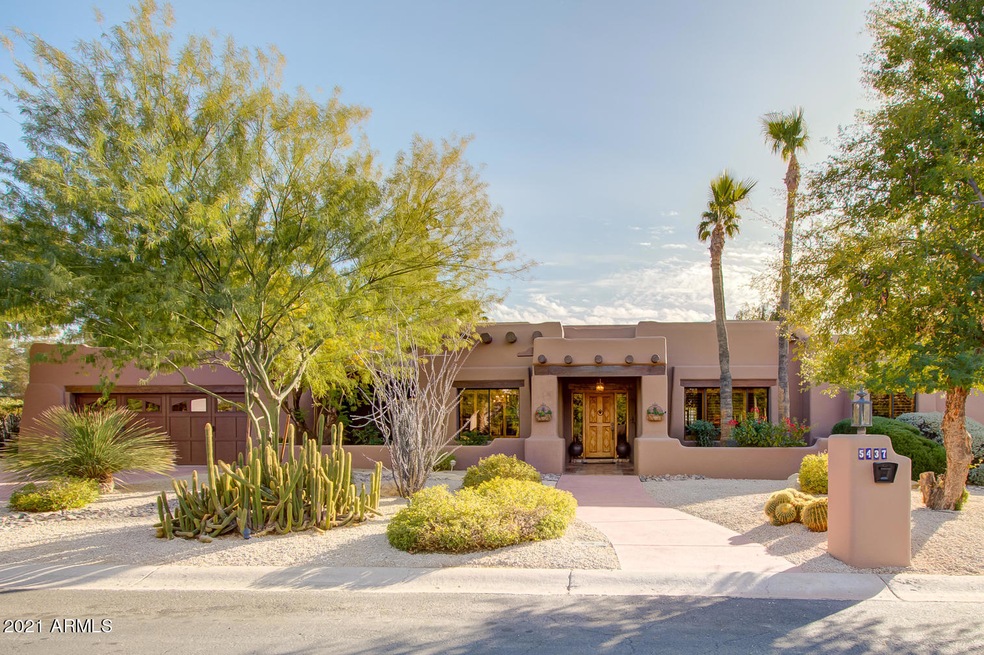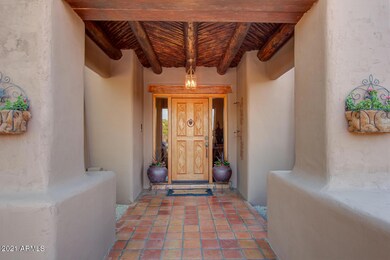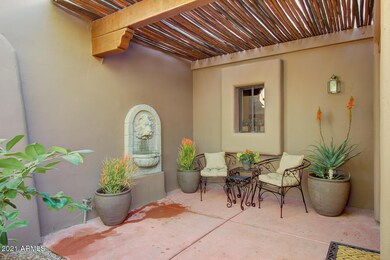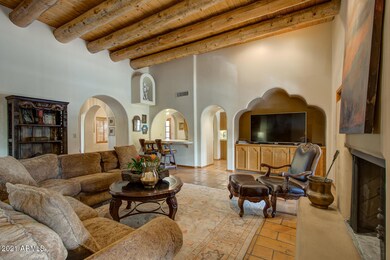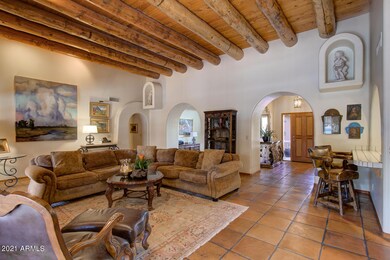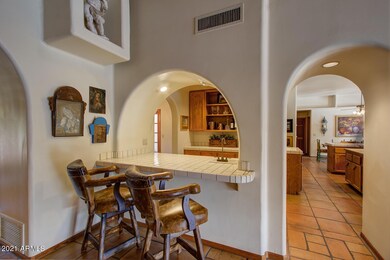
5437 E Oakhurst Way Scottsdale, AZ 85254
Paradise Valley NeighborhoodEstimated Value: $1,146,000 - $1,755,000
Highlights
- Private Pool
- 0.38 Acre Lot
- Santa Fe Architecture
- Sequoya Elementary School Rated A
- Fireplace in Primary Bedroom
- Hydromassage or Jetted Bathtub
About This Home
As of March 2021Truly a Trophy Home in Orangetree Estates. Designed & Built by renowned O'Connor, known for Highest Quality of Design & Construction. 8'' Block Walls & Hand Troweled Smooth Stucco create this Authentic Territorial. Massive Viga Beams paired with Latilla on exterior, on the interior with Tongue and Groove to create impressive ceilings. Interior walls are smooth, melding from one wall to the next with Chamfered edges. Huge Entertainer's Kitchen with BB Island, separate Peninsula for informal dining plus Breakfast Room. Also, Desk in Kitchen & full Wet Bar between Kitchen & DR. Two Dramatic Fireplaces, GR and Master Suite. French Doors lead to 600sf (additional) screened in Arizona Rm overlooking Pool and Patio with Built-in BBQ. Gorgeous Oversized Private Lot with Grassy Lawn & Mature Citrus
Last Agent to Sell the Property
Berkshire Hathaway HomeServices Arizona Properties License #SA016128000 Listed on: 01/13/2021

Last Buyer's Agent
Walt Danley Local Luxury Christie's International Real Estate License #SA685607000

Home Details
Home Type
- Single Family
Est. Annual Taxes
- $5,687
Year Built
- Built in 1984
Lot Details
- 0.38 Acre Lot
- Desert faces the front of the property
- Block Wall Fence
- Front and Back Yard Sprinklers
- Sprinklers on Timer
- Private Yard
- Grass Covered Lot
Parking
- 2 Car Direct Access Garage
- Garage Door Opener
Home Design
- Designed by O'Connor Architects
- Santa Fe Architecture
- Built-Up Roof
- Block Exterior
- Stucco
Interior Spaces
- 3,481 Sq Ft Home
- 1-Story Property
- Wet Bar
- Ceiling height of 9 feet or more
- Ceiling Fan
- Solar Screens
- Family Room with Fireplace
- 2 Fireplaces
- Tile Flooring
Kitchen
- Eat-In Kitchen
- Breakfast Bar
- Built-In Microwave
- Kitchen Island
Bedrooms and Bathrooms
- 4 Bedrooms
- Fireplace in Primary Bedroom
- Primary Bathroom is a Full Bathroom
- 3 Bathrooms
- Dual Vanity Sinks in Primary Bathroom
- Hydromassage or Jetted Bathtub
- Bathtub With Separate Shower Stall
Accessible Home Design
- No Interior Steps
Pool
- Private Pool
- Diving Board
Outdoor Features
- Covered patio or porch
- Outdoor Storage
- Built-In Barbecue
- Playground
Schools
- Sequoya Elementary School
- Cocopah Middle School
- Chaparral High School
Utilities
- Refrigerated Cooling System
- Heating Available
- High Speed Internet
- Cable TV Available
Community Details
- No Home Owners Association
- Association fees include no fees
- Built by O'Connor
- Orangetree Estates Subdivision, Custom Floorplan
Listing and Financial Details
- Tax Lot 23
- Assessor Parcel Number 167-55-040
Ownership History
Purchase Details
Home Financials for this Owner
Home Financials are based on the most recent Mortgage that was taken out on this home.Similar Homes in Scottsdale, AZ
Home Values in the Area
Average Home Value in this Area
Purchase History
| Date | Buyer | Sale Price | Title Company |
|---|---|---|---|
| Gilliland Mike | $1,198,000 | Realworks Title Agency |
Property History
| Date | Event | Price | Change | Sq Ft Price |
|---|---|---|---|---|
| 03/09/2021 03/09/21 | Sold | $1,198,000 | 0.0% | $344 / Sq Ft |
| 01/25/2021 01/25/21 | Pending | -- | -- | -- |
| 01/25/2021 01/25/21 | For Sale | $1,198,000 | 0.0% | $344 / Sq Ft |
| 01/24/2021 01/24/21 | Pending | -- | -- | -- |
| 01/13/2021 01/13/21 | For Sale | $1,198,000 | -- | $344 / Sq Ft |
Tax History Compared to Growth
Tax History
| Year | Tax Paid | Tax Assessment Tax Assessment Total Assessment is a certain percentage of the fair market value that is determined by local assessors to be the total taxable value of land and additions on the property. | Land | Improvement |
|---|---|---|---|---|
| 2025 | $4,773 | $83,345 | -- | -- |
| 2024 | $6,419 | $79,376 | -- | -- |
| 2023 | $6,419 | $104,430 | $20,880 | $83,550 |
| 2022 | $6,156 | $79,500 | $15,900 | $63,600 |
| 2021 | $6,381 | $73,470 | $14,690 | $58,780 |
| 2020 | $5,687 | $69,720 | $13,940 | $55,780 |
| 2019 | $5,451 | $66,860 | $13,370 | $53,490 |
| 2018 | $5,219 | $62,100 | $12,420 | $49,680 |
| 2017 | $4,991 | $60,960 | $12,190 | $48,770 |
| 2016 | $4,847 | $58,560 | $11,710 | $46,850 |
| 2015 | $4,393 | $55,550 | $11,110 | $44,440 |
Agents Affiliated with this Home
-
Mary Kincaid

Seller's Agent in 2021
Mary Kincaid
Berkshire Hathaway HomeServices Arizona Properties
(602) 499-8147
1 in this area
10 Total Sales
-
Ari Schur

Buyer's Agent in 2021
Ari Schur
Walt Danley Local Luxury Christie's International Real Estate
(480) 948-3338
7 in this area
49 Total Sales
Map
Source: Arizona Regional Multiple Listing Service (ARMLS)
MLS Number: 6183629
APN: 167-55-040
- 5438 E Lupine Ave
- 5478 E Oakhurst Way
- 5402 E Cortez Dr
- 11465 N 56th St
- 11416 N Blackheath Rd
- 5509 E Desert Hills Dr
- 5112 E Cholla St
- 5441 E Wethersfield Rd
- 5302 E Mercer Ln
- 12211 N 57th St
- 5119 E Shaw Butte Dr
- 5439 E Bloomfield Rd
- 5550 E Shea Blvd
- 5701 E Charter Oak Rd
- 11420 N 50th St
- 5507 E Shea Blvd
- 10431 N 55th Place
- 5335 E Shea Blvd Unit 1094
- 5335 E Shea Blvd Unit 1087
- 5335 E Shea Blvd Unit 2081
- 5437 E Oakhurst Way
- 5427 E Oakhurst Way
- 5447 E Oakhurst Way
- 5428 E Lupine Ave
- 5448 E Lupine Ave
- 5438 E Oakhurst Way
- 5457 E Oakhurst Way
- 5448 E Oakhurst Way
- 5458 E Lupine Ave
- 5418 E Oakhurst Way
- 5437 E Lupine Ave
- 11438 N 54th Place
- 11448 N 54th Place
- 5427 E Lupine Ave
- 5447 E Lupine Ave
- 11426 N 54th Place
- 5425 E Cortez Dr
- 5437 E Cortez Dr
- 5458 E Oakhurst Way
- 5468 E Lupine Ave
