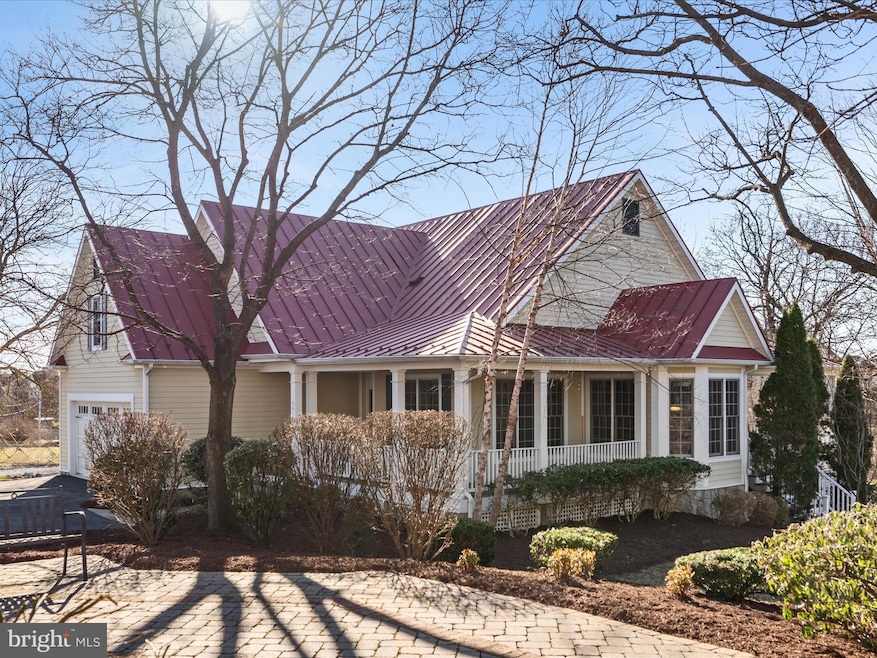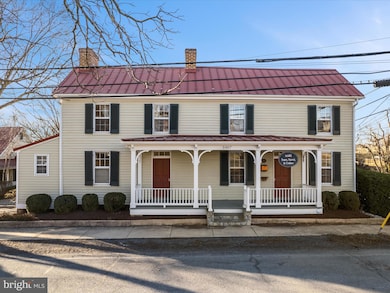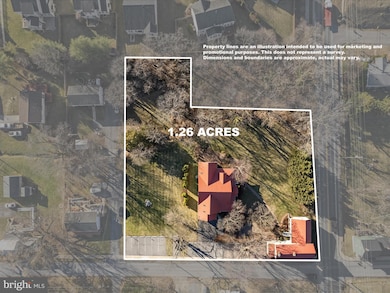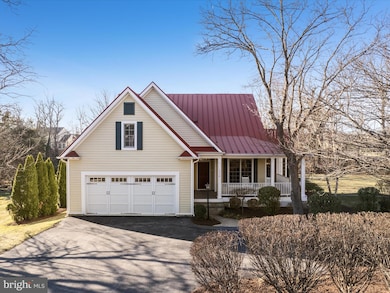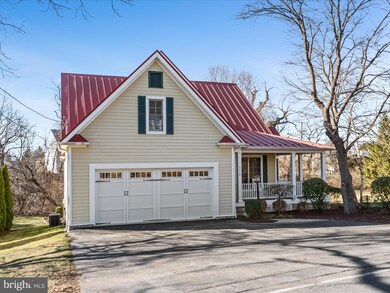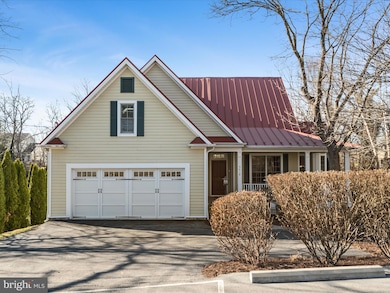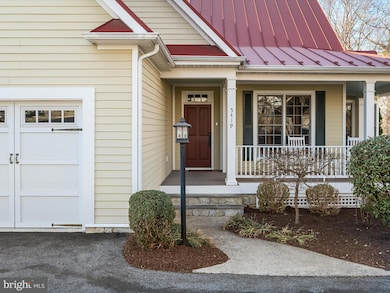5437 Germain St Stephens City, VA 22655
Estimated payment $6,191/month
Highlights
- 1.26 Acre Lot
- Vaulted Ceiling
- Main Floor Bedroom
- Colonial Architecture
- Backs to Trees or Woods
- Hydromassage or Jetted Bathtub
About This Home
New Price Alert – $100K Drop! Incredible Value on Multiple Properties. Embrace this rare opportunity to purchase three properties on 1.26 acres, all in one sale! The possibilities are limitless as both existing homes are zoned both R2 and B1! (residential and commercial) You could live in one home and rent out the other OR lease space in either or both properties. Properties offer a fantastic location and set up for law office, councilors office, gallery, studio, tax office, and more. Multi generation living could easily be accommodated as well. Additionally, there is a .5 acre buildable lot included! 5419 Germain Street is custom home built in 2008. The exterior features Hardie Plank, a standing seam metal roof, covered wrap around porch, covered rear porch, large herringbone brick patio and dozens of thoughtful details. To enter the home, step onto the Trex decking via stone steps. The wooden front door is capped with a transom window and opens to a spacious foyer and dining area. The main floor also offers vaulted living room with gas fireplace, gourmet kitchen, laundry & mud room, three bedrooms and two full bathrooms including the primary suite. No corners were cut as tasteful wood doors, windows and built in shelving can be found throughout the home. Fully finished basement is open and would make an incredible recreation area or open office. OR finish off another bedroom, gym or theater! Walk out basement also includes a full bathroom and storage areas. Just when you thought you were finished, there is a spacious second floor loft as additional living space! 5407 Germain Street is a renovated wooden home built in 1891. The charming exterior is topped with a metal roof as well and has two covered porches. With 2380 finished sq ft, it offers either 6 spacious offices/work spaces with 2.5 bathrooms and kitchen OR three bedrooms, 2.5 bathrooms, dining room, kitchen & finished basement. 3 of 4 fireplaces have functioning gas inserts. All systems have been modernized including HVAC.
Extensive landscaping and hardscaping add to the exterior appeal the properties. 15 paved parking spots exist in addition to driveway and garage. Future owner could choose to sell additional lot or build on it. Property sits in the Stephens City Historic District less than 1 mile from I-81. Information provided is believed accurate but consumer encouraged to exercise due diligence. Square footage is approximate.
Listing Agent
(540) 535-5653 ryall.stephanie@gmail.com Realty ONE Group Old Towne Listed on: 03/14/2025

Home Details
Home Type
- Single Family
Est. Annual Taxes
- $4,373
Year Built
- Built in 1891 | Remodeled in 2008
Lot Details
- 1.26 Acre Lot
- Property has an invisible fence for dogs
- Extensive Hardscape
- Level Lot
- Backs to Trees or Woods
- Back Yard
- Historic Home
- Property is zoned R2, B1, Both homes are zoned for business and/or residential use. Lot is R2.
Parking
- 2 Car Attached Garage
- 15 Open Parking Spaces
- 4 Driveway Spaces
- Garage Door Opener
- Parking Lot
Home Design
- Colonial Architecture
- Craftsman Architecture
- Rambler Architecture
- Permanent Foundation
- Metal Roof
- HardiePlank Type
Interior Spaces
- Property has 2 Levels
- Built-In Features
- Vaulted Ceiling
- 5 Fireplaces
- Stone Fireplace
- Fireplace Mantel
- Gas Fireplace
- Window Treatments
- Transom Windows
- Wood Frame Window
- Mud Room
- Family Room Off Kitchen
- Finished Basement
Kitchen
- Breakfast Area or Nook
- Gas Oven or Range
- Built-In Microwave
- Dishwasher
- Stainless Steel Appliances
- Upgraded Countertops
- Disposal
Bedrooms and Bathrooms
- En-Suite Bathroom
- Hydromassage or Jetted Bathtub
Laundry
- Laundry Room
- Laundry on main level
- Dryer
- Washer
Outdoor Features
- Patio
- Wrap Around Porch
Utilities
- Central Heating and Cooling System
- Back Up Electric Heat Pump System
- Water Treatment System
- Electric Water Heater
Additional Features
- Level Entry For Accessibility
- Energy-Efficient Windows
Community Details
- No Home Owners Association
- Stephens City Subdivision
Listing and Financial Details
- Assessor Parcel Number 74A03 A 45
Map
Home Values in the Area
Average Home Value in this Area
Tax History
| Year | Tax Paid | Tax Assessment Tax Assessment Total Assessment is a certain percentage of the fair market value that is determined by local assessors to be the total taxable value of land and additions on the property. | Land | Improvement |
|---|---|---|---|---|
| 2025 | $438 | $91,308 | $88,000 | $3,308 |
| 2024 | $179 | $70,300 | $67,000 | $3,300 |
| 2023 | $359 | $70,300 | $67,000 | $3,300 |
| 2022 | $378 | $62,000 | $62,000 | $0 |
| 2021 | $378 | $62,000 | $62,000 | $0 |
| 2020 | $378 | $62,000 | $62,000 | $0 |
| 2019 | $704 | $115,400 | $62,000 | $53,400 |
| 2018 | $608 | $99,700 | $62,000 | $37,700 |
| 2017 | $598 | $99,700 | $62,000 | $37,700 |
| 2016 | $569 | $94,900 | $49,500 | $45,400 |
| 2015 | $277 | $94,900 | $49,500 | $45,400 |
| 2014 | $277 | $93,000 | $49,500 | $43,500 |
Property History
| Date | Event | Price | Change | Sq Ft Price |
|---|---|---|---|---|
| 08/11/2025 08/11/25 | Price Changed | $1,099,000 | -7.6% | $183 / Sq Ft |
| 05/12/2025 05/12/25 | Price Changed | $1,190,000 | -0.8% | $198 / Sq Ft |
| 03/14/2025 03/14/25 | For Sale | $1,200,000 | -- | $200 / Sq Ft |
Purchase History
| Date | Type | Sale Price | Title Company |
|---|---|---|---|
| Deed | -- | None Available | |
| Warranty Deed | $58,000 | Old Towne Title Company | |
| Deed | $75,000 | -- |
Mortgage History
| Date | Status | Loan Amount | Loan Type |
|---|---|---|---|
| Previous Owner | $72,000 | No Value Available |
Source: Bright MLS
MLS Number: VAFV2032738
APN: 74A03A-46
- 5350 Water St
- 5362 Germain St
- 5378 Main St
- 112 Smoke House Ct
- 200 Stephens Run St
- 117 Smoke House Ct
- 5342 Main St
- 1111 Ravenwood Rd
- 171 Schyrock Dr
- PINE Plan at West Wind
- ELM Plan at West Wind
- CABRAL Plan at West Wind
- HAYDEN Plan at West Wind
- 1597 Fairfax St
- 0 Stickley Dr
- 173 Schyrock Dr
- 151 Schyrock Dr
- 132 Charing Cross Dr
- 114 Charing Cross Dr
- 110 Charing Cross Dr
- 1030 Bridle Ct
- 171 Schyrock Dr
- 113 Holt Ct
- 173 Schyrock Dr
- 5201 Crooked Ln
- 114 Clerkenwell Dr
- 132 Charing Cross Dr
- 116 Charing Cross Dr
- 114 Charing Cross Dr
- 110 Charing Cross Dr
- 108 Charing Cross Dr
- 112 Charing Cross Dr
- 178 Hamstead Dr
- 130 Charing Cross Dr
- 114 Highlander Rd
- 106 Gossard Way
- 5221 Crooked Ln
- 118 Willett Hollow St
- 163 Tigney Dr
- 136 Nightingale Ave
