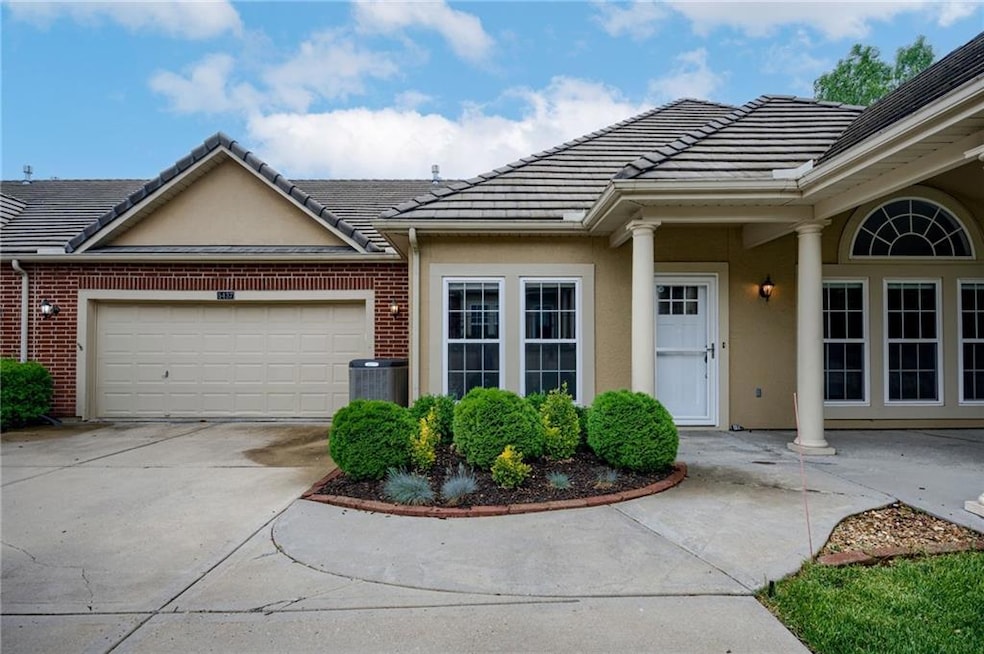
5437 W 145th Terrace Leawood, KS 66224
Estimated payment $3,187/month
Highlights
- Custom Closet System
- Clubhouse
- Wood Flooring
- Overland Trail Elementary School Rated A
- Ranch Style House
- Corner Lot
About This Home
Welcome home to Highland Villas. This maintenance free community is quiet and quaint. This gem is nestled in the heart of South Overland Park close to shopping, restaurants, entertainment and easy highway access. This two-bedroom, two bath home is Immaculate, clean and freshly painted. This home offers close to 1400 square feet of living space. The Kitchen, Dining, and Living rooms are sizable. You will find custom cabinetry with granite countertops and built-ins throughout the home. Upgraded hardwood floors throughout all the main living areas and bedrooms. The second bathroom offers a jetted walk-in tub with specialized cork flooring. The master and second bedroom both have vaulted ceilings and sizable closets. The master bathroom offers a double vanity with zero entry shower , walk in closet, and specialized cork flooring. Washer/Dryer Pantry area also doubles as a reinforced tornado safe room.
From the HOA bylaws:
“Qualified Occupant”
(a) Any Age qualified occupant , 55+ years or older ; and
(b) Any person (19) years of age or older who occupies a residence with an age-qualified occupant; and
(c) Any person (19) years of age or older who occupied a residence with an age-qualified occupant and who continues, without interruption, to occupy the same residence as his or her primary domicile after termination of the occupancy of the age-qualified occupant.
Listing Agent
Platinum Realty LLC Brokerage Phone: 913-271-2038 License #SP00234586 Listed on: 05/21/2025
Property Details
Home Type
- Multi-Family
Est. Annual Taxes
- $4,561
Year Built
- Built in 2002
Lot Details
- 3,748 Sq Ft Lot
- Cul-De-Sac
- West Facing Home
- Corner Lot
- Paved or Partially Paved Lot
- Sprinkler System
HOA Fees
- $682 Monthly HOA Fees
Parking
- 2 Car Attached Garage
- Shared Driveway
Home Design
- Ranch Style House
- Traditional Architecture
- Villa
- Property Attached
Interior Spaces
- 1,356 Sq Ft Home
- Ceiling Fan
- Family Room with Fireplace
- Family Room Downstairs
- Living Room with Fireplace
- Dining Room
- Open Floorplan
- Home Office
- Wood Flooring
- Crawl Space
Kitchen
- Open to Family Room
- Built-In Electric Oven
- Dishwasher
- Kitchen Island
- Granite Countertops
Bedrooms and Bathrooms
- 2 Bedrooms
- Custom Closet System
- Walk-In Closet
- 2 Full Bathrooms
- Spa Bath
Laundry
- Laundry Room
- Laundry on main level
- Washer
Schools
- Overland Trail Elementary School
- Blue Valley North High School
Utilities
- Central Air
- Heating System Uses Natural Gas
Listing and Financial Details
- Assessor Parcel Number HP19290000-0U06
- $0 special tax assessment
Community Details
Overview
- Association fees include building maint, curbside recycling, lawn service, free maintenance, management, snow removal, street, trash
- First Service Residential Association
- Highland Villas Subdivision
Amenities
- Clubhouse
- Party Room
Recreation
- Community Pool
Map
Home Values in the Area
Average Home Value in this Area
Tax History
| Year | Tax Paid | Tax Assessment Tax Assessment Total Assessment is a certain percentage of the fair market value that is determined by local assessors to be the total taxable value of land and additions on the property. | Land | Improvement |
|---|---|---|---|---|
| 2024 | $4,561 | $41,630 | $3,680 | $37,950 |
| 2023 | $4,069 | $36,478 | $3,680 | $32,798 |
| 2022 | $3,636 | $31,959 | $3,680 | $28,279 |
| 2021 | $3,831 | $31,924 | $3,680 | $28,244 |
| 2020 | $3,780 | $30,866 | $3,680 | $27,186 |
| 2019 | $3,579 | $28,727 | $3,680 | $25,047 |
| 2018 | $3,221 | $25,427 | $3,680 | $21,747 |
| 2017 | $3,145 | $24,415 | $3,680 | $20,735 |
| 2016 | $3,120 | $24,254 | $3,680 | $20,574 |
| 2015 | $3,144 | $24,139 | $3,916 | $20,223 |
Property History
| Date | Event | Price | Change | Sq Ft Price |
|---|---|---|---|---|
| 08/21/2025 08/21/25 | Price Changed | $390,000 | -2.3% | $288 / Sq Ft |
| 06/29/2025 06/29/25 | Price Changed | $399,000 | -1.5% | $294 / Sq Ft |
| 06/02/2025 06/02/25 | Price Changed | $405,000 | -2.4% | $299 / Sq Ft |
| 05/21/2025 05/21/25 | For Sale | $415,000 | -- | $306 / Sq Ft |
Similar Homes in the area
Source: Heartland MLS
MLS Number: 2550894
APN: HP19290000-0U06
- 14529 Birch St
- 5701 W 146th St
- 14713 Ash St
- 14724 Maple St
- 14712 Maple St
- 5304 W 148th St
- 14801 Rosewood Dr
- 14603 Linden St
- 14708 Cedar St
- 5305 W 141st Terrace
- 5817 W 147th Place
- 14509 Woodson St
- 14605 Dearborn St
- 5701 W 148th Place
- 14005 Nicklaus Dr
- 14013 Juniper St
- 5108 W 150th St
- 14606 Granada Rd
- 13606 Granada St
- 13608 Granada St
- 6480 W 151st St
- 14000 Russell St
- 5750 W 137th St
- 14631 Broadmoor St
- 13820 Russell St
- 6705 W 141st St
- 6811 W 149th Terrace
- 7100-7200 W 141st St
- 6743 W 135th St Unit 312.1409220
- 6743 W 135th St Unit 220.1409216
- 6743 W 135th St Unit 211.1409219
- 6743 W 135th St Unit 510.1409217
- 6743 W 135th St Unit 117.1409218
- 6743 W 135th St
- 13740 Howe Ln
- 13340-13340 Outlook Dr
- 15620 Reeds St
- 6603 W 156th St
- 5711 W 157th Terrace
- 13900 Newton St






