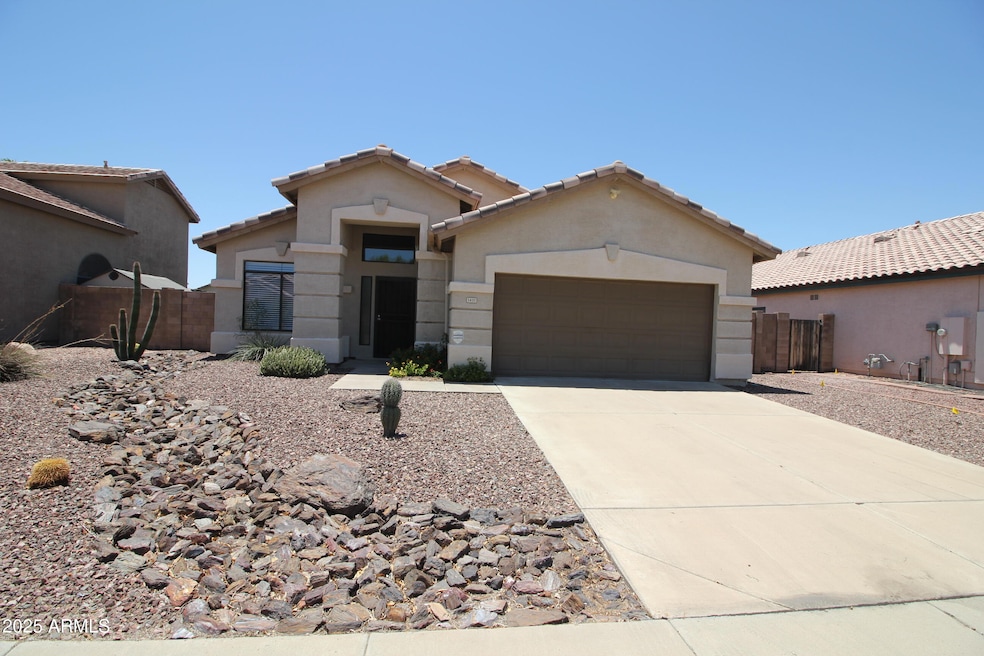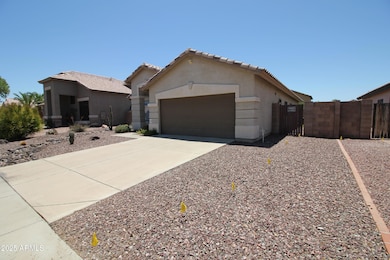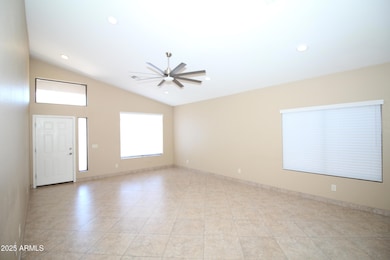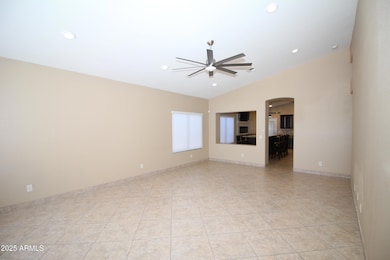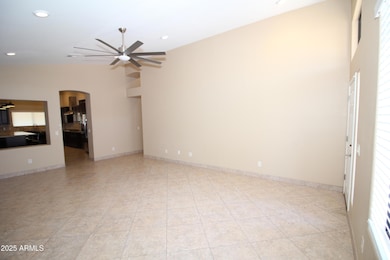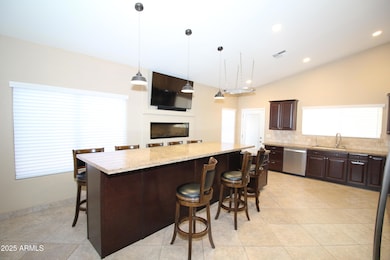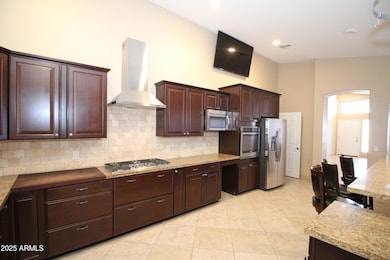5437 W Bluefield Ave Glendale, AZ 85308
Arrowhead NeighborhoodEstimated payment $2,886/month
Highlights
- Vaulted Ceiling
- Granite Countertops
- Double Pane Windows
- Greenbrier Elementary School Rated A-
- Eat-In Kitchen
- Dual Vanity Sinks in Primary Bathroom
About This Home
The expansive great room flows seamlessly into a chef's dream kitchen featuring a massive 10-foot island with seating for eight, SS appliances, granite countertops, backsplash, a gas stove, and a fireplace. A huge walk-in pantry provides exceptional storage, and both the pot rack and big-screen TVs are included! Both bathrooms have been fully remodeled with high-end finishes—don't miss the oversized tiled shower in the luxurious primary suite. Throughout the home, you'll find vaulted ceilings, modern tile flooring, upgraded ceiling fans, and elegant fabric blinds. The 2-car garage includes a water softener and additional storage space. Outside, enjoy a backyard retreat complete with a built-in BBQ, artificial turf play areas in the back and side yards and a raised planter bed.
Home Details
Home Type
- Single Family
Est. Annual Taxes
- $1,544
Year Built
- Built in 1996
Lot Details
- 7,000 Sq Ft Lot
- Desert faces the front and back of the property
- Block Wall Fence
- Artificial Turf
HOA Fees
- $60 Monthly HOA Fees
Parking
- 2 Car Garage
Home Design
- Wood Frame Construction
- Tile Roof
- Stucco
Interior Spaces
- 1,763 Sq Ft Home
- 1-Story Property
- Vaulted Ceiling
- Gas Fireplace
- Double Pane Windows
- Solar Screens
- Tile Flooring
- Washer and Dryer Hookup
Kitchen
- Eat-In Kitchen
- Breakfast Bar
- Built-In Microwave
- Kitchen Island
- Granite Countertops
Bedrooms and Bathrooms
- 3 Bedrooms
- 2 Bathrooms
- Dual Vanity Sinks in Primary Bathroom
Schools
- Traditional Academy At Bellair Elementary School
- Desert Sky Middle School
- Deer Valley High School
Utilities
- Cooling System Updated in 2023
- Central Air
- Heating System Uses Natural Gas
Community Details
- Association fees include ground maintenance
- Miramonte Association, Phone Number (480) 759-4945
- Built by Beazer
- Union Hills 1 Subdivision
Listing and Financial Details
- Tax Lot 33
- Assessor Parcel Number 200-49-621
Map
Home Values in the Area
Average Home Value in this Area
Tax History
| Year | Tax Paid | Tax Assessment Tax Assessment Total Assessment is a certain percentage of the fair market value that is determined by local assessors to be the total taxable value of land and additions on the property. | Land | Improvement |
|---|---|---|---|---|
| 2025 | $1,549 | $19,190 | -- | -- |
| 2024 | $1,530 | $18,276 | -- | -- |
| 2023 | $1,530 | $32,860 | $6,570 | $26,290 |
| 2022 | $1,490 | $25,670 | $5,130 | $20,540 |
| 2021 | $1,571 | $23,710 | $4,740 | $18,970 |
| 2020 | $1,554 | $22,500 | $4,500 | $18,000 |
| 2019 | $1,515 | $20,770 | $4,150 | $16,620 |
| 2018 | $1,477 | $19,410 | $3,880 | $15,530 |
| 2017 | $1,437 | $17,210 | $3,440 | $13,770 |
| 2016 | $1,364 | $16,610 | $3,320 | $13,290 |
| 2015 | $1,264 | $15,370 | $3,070 | $12,300 |
Property History
| Date | Event | Price | List to Sale | Price per Sq Ft | Prior Sale |
|---|---|---|---|---|---|
| 12/19/2025 12/19/25 | Price Changed | $523,500 | -0.9% | $297 / Sq Ft | |
| 09/13/2025 09/13/25 | Price Changed | $528,500 | -0.1% | $300 / Sq Ft | |
| 06/23/2025 06/23/25 | For Sale | $529,000 | +4.2% | $300 / Sq Ft | |
| 07/20/2022 07/20/22 | Sold | $507,500 | -0.5% | $288 / Sq Ft | View Prior Sale |
| 06/19/2022 06/19/22 | Pending | -- | -- | -- | |
| 06/15/2022 06/15/22 | For Sale | $510,000 | 0.0% | $289 / Sq Ft | |
| 06/15/2022 06/15/22 | Price Changed | $510,000 | +1.0% | $289 / Sq Ft | |
| 06/06/2022 06/06/22 | Pending | -- | -- | -- | |
| 06/04/2022 06/04/22 | For Sale | $505,000 | -- | $286 / Sq Ft |
Purchase History
| Date | Type | Sale Price | Title Company |
|---|---|---|---|
| Warranty Deed | $507,500 | Security Title | |
| Warranty Deed | $507,500 | Security Title | |
| Interfamily Deed Transfer | -- | None Available | |
| Warranty Deed | $148,500 | Capital Title Agency | |
| Interfamily Deed Transfer | -- | -- | |
| Warranty Deed | $126,093 | Lawyers Title Of Arizona Inc |
Mortgage History
| Date | Status | Loan Amount | Loan Type |
|---|---|---|---|
| Open | $378,000 | New Conventional | |
| Previous Owner | $50,000 | Credit Line Revolving | |
| Previous Owner | $119,750 | New Conventional |
Source: Arizona Regional Multiple Listing Service (ARMLS)
MLS Number: 6884222
APN: 200-49-621
- 18406 N 55th Ave
- 5428 W Wagoner Rd
- 17831 N 55th Dr
- 18408 N 56th Ln
- 5434 W Saint John Rd
- 5704 W Villa Theresa Dr
- 17838 N 57th Ave
- 18728 N 51st Dr
- 4954 W Jeremy Dr Unit 3
- 17412 N 56th Ave
- 4941 W Union Hills Dr Unit 1
- 5153 W Topeka Dr
- 5273 W Angela Dr
- 5044 W Taro Dr
- 4901 W Wagoner Rd
- 4826 W Wagoner Rd
- 5919 W Sack Dr
- 17220 N 55th Ave
- 6017 W Villa Maria Dr
- 5831 W Campo Bello Dr
- 5523 W Villa Maria Dr
- 18419 N 55th Ln
- 5537 W Michigan Ave
- 5940 W Villa Theresa Dr
- 4930 W Torrey Pines Cir Unit 3
- 4815 W Ponderosa Ln
- 4761 W Villa Maria Dr
- 5343 W Oraibi Dr
- 4814 W Ponderosa Ln
- 17120 N 53rd Ave
- 17120 N 51st Ave
- 17120 N 51st Ave Unit A1
- 17120 N 51st Ave Unit B1
- 5011 W Oraibi Dr
- 4790 W Oraibi Dr
- 4601 W Morrow Dr
- 19955 N 51st Ave
- 4922 W Behrend Dr
- 4555 W Continental Dr
- 4927 W Wahalla Ln
Ask me questions while you tour the home.
