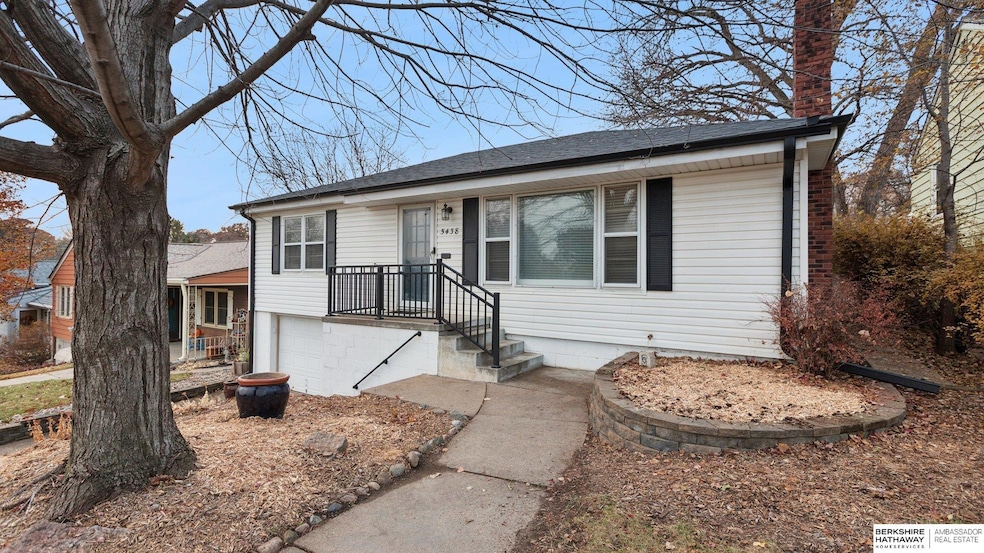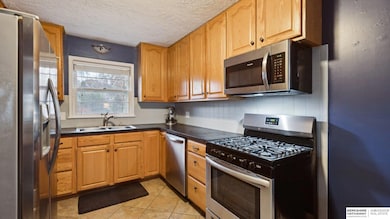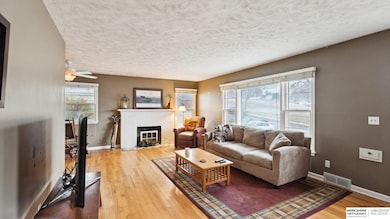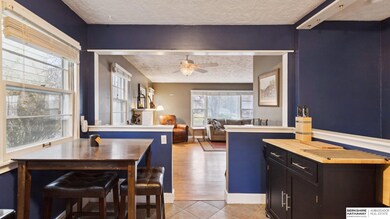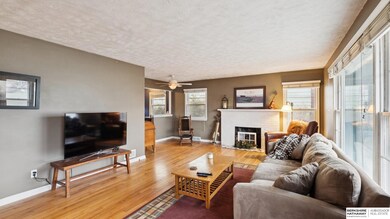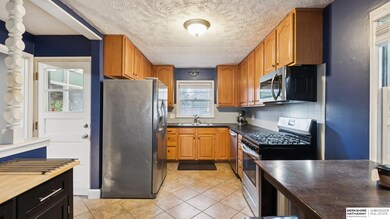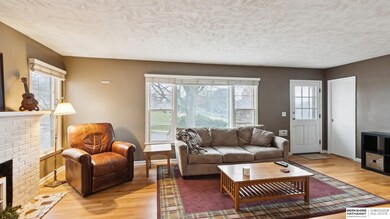5438 Charles St Omaha, NE 68132
Benson NeighborhoodEstimated payment $1,656/month
Highlights
- Raised Ranch Architecture
- Wood Flooring
- No HOA
- West Islip Senior High School Rated 9+
- Main Floor Primary Bedroom
- Porch
About This Home
Prime midtown location directly across from the Harrison Elementary school yard! This home features beautiful hardwood floors throughout most of the main level and a spacious living room with a cozy gas-log fireplace. The kitchen opens to the dining and living areas and includes stainless steel appliances, all of which stay, including the washer and dryer. The finished basement features a 3/4 bath, a family room, and a spacious laundry area. Outside, enjoy a private, level backyard with a fence and covered patio. Keystone retaining beds and attractive landscaping. Maintenance-free vinyl siding, a newer roof, a double driveway for extra parking, and an extra-deep attached garage add to the convenience. Close to Dundee, Memorial Park, and neighborhood favorites, this location can't be beat!
Home Details
Home Type
- Single Family
Est. Annual Taxes
- $4,051
Year Built
- Built in 1951
Lot Details
- 6,969 Sq Ft Lot
- Property is Fully Fenced
- Chain Link Fence
Parking
- 1 Car Attached Garage
Home Design
- Raised Ranch Architecture
- Traditional Architecture
- Block Foundation
- Composition Roof
- Vinyl Siding
Interior Spaces
- Window Treatments
- Living Room with Fireplace
- Dining Area
- Partially Finished Basement
Kitchen
- Oven or Range
- Microwave
- Dishwasher
- Disposal
Flooring
- Wood
- Carpet
- Ceramic Tile
Bedrooms and Bathrooms
- 3 Bedrooms
- Primary Bedroom on Main
Laundry
- Dryer
- Washer
Outdoor Features
- Porch
Schools
- Harrison Elementary School
- Lewis And Clark Middle School
- Benson High School
Utilities
- Forced Air Heating and Cooling System
- Heating System Uses Natural Gas
Community Details
- No Home Owners Association
- Kellys Add Subdivision
Listing and Financial Details
- Assessor Parcel Number 1432730000
Map
Home Values in the Area
Average Home Value in this Area
Tax History
| Year | Tax Paid | Tax Assessment Tax Assessment Total Assessment is a certain percentage of the fair market value that is determined by local assessors to be the total taxable value of land and additions on the property. | Land | Improvement |
|---|---|---|---|---|
| 2025 | $4,052 | $244,900 | $39,400 | $205,500 |
| 2024 | $4,515 | $244,900 | $39,400 | $205,500 |
| 2023 | $4,515 | $214,000 | $39,400 | $174,600 |
| 2022 | $4,568 | $214,000 | $39,400 | $174,600 |
| 2021 | $3,751 | $177,200 | $39,400 | $137,800 |
| 2020 | $3,794 | $177,200 | $39,400 | $137,800 |
| 2019 | $3,167 | $147,500 | $33,500 | $114,000 |
| 2018 | $3,105 | $144,400 | $33,500 | $110,900 |
| 2017 | $3,120 | $144,400 | $33,500 | $110,900 |
| 2016 | $3,118 | $145,300 | $13,600 | $131,700 |
| 2015 | $2,875 | $135,800 | $12,700 | $123,100 |
| 2014 | $2,875 | $135,800 | $12,700 | $123,100 |
Property History
| Date | Event | Price | List to Sale | Price per Sq Ft | Prior Sale |
|---|---|---|---|---|---|
| 11/20/2025 11/20/25 | For Sale | $250,000 | +85.2% | $154 / Sq Ft | |
| 11/16/2012 11/16/12 | Sold | $135,000 | -5.6% | $83 / Sq Ft | View Prior Sale |
| 09/28/2012 09/28/12 | Pending | -- | -- | -- | |
| 09/06/2012 09/06/12 | For Sale | $143,000 | -- | $87 / Sq Ft |
Purchase History
| Date | Type | Sale Price | Title Company |
|---|---|---|---|
| Warranty Deed | $135,000 | None Available | |
| Interfamily Deed Transfer | -- | None Available | |
| Warranty Deed | $134,500 | -- | |
| Warranty Deed | $110,000 | -- |
Mortgage History
| Date | Status | Loan Amount | Loan Type |
|---|---|---|---|
| Open | $128,250 | New Conventional | |
| Previous Owner | $122,300 | New Conventional | |
| Previous Owner | $103,479 | FHA |
Source: Great Plains Regional MLS
MLS Number: 22533292
APN: 3273-0000-14
- 5430 Decatur St
- 1530 N 52nd St
- 5636 Western Ave
- 1720 N 52nd St
- 5208 Western Ave
- 758 N 57th Ave
- 1822 N 52nd St
- 5961 Western Ave
- 5143 Blondo St
- 5323 Izard St
- 5041 Seward St
- 5116 Parker St
- 2035 N 53rd St
- 691 J E George Blvd
- 2208 N 60th St
- 6133 Hamilton St
- 676 N 58th St
- 5139 Erskine St
- 4926 Hamilton St
- 2040 N 50th Ave
- 5006 California St
- 4728 Seward St Unit 19
- 4648 Cuming St
- 3030 N 60th St
- 6772 Lafayette Ave
- 4807 Cass St Unit 1
- 620 N 46th St
- 4723 Cass St
- 6152 Military Ave
- 4810-4812 Capitol Ave
- 1607 Military Ave
- 4835 Dodge St
- 201 N 46th St
- 4316 Erskine St
- 4647 Dodge St
- 316 S 50th Ave
- 6020 Birch St Unit 1
- 6020 Birch St Unit 2
- 5321 Pratt St
- 5706 Pratt St
