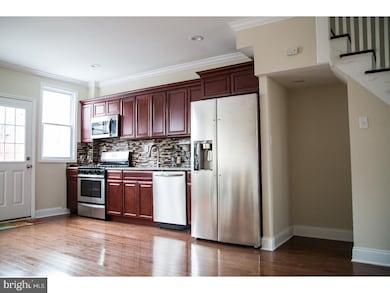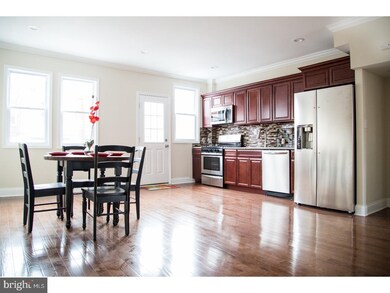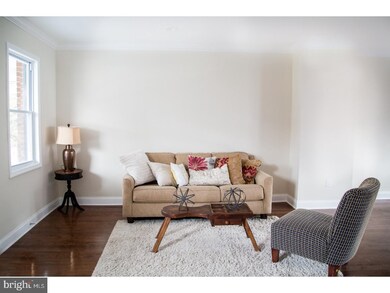
5438 Euclid St Philadelphia, PA 19131
Wynnefield NeighborhoodEstimated Value: $210,000 - $330,000
Highlights
- Straight Thru Architecture
- 1 Car Attached Garage
- Living Room
- No HOA
- Eat-In Kitchen
- 5-minute walk to Triangle Park
About This Home
As of March 2018FULLY RENOVATED!! New HARDWOOD FLOORS - making it easy to clean. Great OPEN FLOOR PLAN means no room-size restrictions for decorating and furniture. NEW KITCHEN with TASTEFUL GRANITE TOP and back splash. The STAINLESS STEEL APPLIANCES look great as well. Step out onto the OVERSIZED DECK to enjoy some down time. When you need some peace and quiet, hang out in the FINISHED BASEMENT. Head upstairs to find the hardwood in all 3 rooms - so you get to pick area rugs that bring out the colors of your choice. Step into the bathroom and find the stylish tile in the tub and the wall. Nothing beats off-street parking and you get 3 spaces (1 of which is the garage). You will be glad for the additional storage space in the garage. Additional features: RECESSED LIGHTING, over 1400 sq ft of finished living space including finished basement, Brand new CENTRAL AIR and GAS FURNACE systems, large front porch.comehomehere.com
Last Agent to Sell the Property
Iron Valley Real Estate of Lancaster Listed on: 11/18/2017

Townhouse Details
Home Type
- Townhome
Est. Annual Taxes
- $787
Year Built
- Built in 1920
Lot Details
- 1,400 Sq Ft Lot
- Lot Dimensions are 18x76
Parking
- 1 Car Attached Garage
Home Design
- Straight Thru Architecture
- Brick Exterior Construction
Interior Spaces
- Property has 2 Levels
- Family Room
- Living Room
- Dining Room
- Eat-In Kitchen
Bedrooms and Bathrooms
- 3 Bedrooms
- En-Suite Primary Bedroom
Basement
- Partial Basement
- Laundry in Basement
Utilities
- Central Air
- Heating System Uses Gas
- Electric Water Heater
Community Details
- No Home Owners Association
- Overbrook Subdivision
Listing and Financial Details
- Tax Lot 69
- Assessor Parcel Number 522032000
Ownership History
Purchase Details
Home Financials for this Owner
Home Financials are based on the most recent Mortgage that was taken out on this home.Purchase Details
Home Financials for this Owner
Home Financials are based on the most recent Mortgage that was taken out on this home.Purchase Details
Home Financials for this Owner
Home Financials are based on the most recent Mortgage that was taken out on this home.Similar Homes in Philadelphia, PA
Home Values in the Area
Average Home Value in this Area
Purchase History
| Date | Buyer | Sale Price | Title Company |
|---|---|---|---|
| Watson Brandy | $170,000 | None Available | |
| Rockford Capital Group Llc | $65,000 | None Available | |
| Long Ricktoria E | $75,000 | Fidelity Natl Title Ins Co |
Mortgage History
| Date | Status | Borrower | Loan Amount |
|---|---|---|---|
| Open | Watson Brandy | $165,000 | |
| Closed | Watson Brandy | $164,900 | |
| Previous Owner | Rockford Capital Group Llc | $110,000 | |
| Previous Owner | Long Ricktoria E | $74,411 |
Property History
| Date | Event | Price | Change | Sq Ft Price |
|---|---|---|---|---|
| 03/01/2018 03/01/18 | Sold | $170,000 | +0.6% | $118 / Sq Ft |
| 01/10/2018 01/10/18 | Pending | -- | -- | -- |
| 11/18/2017 11/18/17 | For Sale | $169,000 | +160.0% | $117 / Sq Ft |
| 06/15/2017 06/15/17 | Sold | $65,000 | 0.0% | $59 / Sq Ft |
| 05/16/2017 05/16/17 | Off Market | $65,000 | -- | -- |
| 05/15/2017 05/15/17 | Pending | -- | -- | -- |
| 04/16/2017 04/16/17 | For Sale | $79,900 | -- | $73 / Sq Ft |
Tax History Compared to Growth
Tax History
| Year | Tax Paid | Tax Assessment Tax Assessment Total Assessment is a certain percentage of the fair market value that is determined by local assessors to be the total taxable value of land and additions on the property. | Land | Improvement |
|---|---|---|---|---|
| 2025 | $3,775 | $290,800 | $58,160 | $232,640 |
| 2024 | $3,775 | $290,800 | $58,160 | $232,640 |
| 2023 | $3,775 | $269,700 | $53,940 | $215,760 |
| 2022 | $1,282 | $224,700 | $53,940 | $170,760 |
| 2021 | $1,912 | $0 | $0 | $0 |
| 2020 | $1,912 | $0 | $0 | $0 |
| 2019 | $787 | $0 | $0 | $0 |
| 2018 | $787 | $0 | $0 | $0 |
| 2017 | $787 | $0 | $0 | $0 |
| 2016 | $367 | $0 | $0 | $0 |
| 2015 | $587 | $0 | $0 | $0 |
| 2014 | -- | $73,800 | $10,640 | $63,160 |
| 2012 | -- | $13,472 | $2,875 | $10,597 |
Agents Affiliated with this Home
-
Kerry Martin

Seller's Agent in 2018
Kerry Martin
Iron Valley Real Estate of Lancaster
(717) 826-2778
65 Total Sales
-
Kathy Williams
K
Buyer's Agent in 2018
Kathy Williams
BHHS Fox & Roach
(267) 474-4474
11 Total Sales
-
Michael Cohen

Seller's Agent in 2017
Michael Cohen
KW Empower
(610) 331-7213
4 in this area
877 Total Sales
-
Theresa Sanchez

Seller Co-Listing Agent in 2017
Theresa Sanchez
Wychock Real Estate, LLC
(215) 539-3605
50 Total Sales
-
A
Buyer's Agent in 2017
Amos Stoltzfus
CB Residential Brkg-Lancaster
Map
Source: Bright MLS
MLS Number: 1004172109
APN: 522032000
- 5415 Euclid St
- 5423 Morse St
- 5403 Morse St
- 5452 Euclid St
- 5426 Arlington St
- 5377 Morse St
- 5389 Hazelhurst St
- 5602 Lebanon Ave
- 5351 Hazelhurst St
- 5408 Diamond St
- 1720 N Ruby St
- 1759 Georges Ln
- 1757 Georges Ln
- 1757 N Peach St
- 1822 N 52nd St
- 5659 Lebanon Ave
- 5661 Lebanon Ave
- 5663 Lebanon Ave
- 5335 Turner St
- 1800 N 52nd St






