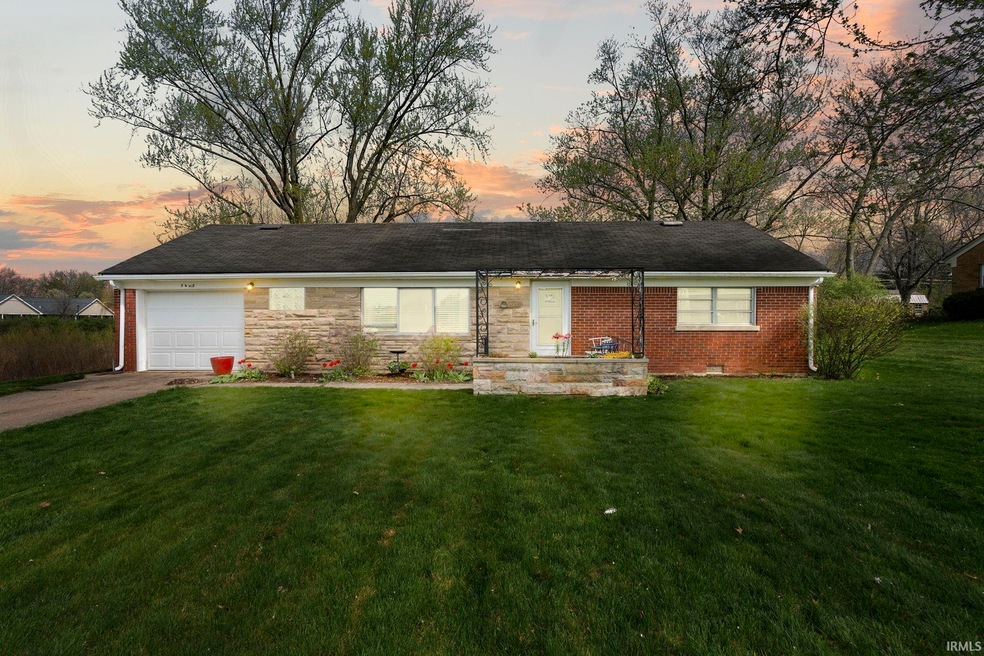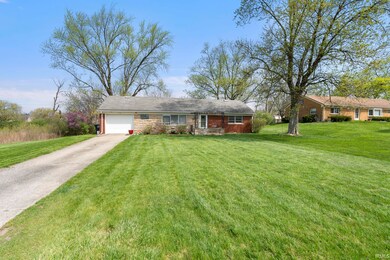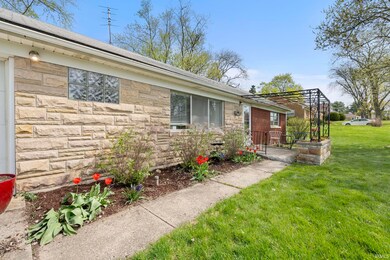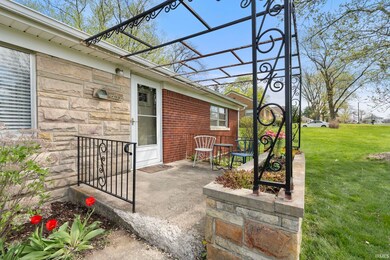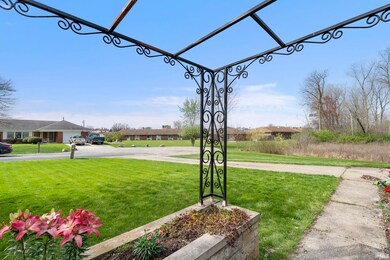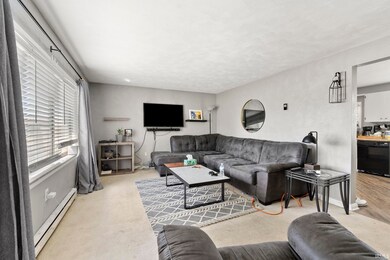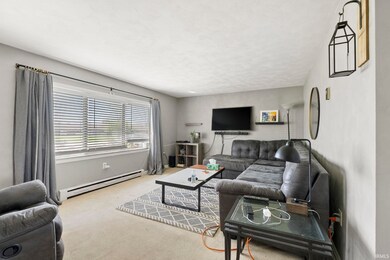
5438 Maurane Dr Fort Wayne, IN 46804
Southwest Fort Wayne NeighborhoodEstimated Value: $162,000 - $174,000
Highlights
- Cul-De-Sac
- Eat-In Kitchen
- 1-Story Property
- 1.5 Car Attached Garage
- Tile Flooring
- Level Lot
About This Home
As of May 2024You could not ask for a better location for this 2 bedroom, 1 bathroom gem of a home. Located at the end of a cul-de-sac, with a backyard surrounded by brushline on two sides, you'll feel like you've stepped away into your own private sanctuary. While tucked away on this quiet street, you'll also enjoy the convenience of living so close to everything Jefferson Blvd has to offer, from shopping and grocery, to medical plazas, and restaurants galore. This well-kept home also has so much to offer inside. You'll appreciate the spacious eat-in kitchen with generous cabinet space, a large coat closet in the entry way, and the bonus square footage in the 1.5 car garage. Don't miss your chance to make this cozy retreat yours!
Last Agent to Sell the Property
F.C. Tucker Fort Wayne Brokerage Email: knowedials@kw.com Listed on: 04/12/2024

Last Buyer's Agent
Zachary Fenn
eXp Realty, LLC

Home Details
Home Type
- Single Family
Est. Annual Taxes
- $1,264
Year Built
- Built in 1957
Lot Details
- 0.41 Acre Lot
- Lot Dimensions are 95x190
- Cul-De-Sac
- Level Lot
Parking
- 1.5 Car Attached Garage
- Driveway
- Off-Street Parking
Home Design
- Brick Exterior Construction
- Shingle Roof
- Limestone
Interior Spaces
- 975 Sq Ft Home
- 1-Story Property
- Crawl Space
- Eat-In Kitchen
Flooring
- Carpet
- Tile
Bedrooms and Bathrooms
- 2 Bedrooms
- 1 Full Bathroom
Laundry
- Laundry on main level
- Washer and Gas Dryer Hookup
Location
- Suburban Location
Schools
- Lindley Elementary School
- Portage Middle School
- Wayne High School
Utilities
- Cooling System Mounted In Outer Wall Opening
- Radiant Ceiling
- Radiant Heating System
Community Details
- Wilkies Subdivision
Listing and Financial Details
- Assessor Parcel Number 02-12-07-476-001.000-074
Ownership History
Purchase Details
Home Financials for this Owner
Home Financials are based on the most recent Mortgage that was taken out on this home.Purchase Details
Home Financials for this Owner
Home Financials are based on the most recent Mortgage that was taken out on this home.Purchase Details
Home Financials for this Owner
Home Financials are based on the most recent Mortgage that was taken out on this home.Similar Homes in Fort Wayne, IN
Home Values in the Area
Average Home Value in this Area
Purchase History
| Date | Buyer | Sale Price | Title Company |
|---|---|---|---|
| Brady Melissa | $170,000 | None Listed On Document | |
| Burks Samuel J | $72,000 | Fidelity National Ttl Co Llc | |
| Doak Claire E | -- | Ltic |
Mortgage History
| Date | Status | Borrower | Loan Amount |
|---|---|---|---|
| Open | Brady Melissa | $161,500 | |
| Previous Owner | Burks Samuel J | $69,800 | |
| Previous Owner | Doak Claire E | $58,748 | |
| Previous Owner | Doak Claire E | $0 |
Property History
| Date | Event | Price | Change | Sq Ft Price |
|---|---|---|---|---|
| 05/29/2024 05/29/24 | Sold | $170,000 | -5.6% | $174 / Sq Ft |
| 04/26/2024 04/26/24 | For Sale | $180,000 | 0.0% | $185 / Sq Ft |
| 04/22/2024 04/22/24 | Pending | -- | -- | -- |
| 04/19/2024 04/19/24 | For Sale | $180,000 | -- | $185 / Sq Ft |
Tax History Compared to Growth
Tax History
| Year | Tax Paid | Tax Assessment Tax Assessment Total Assessment is a certain percentage of the fair market value that is determined by local assessors to be the total taxable value of land and additions on the property. | Land | Improvement |
|---|---|---|---|---|
| 2024 | $1,264 | $147,700 | $27,000 | $120,700 |
| 2022 | $1,143 | $117,000 | $27,000 | $90,000 |
| 2021 | $776 | $92,500 | $18,700 | $73,800 |
| 2020 | $762 | $90,800 | $18,700 | $72,100 |
| 2019 | $781 | $90,200 | $18,700 | $71,500 |
| 2018 | $715 | $81,500 | $18,700 | $62,800 |
| 2017 | $728 | $80,800 | $18,700 | $62,100 |
| 2016 | $649 | $76,500 | $18,700 | $57,800 |
| 2014 | $706 | $80,000 | $20,600 | $59,400 |
| 2013 | $669 | $78,900 | $20,600 | $58,300 |
Agents Affiliated with this Home
-
Knowe Dials

Seller's Agent in 2024
Knowe Dials
F.C. Tucker Fort Wayne
(260) 489-0013
1 in this area
28 Total Sales
-

Buyer's Agent in 2024
Zachary Fenn
eXp Realty, LLC
(260) 449-6047
Map
Source: Indiana Regional MLS
MLS Number: 202413125
APN: 02-12-07-476-001.000-074
- 5325 Crandon Ln
- 2802 Bellaire Dr
- 6200 Wilmarbee Dr
- 4805 Palatine Dr
- 1421 N Glendale Dr
- 6440 Covington Rd
- 2101 Bayside Ct
- 2106 Bayside Ct
- 6501 Hill Rise Dr
- 4701 Covington Rd Unit 18
- 2026 Randall Rd
- 1406 Reckeweg Rd
- 4501 Taylor St
- 4521 Covington Rd
- 6740 Quail Ridge Ln
- 4401 Taylor St
- 3603 Burbank Blvd
- 6728 Covington Creek Trail
- 4100 Covington Rd
- 6722-6830 W Jefferson Blvd
- 5438 Maurane Dr
- 5434 Maurane Dr
- 5428 Maurane Dr
- 5621 Maurane Dr
- 5505 Maurane Dr
- 5420 Maurane Dr
- 5419 Maurane Dr
- 5321 Crandon Ln
- 5414 Maurane Dr
- 5415 Maurane Dr
- 5407 Maurane Dr
- 5410 Maurane Dr
- 5622 Wilkie Dr
- 5410 Wilkie Dr
- 5311 Crandon Ln
- 5318 Crandon Ln
- 5401 Maurane Dr
- 5404 Maurane Dr
- 5408 Wilkie Dr
- 5305 Crandon Ln
