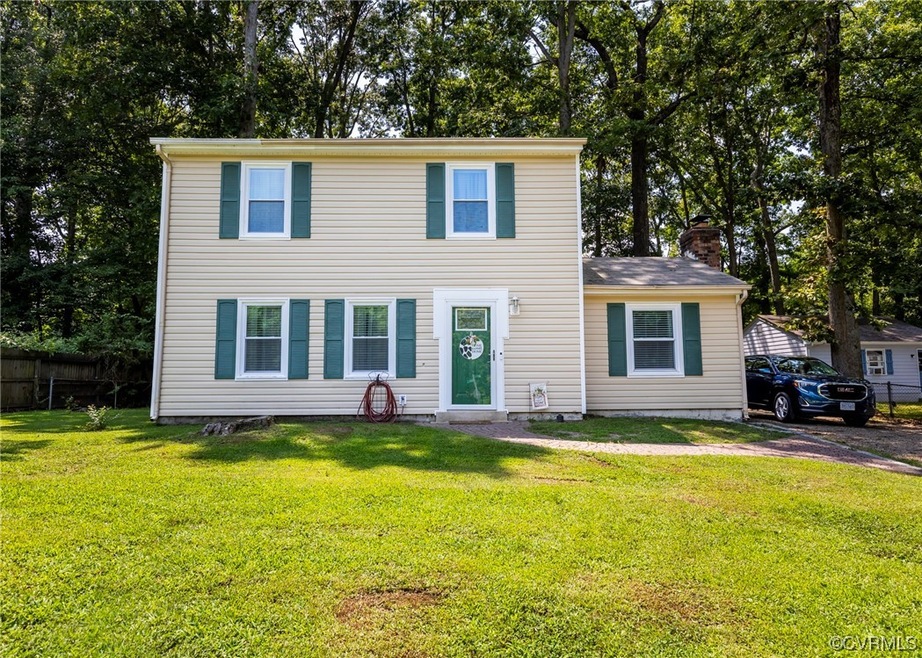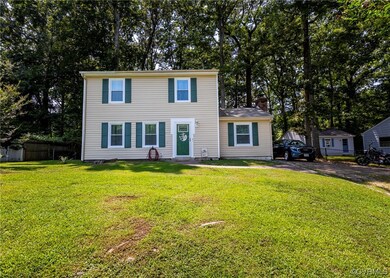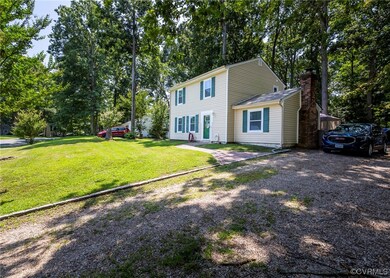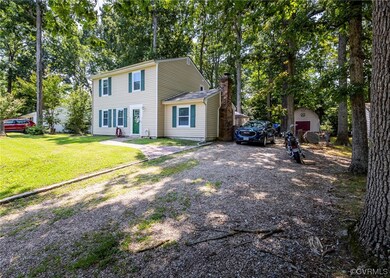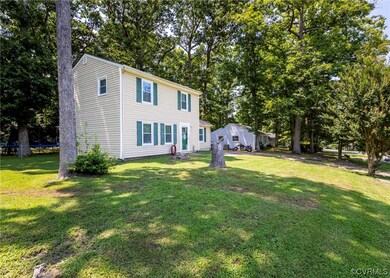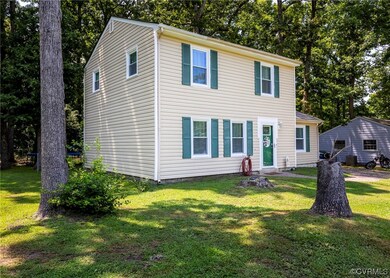
5438 Solaris Dr Chesterfield, VA 23832
Highlights
- Colonial Architecture
- Front Porch
- Intercom Access
- Deck
- Landscaped
- Attic Fan
About This Home
As of September 2023Back on the market no fault of sellers. Buyer had an unexpected change of plans and could not move forward. Welcome home to this beautiful Colonial style home nestled in the Sunnybrook subdivision in Chesterfield County. This home has 3 bedrooms 1.5 baths completely renovated interior! New roof in 2016, vinyl siding, vinyl replacement windows, solar attic fan and a whole house water purification system, detached shed with power, conveniently located near interstates and shopping! Don't miss your opportunity to purchase this move-in ready home!
Last Agent to Sell the Property
Long & Foster REALTORS Brokerage Phone: (804) 347-8615 License #0225203625 Listed on: 07/28/2023

Home Details
Home Type
- Single Family
Est. Annual Taxes
- $2,156
Year Built
- Built in 1979
Lot Details
- 0.28 Acre Lot
- Back Yard Fenced
- Landscaped
- Level Lot
- Zoning described as R9
Home Design
- Colonial Architecture
- Slab Foundation
- Frame Construction
- Shingle Roof
- Asphalt Roof
- Vinyl Siding
Interior Spaces
- 1,424 Sq Ft Home
- 2-Story Property
- Wood Burning Fireplace
- Fireplace Features Masonry
- Laminate Flooring
- Attic Fan
- Intercom Access
Kitchen
- Electric Cooktop
- Stove
- Microwave
- Dishwasher
Bedrooms and Bathrooms
- 3 Bedrooms
Laundry
- Dryer
- Washer
Parking
- No Garage
- Off-Street Parking
Outdoor Features
- Deck
- Outbuilding
- Front Porch
Schools
- Crenshaw Elementary School
- Bailey Bridge Middle School
- Manchester High School
Utilities
- Central Air
- Heat Pump System
- Vented Exhaust Fan
- Water Heater
Community Details
- Sunnybrook Subdivision
Listing and Financial Details
- Tax Lot 25
- Assessor Parcel Number 746-67-66-48-100-000
Ownership History
Purchase Details
Home Financials for this Owner
Home Financials are based on the most recent Mortgage that was taken out on this home.Purchase Details
Home Financials for this Owner
Home Financials are based on the most recent Mortgage that was taken out on this home.Purchase Details
Home Financials for this Owner
Home Financials are based on the most recent Mortgage that was taken out on this home.Purchase Details
Purchase Details
Home Financials for this Owner
Home Financials are based on the most recent Mortgage that was taken out on this home.Purchase Details
Home Financials for this Owner
Home Financials are based on the most recent Mortgage that was taken out on this home.Similar Homes in the area
Home Values in the Area
Average Home Value in this Area
Purchase History
| Date | Type | Sale Price | Title Company |
|---|---|---|---|
| Bargain Sale Deed | $295,000 | Title Resources Guaranty Compa | |
| Warranty Deed | $195,000 | Attorney | |
| Special Warranty Deed | $94,000 | Ameristar Info Network Llc | |
| Trustee Deed | $104,000 | None Available | |
| Deed | $129,950 | -- | |
| Warranty Deed | -- | -- |
Mortgage History
| Date | Status | Loan Amount | Loan Type |
|---|---|---|---|
| Open | $280,250 | New Conventional | |
| Previous Owner | $191,468 | FHA | |
| Previous Owner | $126,400 | Credit Line Revolving | |
| Previous Owner | $103,960 | New Conventional | |
| Previous Owner | $25,000 | New Conventional |
Property History
| Date | Event | Price | Change | Sq Ft Price |
|---|---|---|---|---|
| 09/18/2023 09/18/23 | Sold | $295,000 | -1.7% | $207 / Sq Ft |
| 08/15/2023 08/15/23 | Pending | -- | -- | -- |
| 08/10/2023 08/10/23 | For Sale | $299,950 | 0.0% | $211 / Sq Ft |
| 08/03/2023 08/03/23 | Pending | -- | -- | -- |
| 07/28/2023 07/28/23 | For Sale | $299,950 | +54.6% | $211 / Sq Ft |
| 05/31/2019 05/31/19 | Sold | $194,000 | +2.1% | $136 / Sq Ft |
| 05/01/2019 05/01/19 | Pending | -- | -- | -- |
| 04/29/2019 04/29/19 | For Sale | $189,950 | +102.1% | $133 / Sq Ft |
| 02/10/2016 02/10/16 | Sold | $94,000 | -6.9% | $66 / Sq Ft |
| 01/08/2016 01/08/16 | Pending | -- | -- | -- |
| 11/25/2015 11/25/15 | For Sale | $101,000 | -- | $71 / Sq Ft |
Tax History Compared to Growth
Tax History
| Year | Tax Paid | Tax Assessment Tax Assessment Total Assessment is a certain percentage of the fair market value that is determined by local assessors to be the total taxable value of land and additions on the property. | Land | Improvement |
|---|---|---|---|---|
| 2025 | $2,570 | $285,900 | $60,000 | $225,900 |
| 2024 | $2,570 | $274,200 | $52,000 | $222,200 |
| 2023 | $2,403 | $264,100 | $49,000 | $215,100 |
| 2022 | $2,156 | $234,300 | $47,000 | $187,300 |
| 2021 | $2,021 | $207,900 | $45,000 | $162,900 |
| 2020 | $1,815 | $191,100 | $45,000 | $146,100 |
| 2019 | $1,625 | $171,100 | $42,000 | $129,100 |
| 2018 | $1,526 | $159,400 | $42,000 | $117,400 |
| 2017 | $1,487 | $149,700 | $42,000 | $107,700 |
| 2016 | $1,347 | $140,300 | $42,000 | $98,300 |
| 2015 | $1,296 | $132,400 | $42,000 | $90,400 |
| 2014 | $1,244 | $127,000 | $40,000 | $87,000 |
Agents Affiliated with this Home
-
Kevin Kilgour
K
Seller's Agent in 2023
Kevin Kilgour
Long & Foster
(804) 347-8615
1 in this area
50 Total Sales
-
Mena Estefanous
M
Buyer's Agent in 2023
Mena Estefanous
A Plus Realty and Associates Inc
(804) 243-2249
1 in this area
1 Total Sale
-
Karen Walton

Seller's Agent in 2019
Karen Walton
Share Realty
(804) 512-1729
20 Total Sales
-
Lisa Kirk-Englehart
L
Seller's Agent in 2016
Lisa Kirk-Englehart
EXP Realty LLC
(804) 839-2694
19 Total Sales
Map
Source: Central Virginia Regional MLS
MLS Number: 2318322
APN: 746-67-66-48-100-000
- 5430 Solaris Dr
- 5124 Rollingway Rd
- 5406 Qualla Trace Ln
- 5400 Qualla Trace Ln
- 5402 Qualla Trace Terrace
- Maxwell Plan at Qualla Trace - Smart Living
- Newton Plan at Qualla Trace - Smart Living
- Edison Plan at Qualla Trace - Smart Living
- King Plan at Qualla Trace - Smart Living
- Curie Plan at Qualla Trace - Smart Living
- 5324 Sandy Ridge Ct
- 5313 Sandy Ridge Ct
- 9507 Dunroming Rd
- 10810 Ridgerun Rd
- 5312 Qualla Rd
- 11819 Parrish Creek Ln
- 5306 Qualla Rd
- 4519 Bexwood Dr
- 5019 Misty Spring Dr
- 5031 Clear Ridge Terrace
