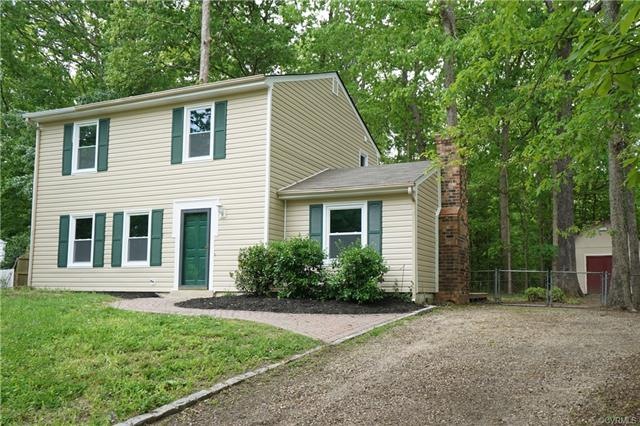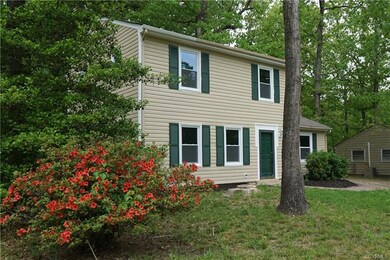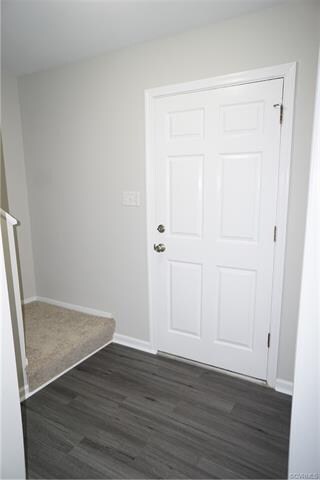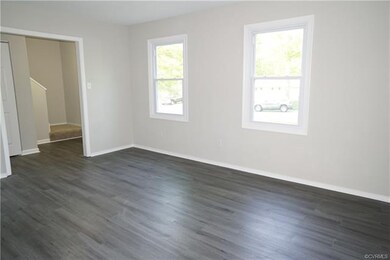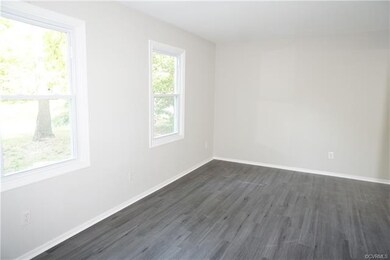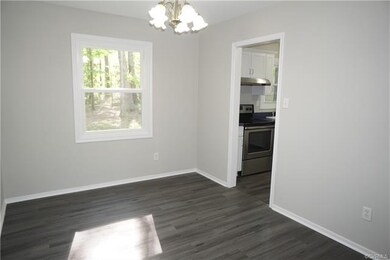
5438 Solaris Dr Chesterfield, VA 23832
Highlights
- Deck
- Oversized Parking
- Walk-In Closet
- Separate Formal Living Room
- Eat-In Kitchen
- Shed
About This Home
As of September 2023Wow, so much space – and completely move-in ready! Fresh paint and flooring throughout, vinyl siding and vinyl windows, and new roof in 2016. Wonderful renovation on this charming home with a true entry foyer, large living room that opens to a dining room, a renovated eat-in kitchen with white beadboard cabinets and newer appliances, PLUS a large family room with brick fireplace. Plenty of space for everyone to spread out. There is also a laundry room and half bath on the first floor. Upstairs is a master suite with a walk-in closet and a dressing area plus private access to the renovated full bath. Two more bedrooms upstairs both with new carpet and paint. This home sits slightly elevated off the street for great curb appeal, and has a fenced back yard that backs to trees. The man cave/oversized shed in the backyard is a great bonus with double doors and plenty of space! Easy and convenient location with great chesterfield county schools.
Home Details
Home Type
- Single Family
Est. Annual Taxes
- $1,514
Year Built
- Built in 1979
Lot Details
- 0.28 Acre Lot
- Back Yard Fenced
- Zoning described as R9
Parking
- Oversized Parking
Home Design
- Slab Foundation
- Frame Construction
- Shingle Roof
- Vinyl Siding
Interior Spaces
- 1,424 Sq Ft Home
- 2-Story Property
- Fireplace Features Masonry
- Separate Formal Living Room
Kitchen
- Eat-In Kitchen
- Induction Cooktop
- Range Hood
- Dishwasher
Flooring
- Carpet
- Vinyl
Bedrooms and Bathrooms
- 3 Bedrooms
- Walk-In Closet
Outdoor Features
- Deck
- Shed
Schools
- Crenshaw Elementary School
- Bailey Bridge Middle School
- Manchester High School
Utilities
- Central Air
- Heat Pump System
- Water Heater
Community Details
- Sunnybrook Subdivision
Listing and Financial Details
- Tax Lot 25
- Assessor Parcel Number 746-67-66-48-100-000
Ownership History
Purchase Details
Home Financials for this Owner
Home Financials are based on the most recent Mortgage that was taken out on this home.Purchase Details
Home Financials for this Owner
Home Financials are based on the most recent Mortgage that was taken out on this home.Purchase Details
Home Financials for this Owner
Home Financials are based on the most recent Mortgage that was taken out on this home.Purchase Details
Purchase Details
Home Financials for this Owner
Home Financials are based on the most recent Mortgage that was taken out on this home.Purchase Details
Home Financials for this Owner
Home Financials are based on the most recent Mortgage that was taken out on this home.Similar Homes in the area
Home Values in the Area
Average Home Value in this Area
Purchase History
| Date | Type | Sale Price | Title Company |
|---|---|---|---|
| Bargain Sale Deed | $295,000 | Title Resources Guaranty Compa | |
| Warranty Deed | $195,000 | Attorney | |
| Special Warranty Deed | $94,000 | Ameristar Info Network Llc | |
| Trustee Deed | $104,000 | None Available | |
| Deed | $129,950 | -- | |
| Warranty Deed | -- | -- |
Mortgage History
| Date | Status | Loan Amount | Loan Type |
|---|---|---|---|
| Open | $280,250 | New Conventional | |
| Previous Owner | $191,468 | FHA | |
| Previous Owner | $126,400 | Credit Line Revolving | |
| Previous Owner | $103,960 | New Conventional | |
| Previous Owner | $25,000 | New Conventional |
Property History
| Date | Event | Price | Change | Sq Ft Price |
|---|---|---|---|---|
| 09/18/2023 09/18/23 | Sold | $295,000 | -1.7% | $207 / Sq Ft |
| 08/15/2023 08/15/23 | Pending | -- | -- | -- |
| 08/10/2023 08/10/23 | For Sale | $299,950 | 0.0% | $211 / Sq Ft |
| 08/03/2023 08/03/23 | Pending | -- | -- | -- |
| 07/28/2023 07/28/23 | For Sale | $299,950 | +54.6% | $211 / Sq Ft |
| 05/31/2019 05/31/19 | Sold | $194,000 | +2.1% | $136 / Sq Ft |
| 05/01/2019 05/01/19 | Pending | -- | -- | -- |
| 04/29/2019 04/29/19 | For Sale | $189,950 | +102.1% | $133 / Sq Ft |
| 02/10/2016 02/10/16 | Sold | $94,000 | -6.9% | $66 / Sq Ft |
| 01/08/2016 01/08/16 | Pending | -- | -- | -- |
| 11/25/2015 11/25/15 | For Sale | $101,000 | -- | $71 / Sq Ft |
Tax History Compared to Growth
Tax History
| Year | Tax Paid | Tax Assessment Tax Assessment Total Assessment is a certain percentage of the fair market value that is determined by local assessors to be the total taxable value of land and additions on the property. | Land | Improvement |
|---|---|---|---|---|
| 2025 | $2,570 | $285,900 | $60,000 | $225,900 |
| 2024 | $2,570 | $274,200 | $52,000 | $222,200 |
| 2023 | $2,403 | $264,100 | $49,000 | $215,100 |
| 2022 | $2,156 | $234,300 | $47,000 | $187,300 |
| 2021 | $2,021 | $207,900 | $45,000 | $162,900 |
| 2020 | $1,815 | $191,100 | $45,000 | $146,100 |
| 2019 | $1,625 | $171,100 | $42,000 | $129,100 |
| 2018 | $1,526 | $159,400 | $42,000 | $117,400 |
| 2017 | $1,487 | $149,700 | $42,000 | $107,700 |
| 2016 | $1,347 | $140,300 | $42,000 | $98,300 |
| 2015 | $1,296 | $132,400 | $42,000 | $90,400 |
| 2014 | $1,244 | $127,000 | $40,000 | $87,000 |
Agents Affiliated with this Home
-
Kevin Kilgour
K
Seller's Agent in 2023
Kevin Kilgour
Long & Foster
(804) 347-8615
1 in this area
50 Total Sales
-
Mena Estefanous
M
Buyer's Agent in 2023
Mena Estefanous
A Plus Realty and Associates Inc
(804) 243-2249
1 in this area
1 Total Sale
-
Karen Walton

Seller's Agent in 2019
Karen Walton
Share Realty
(804) 512-1729
20 Total Sales
-
Lisa Kirk-Englehart
L
Seller's Agent in 2016
Lisa Kirk-Englehart
EXP Realty LLC
(804) 839-2694
19 Total Sales
Map
Source: Central Virginia Regional MLS
MLS Number: 1913640
APN: 746-67-66-48-100-000
- 5430 Solaris Dr
- 5124 Rollingway Rd
- 5406 Qualla Trace Ln
- 5400 Qualla Trace Ln
- 5402 Qualla Trace Terrace
- Maxwell Plan at Qualla Trace - Smart Living
- Newton Plan at Qualla Trace - Smart Living
- Edison Plan at Qualla Trace - Smart Living
- King Plan at Qualla Trace - Smart Living
- Curie Plan at Qualla Trace - Smart Living
- 5324 Sandy Ridge Ct
- 5313 Sandy Ridge Ct
- 9507 Dunroming Rd
- 10810 Ridgerun Rd
- 5312 Qualla Rd
- 11819 Parrish Creek Ln
- 5306 Qualla Rd
- 4519 Bexwood Dr
- 11220 Sunfield Dr
- 5001 Misty Spring Dr
