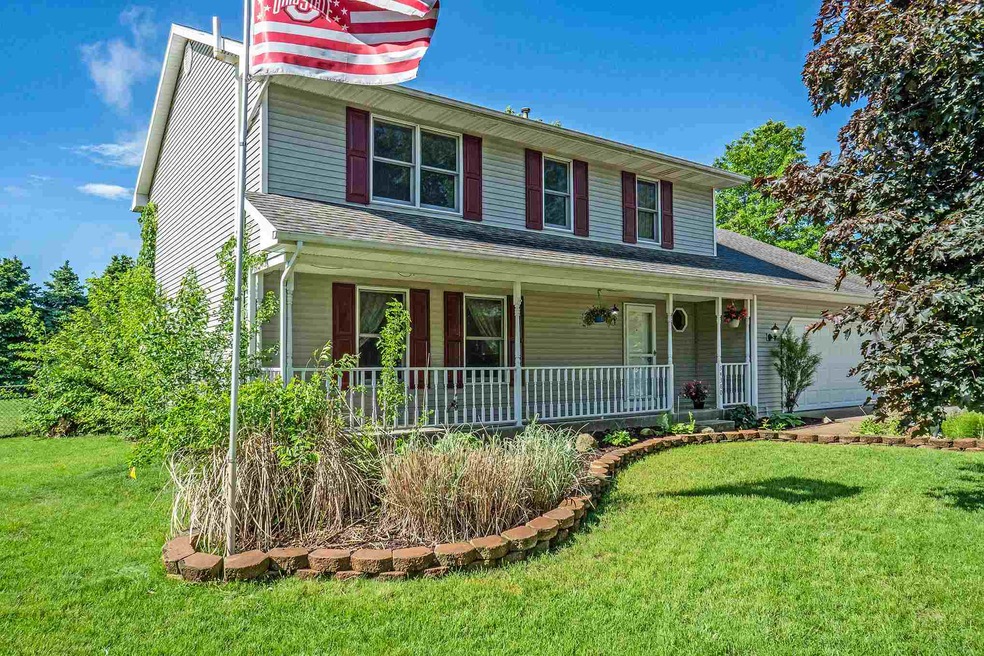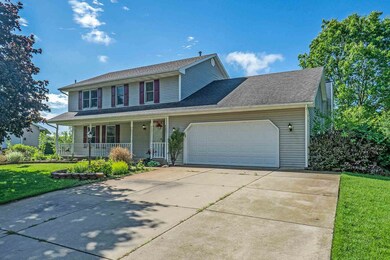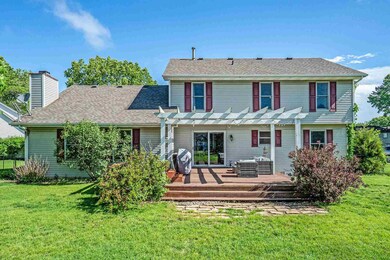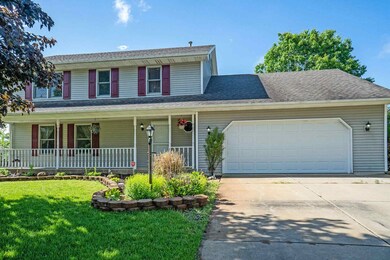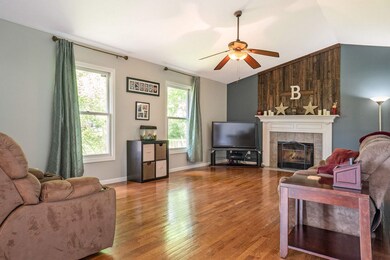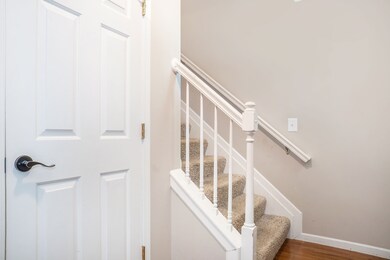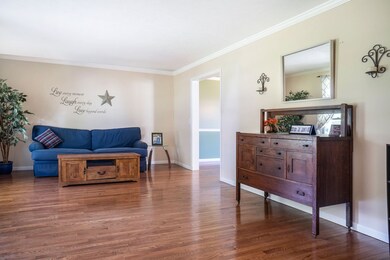
54380 Adrian Ct Osceola, IN 46561
Highlights
- Spa
- Colonial Architecture
- Wood Flooring
- Bittersweet Elementary School Rated A
- Vaulted Ceiling
- 1 Fireplace
About This Home
As of November 2019Fall for this home in PHM Schools! Are you ready for some Football in the living room next to the crackling fireplace with rustic ship lap finishes? Having people over after the game? No problem take them out back to your firepit for a nice bonfire and jump in the hot tub while your out there. Located in Pleasant Valley Estates this large home on a Cul-De-Sac will give you plenty of space. The family room has vaulted ceilings and an inviting fireplace and the large eat in kitchen opens to the back deck allowing for you to entertain easily. A formal dining room allows for those more intimate dinners. The powder room also has newer granite countertops allowing your guests to enjoy the luxury of fine finishes. The bedrooms are decent sized on the upper level and the master is an ensuite with unique granite counters and vaulted ceilings. Nice sized walk in closet also! The basement has 2 egress windows and is nicely finished for a bonus space/ media room or play area. Radon Mitigation system is already in place! Fresh Paint in some parts of the home.
Last Buyer's Agent
Stacey Noetzel
Century 21 Circle
Home Details
Home Type
- Single Family
Est. Annual Taxes
- $1,725
Year Built
- Built in 1994
Lot Details
- 0.44 Acre Lot
- Lot Dimensions are 170x40
- Cul-De-Sac
- Chain Link Fence
- Level Lot
- Property is zoned R1
Parking
- 2 Car Attached Garage
- Garage Door Opener
- Driveway
- Off-Street Parking
Home Design
- Colonial Architecture
- Poured Concrete
- Shingle Roof
- Vinyl Construction Material
Interior Spaces
- 2-Story Property
- Crown Molding
- Vaulted Ceiling
- Ceiling Fan
- 1 Fireplace
- Entrance Foyer
- Formal Dining Room
- Finished Basement
- Basement Fills Entire Space Under The House
- Disposal
- Electric Dryer Hookup
Flooring
- Wood
- Carpet
- Ceramic Tile
Bedrooms and Bathrooms
- 4 Bedrooms
- Walk-In Closet
Home Security
- Home Security System
- Fire and Smoke Detector
Outdoor Features
- Spa
- Covered Patio or Porch
Schools
- Bittersweet Elementary School
- Schmucker Middle School
- Penn High School
Utilities
- Forced Air Heating and Cooling System
- Heating System Uses Gas
- Private Company Owned Well
- Well
- Septic System
- Cable TV Available
Community Details
- Pleasant Valley Subdivision
Listing and Financial Details
- Assessor Parcel Number 71-05-33-178-016.000-031
Ownership History
Purchase Details
Home Financials for this Owner
Home Financials are based on the most recent Mortgage that was taken out on this home.Purchase Details
Home Financials for this Owner
Home Financials are based on the most recent Mortgage that was taken out on this home.Purchase Details
Home Financials for this Owner
Home Financials are based on the most recent Mortgage that was taken out on this home.Similar Homes in Osceola, IN
Home Values in the Area
Average Home Value in this Area
Purchase History
| Date | Type | Sale Price | Title Company |
|---|---|---|---|
| Warranty Deed | -- | Near North Title | |
| Deed | -- | -- | |
| Warranty Deed | -- | Meridian Title Corp |
Mortgage History
| Date | Status | Loan Amount | Loan Type |
|---|---|---|---|
| Open | $196,000 | New Conventional | |
| Closed | $196,000 | New Conventional | |
| Previous Owner | $220,500 | New Conventional | |
| Previous Owner | $24,900 | New Conventional | |
| Previous Owner | $164,400 | New Conventional | |
| Previous Owner | $165,440 | FHA | |
| Previous Owner | $153,800 | New Conventional |
Property History
| Date | Event | Price | Change | Sq Ft Price |
|---|---|---|---|---|
| 11/01/2019 11/01/19 | Sold | $245,000 | -2.4% | $78 / Sq Ft |
| 08/28/2019 08/28/19 | Price Changed | $250,900 | -0.4% | $80 / Sq Ft |
| 07/11/2019 07/11/19 | Price Changed | $251,900 | -1.6% | $80 / Sq Ft |
| 06/20/2019 06/20/19 | Price Changed | $256,000 | -1.5% | $81 / Sq Ft |
| 06/11/2019 06/11/19 | Price Changed | $259,900 | 0.0% | $83 / Sq Ft |
| 05/31/2019 05/31/19 | For Sale | $260,000 | +6.1% | $83 / Sq Ft |
| 01/31/2018 01/31/18 | Sold | $245,000 | -1.2% | $78 / Sq Ft |
| 01/11/2018 01/11/18 | Pending | -- | -- | -- |
| 12/26/2017 12/26/17 | For Sale | $248,000 | -- | $79 / Sq Ft |
Tax History Compared to Growth
Tax History
| Year | Tax Paid | Tax Assessment Tax Assessment Total Assessment is a certain percentage of the fair market value that is determined by local assessors to be the total taxable value of land and additions on the property. | Land | Improvement |
|---|---|---|---|---|
| 2024 | $2,726 | $313,800 | $60,200 | $253,600 |
| 2023 | $2,670 | $313,600 | $60,200 | $253,400 |
| 2022 | $3,030 | $313,600 | $60,200 | $253,400 |
| 2021 | $2,243 | $229,100 | $25,200 | $203,900 |
| 2020 | $2,170 | $227,600 | $25,000 | $202,600 |
| 2019 | $2,241 | $226,700 | $24,300 | $202,400 |
| 2018 | $1,725 | $195,200 | $22,300 | $172,900 |
| 2017 | $1,475 | $169,700 | $22,300 | $147,400 |
| 2016 | $1,525 | $169,700 | $22,300 | $147,400 |
| 2014 | $1,340 | $150,000 | $22,300 | $127,700 |
Agents Affiliated with this Home
-
Cheryl Ploskonka

Seller's Agent in 2019
Cheryl Ploskonka
Century 21 Circle
(734) 748-2368
64 Total Sales
-
S
Buyer's Agent in 2019
Stacey Noetzel
Century 21 Circle
-
Maria Pendley

Seller's Agent in 2018
Maria Pendley
Keller Williams Realty Group
(574) 370-0523
99 Total Sales
-
Abram Christianson

Buyer's Agent in 2018
Abram Christianson
Howard Hanna SB Real Estate
(574) 309-0602
307 Total Sales
Map
Source: Indiana Regional MLS
MLS Number: 201921929
APN: 71-05-33-178-016.000-031
- 54080 Martinsville Ct
- 11064 Calle Jules Lot 315 Ct Unit 315
- 11082 Calle Jules Lot 316 Ct Unit 316
- 10374 Douglas Rd
- 11098 Ct Unit 317
- 11115 Wharton Lot 300 Way Unit 300
- 11115 Calle Jules Lot 311 Ct Unit 311
- 11124 Wharton Lot 302 Way Unit 302
- 11125 Wharton Lot 299 Way Unit 299
- 54470 Columbia Bay Lot 280 Dr Unit 280
- 11158 Dickens Lot 328 Ct Unit 328
- 11164 Dickens Lot 327 Ct Unit 327
- 11152 Ct Unit 320
- 11151 Calle Jules Lot 309 Ct Unit 309
- 11172 Calle Jules Ct Unit 321
- 11169 Calle Jules Lot 308 Ct Unit 308
- 11178 Dickens Lot 329 Ct Unit 329
- 11152 Wharton Way Unit 304
- 54475 Columbia Bay Lot 281 Dr Unit 281
- 11179 Dickens Ct Unit 325
