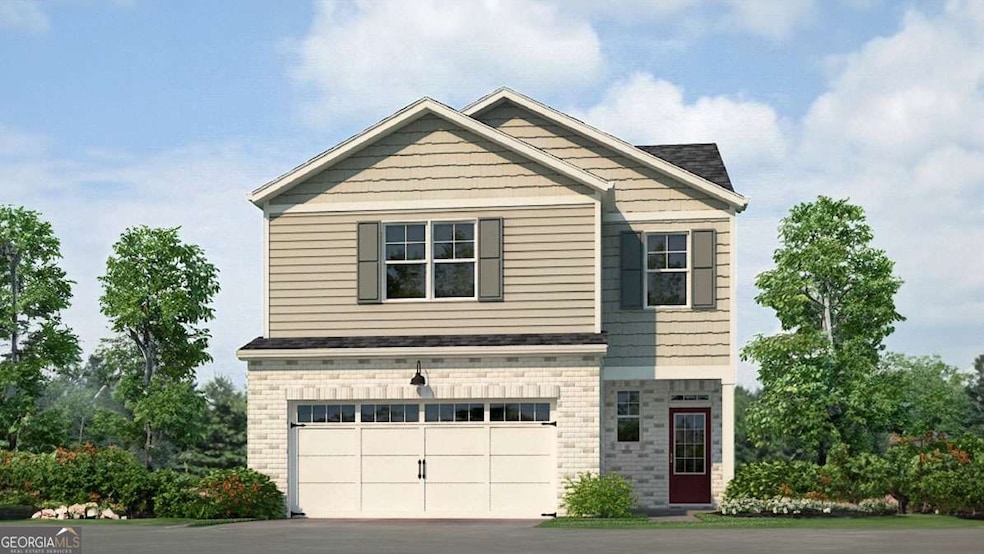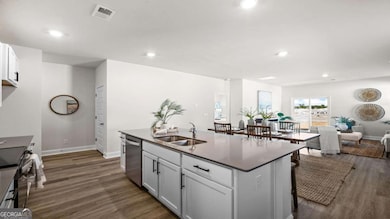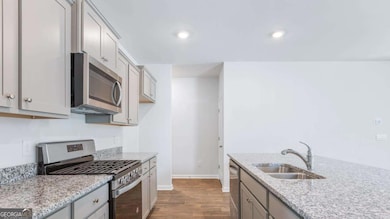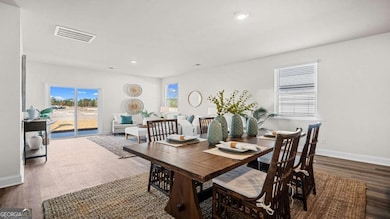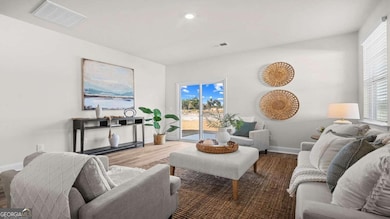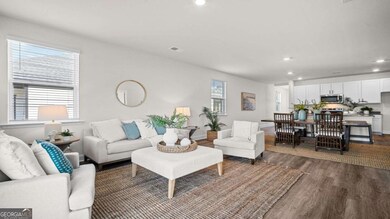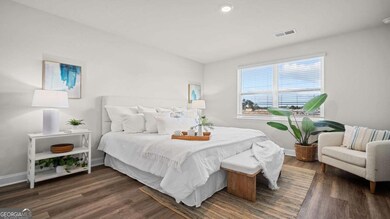5439 Baybrook Cir South Fulton, GA 30349
Estimated payment $2,691/month
Highlights
- New Construction
- Traditional Architecture
- Loft
- Property is near public transit
- Main Floor Primary Bedroom
- High Ceiling
About This Home
The Manning- Perfect Family Floorplan! Primary Suite on Main Level! Open Floorplan includes Spacious Chef's Kitchen w/ Large Central Quartz Island surrounded by Stainless Steel Appliances! Kitchen is Open to Dining Area & Generous Family Room w/ Sliding Door Access to the back patio. Primary's Suite enjoys lovely Double Vanity Bath with Large Walk-In Shower & huge Walk-In Closet! Laundry Room conveniently located off 2 Car Garage Entry. Incredible Upstairs Family Room is the perfect Retreat! 3 Generous Secondary Bedrooms surround the Upstairs Family Room & are serviced by Double Vanity Hall Bath! The area around Sherwood Manor is not only convenient for travel and shopping but is also home to the Georgia International Convention Center, a premier venue for events, conferences, and exhibitions. Whether for work or leisure, this nearby facility offers a wealth of opportunities.
Home Details
Home Type
- Single Family
Year Built
- Built in 2024 | New Construction
HOA Fees
- $63 Monthly HOA Fees
Home Design
- Traditional Architecture
- Slab Foundation
- Composition Roof
Interior Spaces
- 1,749 Sq Ft Home
- 3-Story Property
- High Ceiling
- Double Pane Windows
- Entrance Foyer
- Breakfast Room
- Loft
Kitchen
- Walk-In Pantry
- Microwave
- Dishwasher
- Kitchen Island
- Solid Surface Countertops
- Disposal
Flooring
- Carpet
- Vinyl
Bedrooms and Bathrooms
- 3 Bedrooms
- Primary Bedroom on Main
- Walk-In Closet
- Low Flow Plumbing Fixtures
Laundry
- Laundry Room
- Laundry in Hall
Home Security
- Carbon Monoxide Detectors
- Fire and Smoke Detector
Parking
- 2 Car Garage
- Parking Accessed On Kitchen Level
- Garage Door Opener
Location
- Property is near public transit
- Property is near schools
- Property is near shops
Schools
- Heritage Elementary School
- Woodland Middle School
- Banneker High School
Utilities
- Forced Air Zoned Heating and Cooling System
- Underground Utilities
- Electric Water Heater
- Phone Available
- Cable TV Available
Additional Features
- Patio
- Level Lot
Community Details
- $1,000 Initiation Fee
- Association fees include reserve fund
- Sherwood Manor Subdivision
Listing and Financial Details
- Tax Lot 27
Map
Home Values in the Area
Average Home Value in this Area
Property History
| Date | Event | Price | List to Sale | Price per Sq Ft |
|---|---|---|---|---|
| 11/07/2025 11/07/25 | Pending | -- | -- | -- |
| 09/19/2025 09/19/25 | For Sale | $418,490 | -- | $239 / Sq Ft |
Source: Georgia MLS
MLS Number: 10608926
- 5443 Baybrook Cir
- 5441 Baybrook Cir
- 5449 Baybrook Cir
- 5437 Baybrook Cir
- 2670 Alderbrook Ct
- Robie Plan at Sherwood Manor
- Elston Plan at Sherwood Manor
- Darwin Plan at Sherwood Manor
- Brandon Plan at Sherwood Manor
- Manning Plan at Sherwood Manor
- Aisle Plan at Sherwood Manor
- 5451 Baybrook Cir
- 5453 Baybrook Cir
- 0 Jerome Rd Unit TRACT 1 10574417
- 5478 Deerfield Trail
- 5415 Twin Lakes Dr
- 619 Camelot Dr
- 615 Camelot Dr
