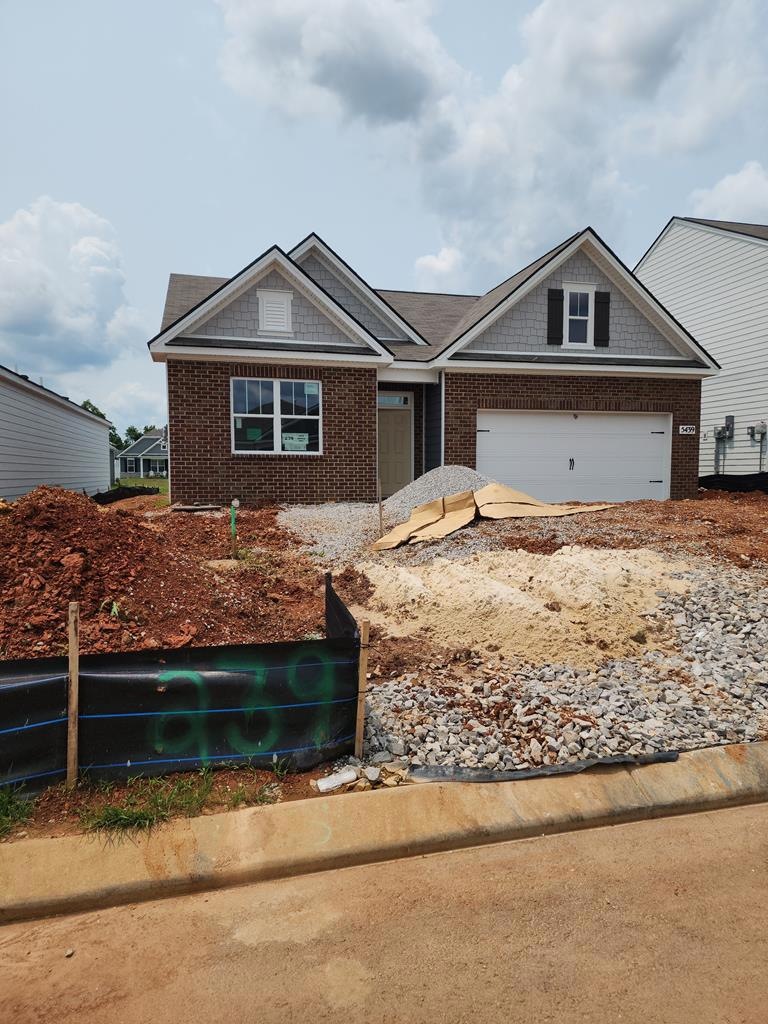
5439 Mason Way Cookeville, TN 38506
Estimated payment $2,299/month
Highlights
- New Flooring
- Main Floor Bedroom
- 2 Car Attached Garage
- Newly Painted Property
- Community Pool
- Living Room
About This Home
Ready to close!!! Completed Home! Welcome to Timberwalk! Cookeville's newest community is ready for your family to call home! Community pool, sidewalks and great views are all highlights of what we are offering. New construction with 1 of 5 floor plans to choose from! The Cali is a 4 bed, 2 bath home with 1775 square feet. Come visit our model home today and let us tell you about the builder and lender incentives that will seal the deal.
Listing Agent
D.R. Horton Brokerage Phone: 6152836000 License #283880 Listed on: 08/06/2025

Home Details
Home Type
- Single Family
Est. Annual Taxes
- $4,000
Year Built
- Built in 2025
Lot Details
- 5,500 Sq Ft Lot
- Lot Dimensions are 50 x 110
HOA Fees
- $50 Monthly HOA Fees
Home Design
- Newly Painted Property
- Brick Exterior Construction
- Slab Foundation
- Frame Construction
- Shingle Roof
- Composition Roof
- HardiePlank Type
Interior Spaces
- 1,774 Sq Ft Home
- 1-Story Property
- Living Room
- Dining Room
- New Flooring
- Fire and Smoke Detector
- Laundry on main level
Kitchen
- Gas Oven
- Microwave
- Dishwasher
Bedrooms and Bathrooms
- 4 Main Level Bedrooms
- 2 Full Bathrooms
Parking
- 2 Car Attached Garage
- Open Parking
Schools
- Prescott Elementary And Middle School
- Prescott High School
Utilities
- Central Heating and Cooling System
- Heating System Uses Natural Gas
- Electric Water Heater
Listing and Financial Details
- Assessor Parcel Number 096O A 282.00
Community Details
Overview
- Timberwalk Subdivision
Recreation
- Community Pool
Map
Home Values in the Area
Average Home Value in this Area
Tax History
| Year | Tax Paid | Tax Assessment Tax Assessment Total Assessment is a certain percentage of the fair market value that is determined by local assessors to be the total taxable value of land and additions on the property. | Land | Improvement |
|---|---|---|---|---|
| 2024 | -- | $15,000 | $15,000 | $0 |
| 2023 | -- | $23,000 | $23,000 | $0 |
Property History
| Date | Event | Price | Change | Sq Ft Price |
|---|---|---|---|---|
| 08/08/2025 08/08/25 | Sold | $336,075 | 0.0% | $189 / Sq Ft |
| 08/05/2025 08/05/25 | Off Market | $336,075 | -- | -- |
| 07/31/2025 07/31/25 | Price Changed | $336,075 | -7.9% | $189 / Sq Ft |
| 06/25/2025 06/25/25 | For Sale | $364,990 | -- | $206 / Sq Ft |
Purchase History
| Date | Type | Sale Price | Title Company |
|---|---|---|---|
| Special Warranty Deed | $1,626,354 | None Listed On Document |
Similar Homes in Cookeville, TN
Source: Upper Cumberland Association of REALTORS®
MLS Number: 238515
APN: 071096O A 23900
- 5437 Mason Way
- 5441 Mason Way
- 5438 Mason Way
- 5440 Mason Way
- 5442 Mason Way
- 5445 Mason Way
- 5444 Mason Way
- 250 S Lovelady Rd
- 5421 5421 Mason Wy Cookeville Tn 38506
- 5421 E Mason Way
- 5447 Mason Way
- 5446 Mason Way
- 5443 Mason Way
- 5449 Mason Way
- 5301 Lovelady Rd
- 5416 Timberwalk Ln
- CALI Plan at Timberwalk
- BELFORT Plan at Timberwalk
- ARIA Plan at Timberwalk
- PENWELL Plan at Timberwalk
