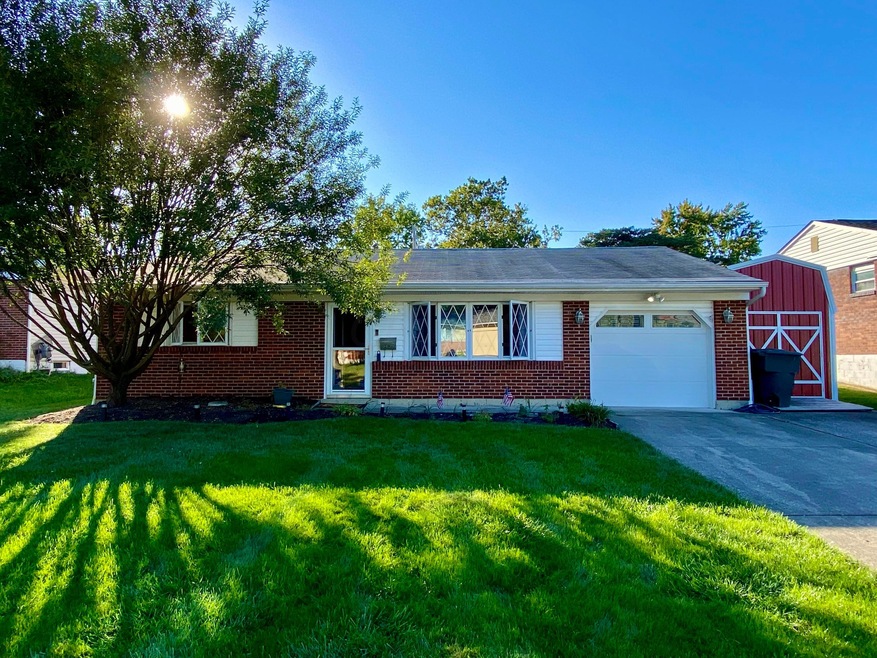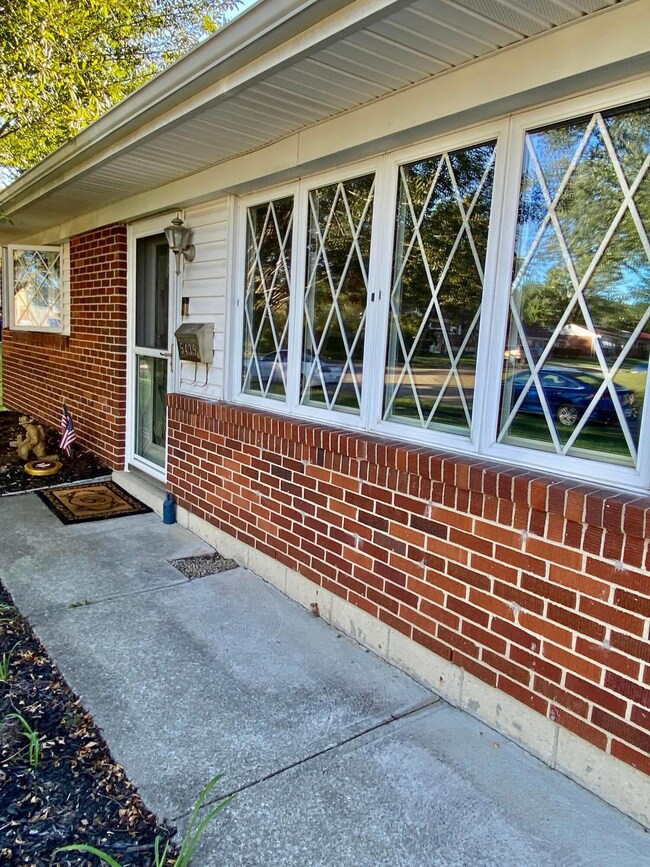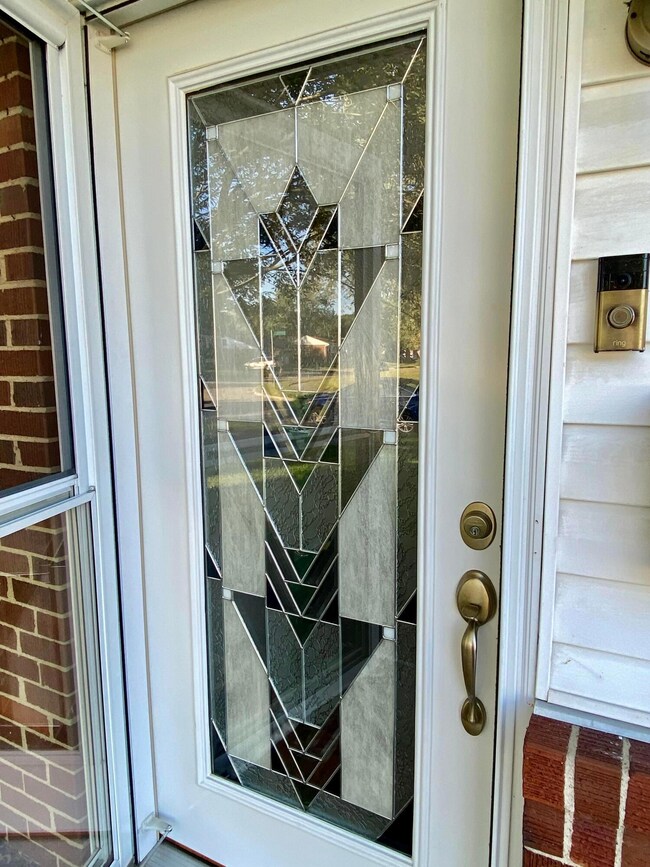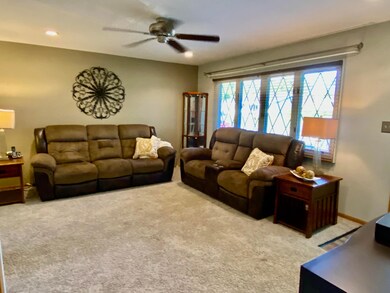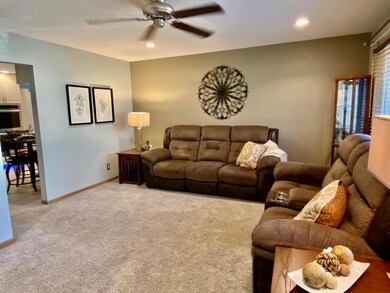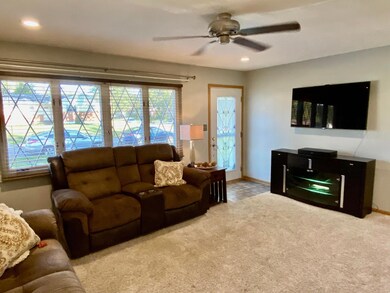
5439 Roche Ct W Columbus, OH 43229
Salem Village NeighborhoodEstimated Value: $290,000 - $302,000
Highlights
- Ranch Style House
- Fenced Yard
- Patio
- Sun or Florida Room
- 1 Car Attached Garage
- Ceramic Tile Flooring
About This Home
As of October 2021Welcome to this well appointed and well maintained ranch which offers easy living. So many spaces to enjoy including a 3 season room and lavish outdoor space. Enjoy sunny spaces, shaded spaces from the extensive patios, hot tub, lush landscapes and privacy fence. The kitchen is an incredible high end remodel with Cambria quartz countertop, lighted white soft close cabinetry, stainless appliances, ceramic tile flooring , built in shelving, and stacked stone accent wall with fireplace feature. The family room offers an adjacent bath with storage closet behind, walk in closet, kitchen pass through and full wall brick hearth. Updated full bath. Red barn with two levels of storage and shed out back to store toys and joys! Come see and be amazed!
Last Agent to Sell the Property
Howard Hanna Real Estate Svcs License #372404 Listed on: 10/02/2021

Home Details
Home Type
- Single Family
Est. Annual Taxes
- $2,862
Year Built
- Built in 1961
Lot Details
- 7,405 Sq Ft Lot
- Fenced Yard
Parking
- 1 Car Attached Garage
Home Design
- Ranch Style House
- Brick Exterior Construction
- Slab Foundation
- Wood Siding
Interior Spaces
- 1,496 Sq Ft Home
- Gas Log Fireplace
- Insulated Windows
- Family Room
- Sun or Florida Room
- Laundry on main level
Kitchen
- Microwave
- Dishwasher
Flooring
- Carpet
- Ceramic Tile
Bedrooms and Bathrooms
- 3 Main Level Bedrooms
- 2 Full Bathrooms
Outdoor Features
- Patio
- Outbuilding
Utilities
- Forced Air Heating and Cooling System
- Heating System Uses Gas
Listing and Financial Details
- Assessor Parcel Number 010-128674
Ownership History
Purchase Details
Home Financials for this Owner
Home Financials are based on the most recent Mortgage that was taken out on this home.Purchase Details
Home Financials for this Owner
Home Financials are based on the most recent Mortgage that was taken out on this home.Purchase Details
Purchase Details
Purchase Details
Purchase Details
Purchase Details
Similar Homes in Columbus, OH
Home Values in the Area
Average Home Value in this Area
Purchase History
| Date | Buyer | Sale Price | Title Company |
|---|---|---|---|
| Westerfield Dino C | $255,000 | Chicago Title Worthington | |
| Brandon Sherrie R | -- | None Available | |
| Gage Shirley A | -- | None Available | |
| Gage Ralph H | $58,000 | -- | |
| -- | $58,000 | -- | |
| -- | -- | -- |
Mortgage History
| Date | Status | Borrower | Loan Amount |
|---|---|---|---|
| Open | Westerfield Dino C | $218,137 | |
| Previous Owner | Brandon Sherrie R | $114,000 | |
| Previous Owner | Brandon Sherrie R | $92,000 |
Property History
| Date | Event | Price | Change | Sq Ft Price |
|---|---|---|---|---|
| 10/27/2021 10/27/21 | Sold | $255,000 | +6.3% | $170 / Sq Ft |
| 10/02/2021 10/02/21 | For Sale | $239,900 | -- | $160 / Sq Ft |
Tax History Compared to Growth
Tax History
| Year | Tax Paid | Tax Assessment Tax Assessment Total Assessment is a certain percentage of the fair market value that is determined by local assessors to be the total taxable value of land and additions on the property. | Land | Improvement |
|---|---|---|---|---|
| 2024 | $3,926 | $87,470 | $22,260 | $65,210 |
| 2023 | $3,875 | $87,465 | $22,260 | $65,205 |
| 2022 | $2,854 | $55,020 | $13,230 | $41,790 |
| 2021 | $2,859 | $55,020 | $13,230 | $41,790 |
| 2020 | $2,862 | $55,020 | $13,230 | $41,790 |
| 2019 | $2,527 | $41,660 | $10,190 | $31,470 |
| 2018 | $2,465 | $41,660 | $10,190 | $31,470 |
| 2017 | $2,526 | $41,660 | $10,190 | $31,470 |
| 2016 | $2,653 | $40,050 | $8,370 | $31,680 |
| 2015 | $2,408 | $40,050 | $8,370 | $31,680 |
| 2014 | $1,887 | $40,050 | $8,370 | $31,680 |
| 2013 | $994 | $42,175 | $8,820 | $33,355 |
Agents Affiliated with this Home
-
Angela Carter
A
Seller's Agent in 2021
Angela Carter
Howard Hanna Real Estate Svcs
(614) 563-6114
1 in this area
48 Total Sales
-
Julie Rosenblum-Karmia

Buyer's Agent in 2021
Julie Rosenblum-Karmia
Howard Hanna Real Estate Svcs
(614) 554-0174
1 in this area
56 Total Sales
Map
Source: Columbus and Central Ohio Regional MLS
MLS Number: 221038889
APN: 010-128674
- 5452 Roche Ct W
- 5445 Rockwood Rd
- 5252 Roche Place
- 5298 Crawford Dr
- 5493 Worthington Forest Place E Unit 5493
- 5185 Woodside Dr
- 5707 Lindenwood Rd
- 5740 Satinwood Dr
- 5106 Kingshill Dr
- 1385 Gumwood Dr
- 1174 Belden Rd
- 1208 Belden Rd
- 1469 Sandalwood Place
- 582 E Stanton Ave
- 5800 Sandalwood Blvd
- 5754 Loganwood Rd
- 5407 Karl Rd
- 4909 Vanlear Rd
- 5792 Thada Ln
- 5174-5176 Karl Rd
- 5439 Roche Ct W
- 5445 Roche Ct W
- 5431 Roche Ct W
- 5453 Roche Ct W
- 5448 Darcy Rd
- 5440 Darcy Rd
- 5438 Roche Ct W
- 5456 Darcy Rd
- 5423 Roche Ct W
- 5432 Darcy Rd
- 5461 Roche Ct W
- 5464 Darcy Rd
- 1027 Roche Ct S
- 1044 Roche Ct S
- 1035 Roche Ct S
- 5472 Darcy Rd
- 1045 Roche Ct N
- 1043 Roche Ct S
- 5412 Darcy Rd
- 1045 Roche Ct S
