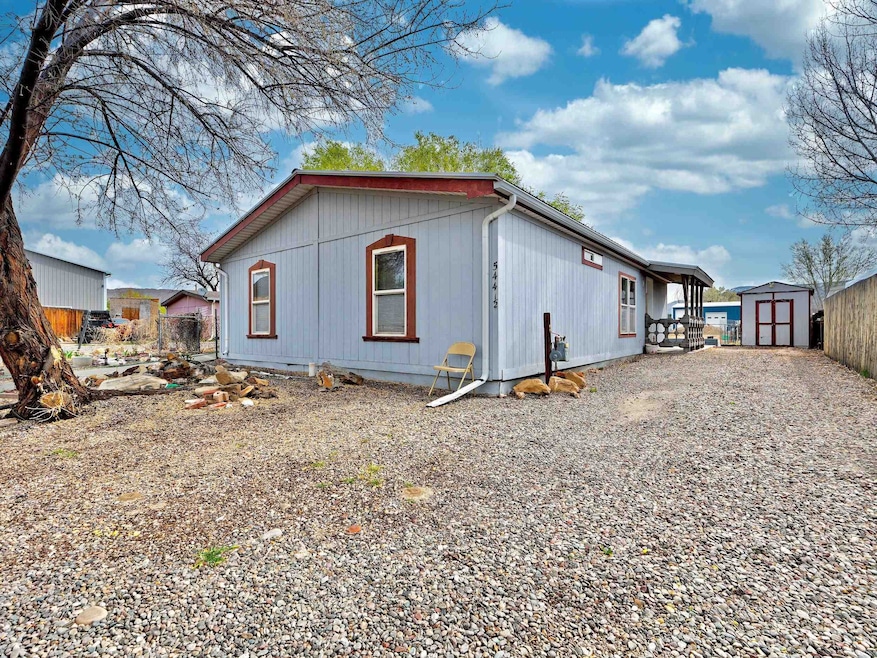
544 1/2 Pauline St Clifton, CO 81520
Clifton NeighborhoodHighlights
- Vaulted Ceiling
- 1 Car Detached Garage
- Screened Patio
- Main Floor Primary Bedroom
- Laundry in Mud Room
- Walk-In Closet
About This Home
As of June 2025This home offers a generous layout, and endless potential for the right buyer. With touches of character already, it's a fantastic opportunity to create your own cozy haven. Inside, you'll find a large open-concept living area with vaulted ceilings, accompanied by a large kitchen area. The primary suite is located on one end of the home, creating a retreat complete with a walk-in closet and en-suite bath. On the opposite end, you'll find two additional bedrooms and a full bathroom—ideal for family, guests, or a home office setup. This home is situated on a manageable .13-acre lot, featuring a detached garage, plus a storage shed. With these highlights and more, this home has plenty of potential inside and out. This property is ready for its next chapter. So don’t miss your chance to make it yours—schedule a showing today, and come see it for yourself!
Last Agent to Sell the Property
RESIDENT REALTY WESTERN SLOPE, LLC License #FA100098750 Listed on: 04/11/2025

Property Details
Home Type
- Modular Prefabricated Home
Est. Annual Taxes
- $525
Year Built
- Built in 1995
Lot Details
- 5,663 Sq Ft Lot
- Lot Dimensions are 56 x 105
- Chain Link Fence
Home Design
- Metal Roof
- Wood Siding
- Modular or Manufactured Materials
Interior Spaces
- 1,126 Sq Ft Home
- Vaulted Ceiling
- Ceiling Fan
- Window Treatments
- Living Room
- Dining Room
- Crawl Space
Kitchen
- Gas Oven or Range
- Range Hood
- Dishwasher
Flooring
- Carpet
- Vinyl
Bedrooms and Bathrooms
- 3 Bedrooms
- Primary Bedroom on Main
- Walk-In Closet
- 2 Bathrooms
- Walk-in Shower
Laundry
- Laundry in Mud Room
- Laundry on main level
- Dryer
- Washer
Parking
- 1 Car Detached Garage
- Garage Door Opener
Outdoor Features
- Screened Patio
- Shed
Schools
- Rocky Mountain Elementary School
- Mt Garfield Middle School
- Palisade High School
Utilities
- Evaporated cooling system
- Forced Air Heating System
Additional Features
- Low Threshold Shower
- Modular Prefabricated Home
Community Details
- Pauline Subdivision
Listing and Financial Details
- Assessor Parcel Number 2943-114-49-008
- Seller Concessions Offered
Similar Homes in the area
Home Values in the Area
Average Home Value in this Area
Property History
| Date | Event | Price | Change | Sq Ft Price |
|---|---|---|---|---|
| 06/26/2025 06/26/25 | Sold | $224,000 | +4.2% | $199 / Sq Ft |
| 05/27/2025 05/27/25 | Pending | -- | -- | -- |
| 05/13/2025 05/13/25 | For Sale | $215,000 | 0.0% | $191 / Sq Ft |
| 04/12/2025 04/12/25 | Pending | -- | -- | -- |
| 04/11/2025 04/11/25 | For Sale | $215,000 | -- | $191 / Sq Ft |
Tax History Compared to Growth
Agents Affiliated with this Home
-
J
Seller's Agent in 2025
JESSICA CROISANT
RESIDENT REALTY WESTERN SLOPE, LLC
(303) 947-9228
2 in this area
2 Total Sales
-

Buyer's Agent in 2025
Scott Roahrig
S.F.F. REALTY
(970) 261-7534
11 in this area
55 Total Sales
Map
Source: Grand Junction Area REALTOR® Association
MLS Number: 20251514
APN: 2943-114-49-008
- 528 Pauline St
- 3269 Deerfield Ave
- 524 Autumn Breeze Dr
- 3230 Red Maple Ct
- 514 32 1 2 Rd
- 512 Friendship Ct
- 3268 E Rd Unit 1
- 3268 E Rd Unit 45
- 3268 E Rd Unit 43
- 3263 Friendship Dr
- 3275 1/2 S Mountain Oak Ct
- 3280 S Mountain Oak Ct
- 518 Garland St
- 3289 Point Ave
- 3284 W Willow Ct
- 3234 1/2 Sunray Ave
- 556 W Good Hope Cir Unit C
- 3222 1/2 Bunting Ave
- 559 S Park Cir
- 535 Gardner Way






