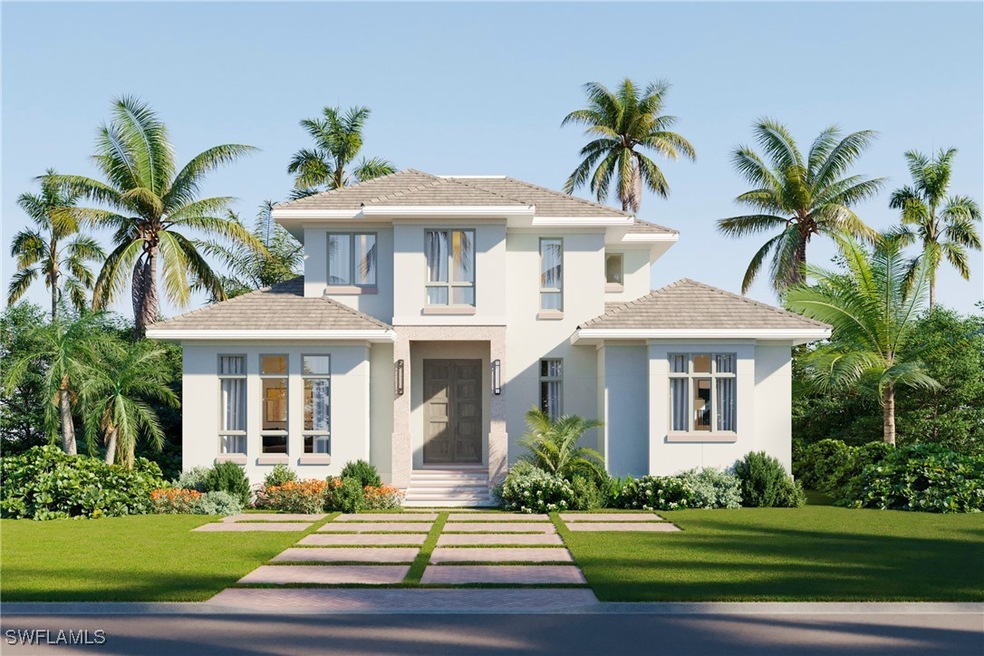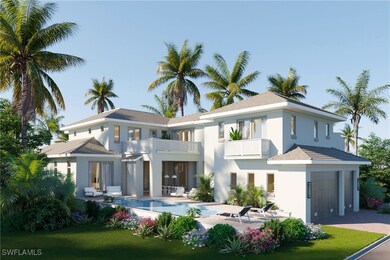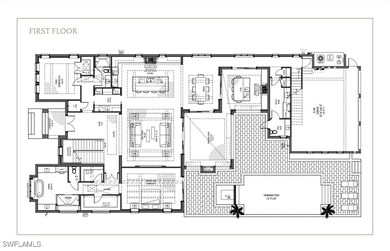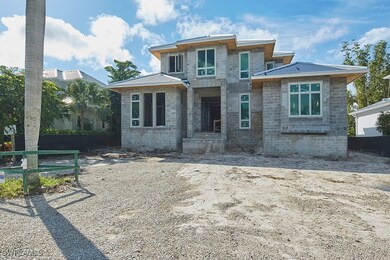544 13th Ave S Naples, FL 34102
Old Naples NeighborhoodEstimated payment $79,350/month
Highlights
- Community Beach Access
- New Construction
- Wood Flooring
- Lake Park Elementary School Rated A
- Concrete Pool
- Outdoor Kitchen
About This Home
Welcome to 544 13th Ave S, an exquisite Coastal Contemporary home in the heart of Old Naples. This new construction by Waterside Builders features a thoughtfully designed bedroom layout featuring two main level bedrooms, one being the primary suite, while the other can easily be converted into a personal office. With 6,760 square feet under roof, including 5,436 square feet under air, this luxury residence offers ample space for modern living.
With the architecture done by Falcon Design and the interior by Dianna Horsley Design, this home is a true masterpiece of modern elegance and craftsmanship.
The expansive floor plan includes a state-of-the-art kitchen with an island and a service kitchen, perfect for both everyday dining and entertaining. The outdoor living area, complete with a summer kitchen, island, grill, and a stunning pool with a spa, creates the ideal setting for enjoying Naples’ beautiful weather year-round.
The home’s front elevation is 10 feet, ensuring protection from potential flooding while maintaining a seamless design.
Upstairs, you’ll find a guest suite with a private balcony and kitchenette, along with a large second-floor balcony accessible from the upstairs serving bar. The versatile bonus room provides endless possibilities—whether as a bunkroom, media room, or gym.
With a prime location just steps from historic 3rd Street South, 5th Avenue, and Naples Beach, this property offers unparalleled convenience and luxury. Additional features include a three-car garage, full smart-home integration, a generator, and high-end finishes throughout. Estimated completion Fall 2025.
This is an extraordinary opportunity to own a masterpiece in one of Naples’ most sought-after neighborhoods.
Home Details
Home Type
- Single Family
Est. Annual Taxes
- $25,216
Year Built
- Built in 2025 | New Construction
Lot Details
- 10,454 Sq Ft Lot
- Lot Dimensions are 70 x 150 x 70 x 150
- North Facing Home
- Rectangular Lot
Parking
- 3 Car Attached Garage
- Garage Door Opener
Home Design
- Entry on the 1st floor
- Metal Roof
- Stucco
Interior Spaces
- 5,436 Sq Ft Home
- 2-Story Property
- Wet Bar
- Built-In Features
- Bar
- Fireplace
- Electric Shutters
- Formal Dining Room
- Den
- Wood Flooring
- Dryer
Kitchen
- Double Oven
- Gas Cooktop
- Microwave
- Freezer
- Dishwasher
- Wine Cooler
- Kitchen Island
- Disposal
Bedrooms and Bathrooms
- 5 Bedrooms
- Walk-In Closet
- Dual Sinks
- Bathtub
- Separate Shower
Home Security
- Smart Home
- Impact Glass
- High Impact Door
Pool
- Concrete Pool
- Gas Heated Pool
- Gunite Spa
Outdoor Features
- Patio
- Outdoor Kitchen
Schools
- Lake Park Elementary School
- Gulfview Middle School
- Naples High School
Utilities
- Central Air
- Heating System Uses Gas
- Power Generator
- Well
- Septic Tank
- Cable TV Available
Listing and Financial Details
- Legal Lot and Block 18 / 6
- Assessor Parcel Number 14031000007
Community Details
Overview
- No Home Owners Association
- Olde Naples Subdivision
Amenities
- Guest Suites
Recreation
- Community Beach Access
Map
Home Values in the Area
Average Home Value in this Area
Tax History
| Year | Tax Paid | Tax Assessment Tax Assessment Total Assessment is a certain percentage of the fair market value that is determined by local assessors to be the total taxable value of land and additions on the property. | Land | Improvement |
|---|---|---|---|---|
| 2025 | $25,843 | $2,709,000 | $2,709,000 | -- |
| 2024 | $25,216 | $2,835,000 | $2,835,000 | -- |
| 2023 | $25,216 | $2,070,372 | $0 | $0 |
| 2022 | $22,162 | $1,882,156 | $0 | $0 |
| 2021 | $18,135 | $1,711,051 | $0 | $0 |
| 2020 | $16,629 | $1,555,501 | $0 | $0 |
| 2019 | $15,370 | $1,414,092 | $0 | $0 |
| 2018 | $15,325 | $1,285,538 | $0 | $0 |
| 2017 | $15,828 | $1,168,671 | $0 | $0 |
| 2016 | $16,619 | $1,062,428 | $0 | $0 |
| 2015 | $13,505 | $965,844 | $0 | $0 |
| 2014 | $11,168 | $878,040 | $0 | $0 |
Property History
| Date | Event | Price | Change | Sq Ft Price |
|---|---|---|---|---|
| 09/25/2024 09/25/24 | For Sale | $14,499,000 | -- | $2,667 / Sq Ft |
Purchase History
| Date | Type | Sale Price | Title Company |
|---|---|---|---|
| Warranty Deed | $4,000,000 | -- | |
| Interfamily Deed Transfer | -- | Attorney | |
| Quit Claim Deed | -- | -- |
Mortgage History
| Date | Status | Loan Amount | Loan Type |
|---|---|---|---|
| Open | $4,500,000 | New Conventional | |
| Closed | $3,200,000 | New Conventional |
Source: Florida Gulf Coast Multiple Listing Service
MLS Number: 224081378
APN: 14031000007
- 581 14th Ave S
- 455 13th Ave S
- 604 12th Ave S Unit 604
- 636 14th Ave S
- 634 12th Ave S Unit 634
- 418 12th Ave S Unit C418
- 473 12th Ave S Unit B8
- 676 12th Ave S Unit 676
- 601 15th Ave S
- 618 12th Ave S Unit 618
- 500 15th Ave S
- 626 12th Ave S Unit 626
- 656 12th Ave S Unit 656
- 1325 7th St S Unit 2B
- 683 12th Ave S Unit 683
- 613 14th Ave S
- 634 12th Ave S Unit 634
- 473 12th Ave S Unit B8
- 473 12th Ave S Unit B11
- 676 12th Ave S Unit 676
- 473 12th Ave S Unit B-10
- 646 12th Ave S Unit 646
- 578 Broad Ave S Unit 578
- 421 12th Ave S Unit 5
- 421 12th Ave S Unit A-9
- 421 12th Ave S Unit 11
- 374 14th Ave S
- 546 Broad Ave S Unit 546
- 490 Broad Ave S Unit 490
- 440 Broad Ave S Unit 440
- 975 9th Ave S Unit FL2-ID1049706P
- 1501 Chesapeake Ave
- 1475 Curlew Ave
- 1475 Curlew Ave
- 1030 3rd Ave S Unit 314







