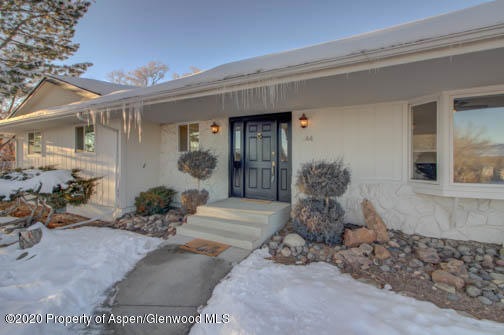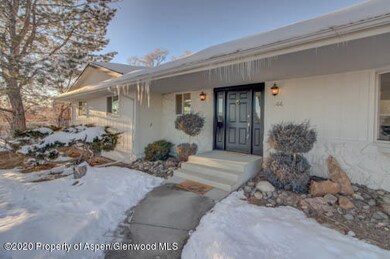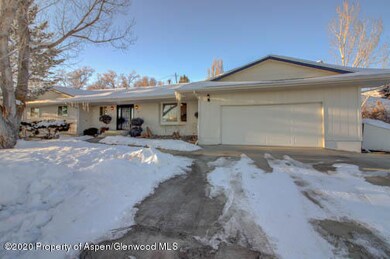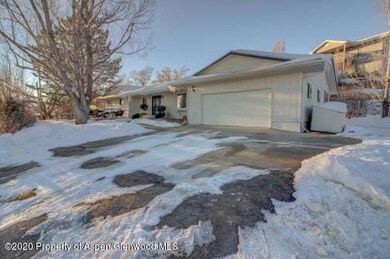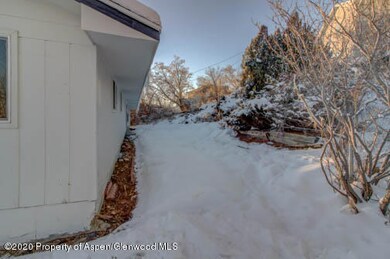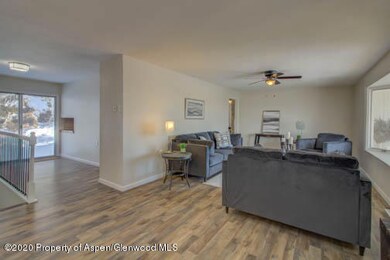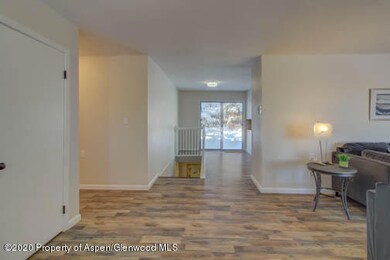
Estimated Value: $400,000 - $502,000
Highlights
- Green Building
- Hydromassage or Jetted Bathtub
- Patio
- Main Floor Primary Bedroom
- Views
- Laundry Room
About This Home
As of August 2020Space and views in this large ranch level home on a full basement. Extensive foundation repair work and a large scale remodel make this one to move in to. Beautiful valley views from the front, quiet seclusion in the back and side yards. Main floor master with attached full bath and walk in closet. Main floor laundry and lower level laundry. Lots of options with living spaces on both the lower and upper levels. Sauna possibilities in lower spacious bathroom. Great game room potential on lower level as well as an option for a theater room. Lots of storage, large walk-in pantry storage on lower level. Mature landscaping and trees, plenty of extra parking, new concrete driveway. Great city living.
Last Agent to Sell the Property
King Homes and Land Realty Brokerage Phone: (970) 701-3463 License #EA40043676 Listed on: 01/14/2020
Last Buyer's Agent
King Homes and Land Realty Brokerage Phone: (970) 701-3463 License #EA40043676 Listed on: 01/14/2020
Home Details
Home Type
- Single Family
Est. Annual Taxes
- $1,656
Year Built
- Built in 1974
Lot Details
- 0.36 Acre Lot
- Fenced
- Sprinkler System
- Landscaped with Trees
- Property is in good condition
Parking
- 2 Car Garage
Home Design
- Frame Construction
- Composition Roof
- Composition Shingle Roof
- Wood Siding
Interior Spaces
- 4,224 Sq Ft Home
- 2-Story Property
- Ceiling Fan
- Laundry Room
- Property Views
- Finished Basement
Kitchen
- Oven
- Microwave
- Dishwasher
Bedrooms and Bathrooms
- 5 Bedrooms
- Primary Bedroom on Main
- 3 Full Bathrooms
- Hydromassage or Jetted Bathtub
Utilities
- Forced Air Heating System
- Heating System Uses Natural Gas
- Water Rights Not Included
Additional Features
- Green Building
- Patio
- Mineral Rights Excluded
Community Details
- Property has a Home Owners Association
- Association fees include sewer
- Frontier City Subdivision
Listing and Financial Details
- Assessor Parcel Number 065735411008
Ownership History
Purchase Details
Home Financials for this Owner
Home Financials are based on the most recent Mortgage that was taken out on this home.Purchase Details
Home Financials for this Owner
Home Financials are based on the most recent Mortgage that was taken out on this home.Purchase Details
Purchase Details
Home Financials for this Owner
Home Financials are based on the most recent Mortgage that was taken out on this home.Similar Homes in Craig, CO
Home Values in the Area
Average Home Value in this Area
Purchase History
| Date | Buyer | Sale Price | Title Company |
|---|---|---|---|
| Wolski Robert | $445,000 | None Listed On Document | |
| Confer Jacob G | $305,000 | Land Title Guarantee Co | |
| Ncm Acquisitions Llc | -- | None Available | |
| Grubbs Jeffrey | $199,000 | None Available |
Mortgage History
| Date | Status | Borrower | Loan Amount |
|---|---|---|---|
| Open | Wolski Robert | $416,549 | |
| Previous Owner | Confer Jacob G | $308,080 | |
| Previous Owner | Grubbs Jeffrey | $201,010 |
Property History
| Date | Event | Price | Change | Sq Ft Price |
|---|---|---|---|---|
| 08/31/2020 08/31/20 | Sold | $305,000 | -6.2% | $72 / Sq Ft |
| 07/01/2020 07/01/20 | Pending | -- | -- | -- |
| 01/14/2020 01/14/20 | For Sale | $325,000 | -- | $77 / Sq Ft |
Tax History Compared to Growth
Tax History
| Year | Tax Paid | Tax Assessment Tax Assessment Total Assessment is a certain percentage of the fair market value that is determined by local assessors to be the total taxable value of land and additions on the property. | Land | Improvement |
|---|---|---|---|---|
| 2024 | $1,719 | $26,520 | $2,620 | $23,900 |
| 2023 | $1,719 | $22,430 | $2,560 | $19,870 |
| 2022 | $1,768 | $20,970 | $3,090 | $17,880 |
| 2021 | $1,786 | $21,570 | $3,180 | $18,390 |
| 2020 | $1,532 | $18,740 | $3,180 | $15,560 |
| 2019 | $1,518 | $18,740 | $3,180 | $15,560 |
| 2018 | $1,656 | $20,350 | $3,210 | $17,140 |
| 2017 | $1,708 | $20,350 | $3,210 | $17,140 |
| 2016 | $1,138 | $21,980 | $3,540 | $18,440 |
| 2015 | $1,154 | $21,980 | $3,540 | $18,440 |
| 2013 | $1,154 | $21,980 | $3,540 | $18,440 |
Agents Affiliated with this Home
-
Sandra King

Seller's Agent in 2020
Sandra King
King Homes and Land Realty
(970) 822-3463
127 Total Sales
Map
Source: Aspen Glenwood MLS
MLS Number: 162709
APN: R006237
- 590 5th Ave W
- 360 Woodbury Dr
- TBD Villa W
- 903 W Victory Way
- 286 Bilsing St
- 1928 Woodland Ave
- 219 Field St
- 325 Apple St
- 833 Cottonwood Ave
- TBD Finley Ln
- 1184 Crest Dr
- Tbd Sunset Cir
- 836 Villa View Dr
- TBD S Highway 13 1 32 Acres
- 2773 W 1st St
- 590 Steele St
- 896 Villa View Dr
- 198 Cedar Ct
- 974 Aspen Ave
- 2159 Cedar Place
- 544 6th Ave W
- 544 6th Ave W Unit West
- 590 6th Ave W Unit West
- 2040 B St
- 2015 A St
- 565 7th Ave W
- 545 7th Ave W
- 545 7th Ave W Unit 1 & 2
- 545 7th Ave W Unit 1
- 551 6th Ave W
- 525 6th Ave W
- 575 7th Ave W
- 575 7th Ave W
- 575 7th Ave W Unit 1
- 575 7th Ave W Unit West
- 575 7th Ave W Unit 2
- 585 7th Ave W
- 2075 A St
- 1960 B St
- 1955 A St
