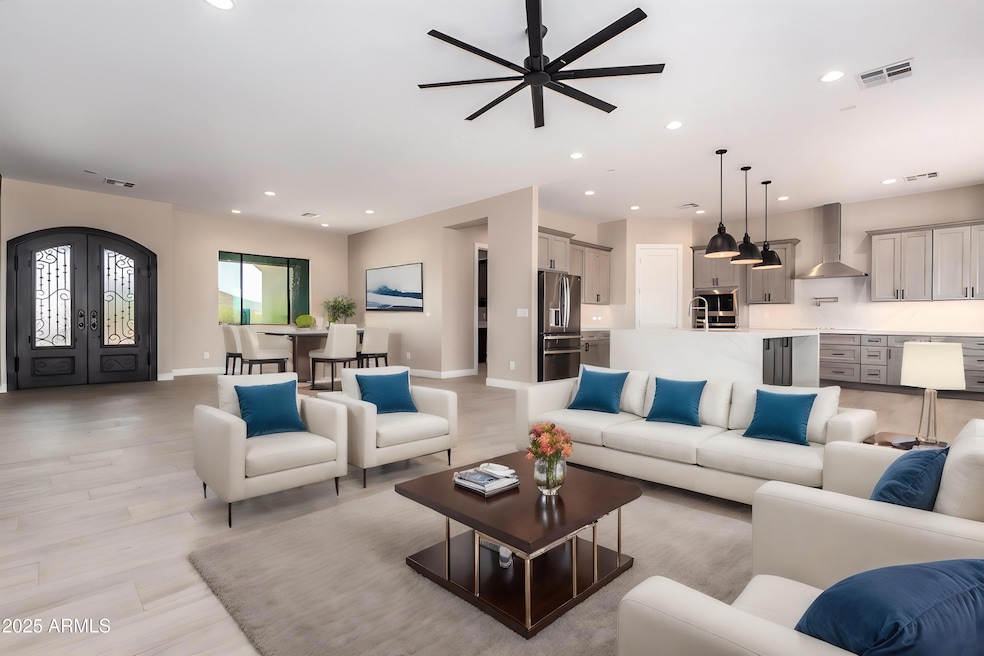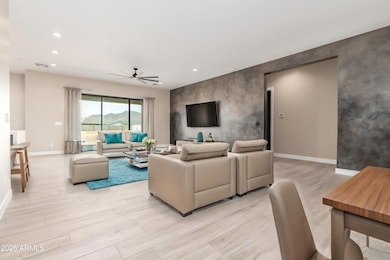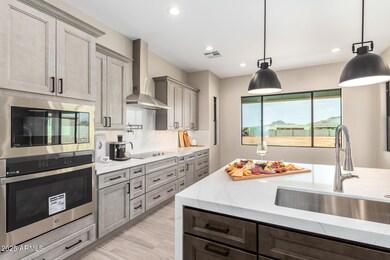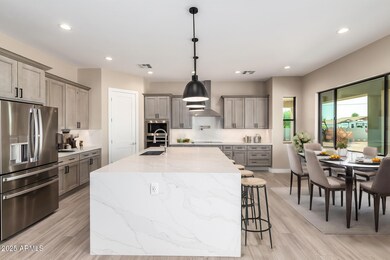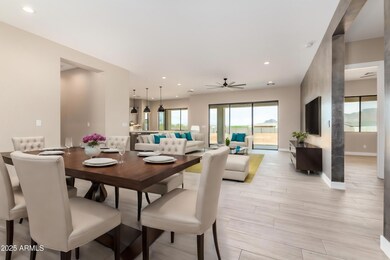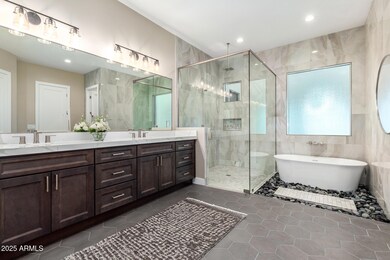
544 E Amber Sun Dr Phoenix, AZ 85331
Desert View NeighborhoodEstimated payment $8,367/month
Highlights
- 1.18 Acre Lot
- Mountain View
- 1 Fireplace
- Lone Mountain Elementary School Rated A-
- Contemporary Architecture
- No HOA
About This Home
Home will be complete in 60 days **Pictures are of Home Built by the builder & Sold nearby in Dec 2024. Lot split is nearly complete. Nestled on a sprawling 1.019-acre canvas of potential, this brand-new 2025 construction home is a masterpiece waiting for your personal touch. With 3,700 square feet of luxurious living space, this modern abode offers the perfect blend of comfort and sophistication. Need space for your toys? Look no further! This home boasts a 4-car garage, complete with an additional RV garage, ensuring ample room for all your vehicles and adventure gear. Step inside and be greeted by today's finest finishes. Adorned with elegant quartz countertops, sleek tile wood-like floors, and chic fixtures throughout, this home exudes contemporary charm at every turn. Retreat to one of the four spacious bedrooms, each offering serene sanctuaries for rest and relaxation. The master suite is split from the other bedrooms offering privacy that features a large walk in shower, tub and dual sinks with quartz counters and a oversized walk-in closet.
Entertain with ease in the open-concept living space, where the gourmet kitchen serves as the heart of the home. Equipped with top-of-the-line appliances and ample counter space, culinary delights are just waiting to be created. Outside, the possibilities are endless. With a full-acre canvas at your disposal, let your imagination run wild. Whether you dream of lush gardens, a sparkling pool oasis, or a tranquil outdoor retreat, the choice is yours. Rest easy knowing that a sturdy block wall surrounds the property, providing privacy, security and seclusion. Still time to select all of your finishes!!
Home Details
Home Type
- Single Family
Est. Annual Taxes
- $750
Year Built
- Built in 2025
Lot Details
- 1.18 Acre Lot
- Desert faces the front of the property
- Private Streets
- Block Wall Fence
Parking
- 4 Car Garage
- Garage ceiling height seven feet or more
- Tandem Parking
Home Design
- Home to be built
- Contemporary Architecture
- Santa Barbara Architecture
- Wood Frame Construction
- Tile Roof
- Stone Exterior Construction
Interior Spaces
- 3,700 Sq Ft Home
- 1-Story Property
- Ceiling height of 9 feet or more
- 1 Fireplace
- Double Pane Windows
- Tile Flooring
- Mountain Views
- Laundry in unit
Kitchen
- Eat-In Kitchen
- Breakfast Bar
- ENERGY STAR Qualified Appliances
- Kitchen Island
Bedrooms and Bathrooms
- 4 Bedrooms
- Primary Bathroom is a Full Bathroom
- 4.5 Bathrooms
- Double Vanity
- Bathtub With Separate Shower Stall
Schools
- Desert Mountain Elementary And Middle School
- Boulder Creek High School
Utilities
- Central Air
- Heating Available
- Propane
- High Speed Internet
Additional Features
- No Interior Steps
- North or South Exposure
- Covered Patio or Porch
Community Details
- No Home Owners Association
- Association fees include no fees
- Built by Fantin Development
- County Subdivision
Listing and Financial Details
- Tax Lot 3
- Assessor Parcel Number 211-24-031-T
Map
Home Values in the Area
Average Home Value in this Area
Property History
| Date | Event | Price | List to Sale | Price per Sq Ft |
|---|---|---|---|---|
| 02/11/2026 02/11/26 | Price Changed | $1,599,000 | -4.0% | $432 / Sq Ft |
| 03/15/2025 03/15/25 | For Sale | $1,665,000 | -- | $450 / Sq Ft |
About the Listing Agent

Meet Allen Studebaker — Trusted Leader. Fierce Negotiator. Your Go-To in Arizona Real Estate.
Allen Studebaker is the driving force behind The Studebaker Group at Compass in Scottsdale. With over two decades of real estate success and a background in corporate management at UPS, Allen brings a rare blend of sharp business acumen and heart-centered service to every client experience.
Since launching his real estate career in 2003, Allen has helped clients close over $750 million in
Allen's Other Listings
Source: Arizona Regional Multiple Listing Service (ARMLS)
MLS Number: 6833938
- 4510 E Thorn Tree Dr
- 34105 N 44th Place
- 4602 E Thorn Tree Dr
- 4541 E Brilliant Sky Dr
- 4502 E Night Owl Ln
- 33808 N Pate Place
- 4726 E Woburn Ln
- 610 E Woburn Ln
- 33416 N 46th Place
- 0 Black Mountain Pkwy Unit Q
- 4485 E Quail Brush Rd
- 33460 N 47th Way
- 4657 E Matt Dillon Trail
- 33575 N Dove Lakes Dr Unit 2044
- 4655 E Quailbrush Rd
- 4350 E Smokehouse Trail
- 1014 E Desert Sky Ct Unit 21174116
- 1022 E Desert Sky Ct
- 4349 E Smokehouse Trail
- 4243 E Smokehouse Trail
- 34018 N Pate Place Unit ID1255449P
- 4622 E Happy Coyote Trail
- 4750 E Preserve Way
- 4439 E Red Range Way
- 33575 N Dove Lakes Dr Unit 2024
- 4827 E Mustang Cir
- 33550 N Dove Lakes Dr Unit ID1386229P
- 4909 E Tumbleweed Cir
- 33550 N Dove Lakes Dr Unit 2042
- 33550 N Dove Lakes Dr Unit 1023
- 33550 N Dove Lakes Dr Unit 2041
- 35444 N 48th St
- 32505 N 41st Way
- 5100 E Rancho Paloma Dr Unit 1029
- 5100 E Rancho Paloma Dr Unit 2041
- 5152 E Desert Forest Trail
- 31500 N 49th Way Unit ID1255443P
- 5365 E Prickley Pear Rd
- 5829 E Agave Place
- 35982 N Willow Cross Dr
