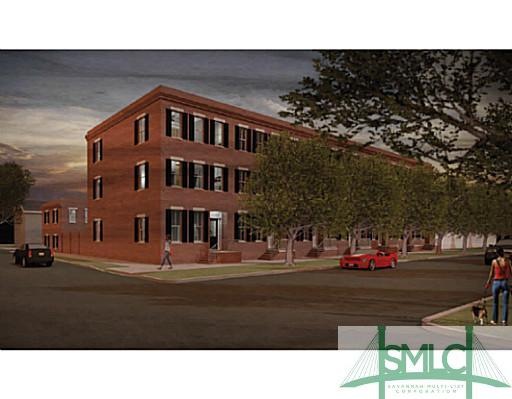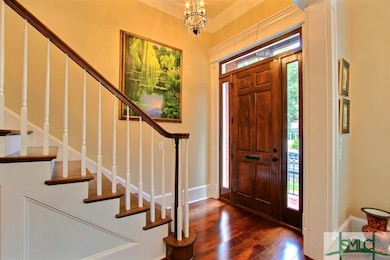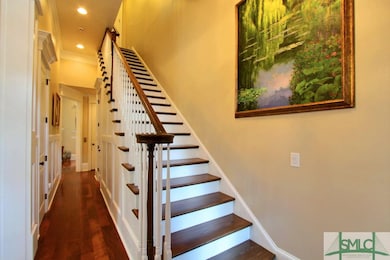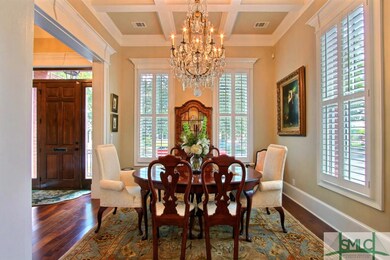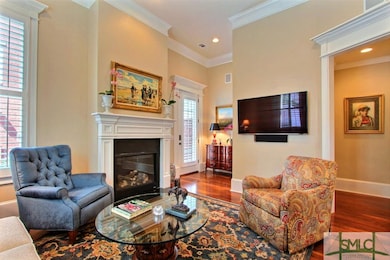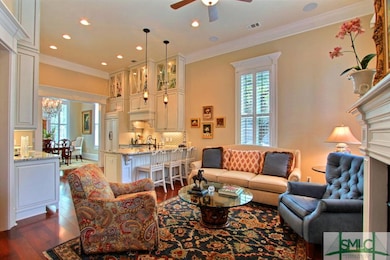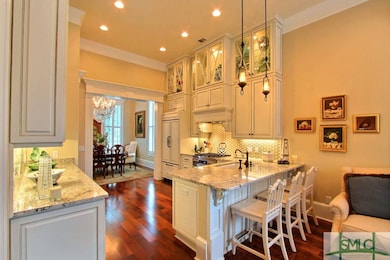
544 E Liberty St Savannah, GA 31401
Historic Savannah NeighborhoodHighlights
- Newly Remodeled
- Primary Bedroom Suite
- Deck
- Savannah Arts Academy Rated A+
- Fireplace in Primary Bedroom
- 4-minute walk to Troup Square
About This Home
As of August 2025NEW FEDERAL STYLE 3 STORY BRICK TOWN HOME w/COURTYARDS, GOURMET KITCHENS, HARDWOOD FLOORS, AND MUCH MORE ENTIRE 2ND FLOOR IS MASTER BEDROOM SUITE, 2 CAR GARAGES WITH CARRIAGE HOUSES. #s 538-544 beginning construction April 2015. Customizable floor plans.
Last Agent to Sell the Property
James Johnston
Cora Bett Thomas Rentals and M License #349985 Listed on: 01/06/2014
Townhouse Details
Home Type
- Townhome
Est. Annual Taxes
- $11,326
Year Built
- Built in 2014 | Newly Remodeled
Lot Details
- Lot Dimensions are 21.6 x 89
- Level Lot
- Private Yard
Parking
- 2 Car Detached Garage
Home Design
- Traditional Architecture
- European Architecture
- Brick Exterior Construction
- Block Foundation
Interior Spaces
- 3,123 Sq Ft Home
- 3-Story Property
- Cathedral Ceiling
- Factory Built Fireplace
- Gas Fireplace
- Double Pane Windows
- Living Room with Fireplace
- 2 Fireplaces
- Sitting Room
- Wood Flooring
- Pull Down Stairs to Attic
Kitchen
- Self-Cleaning Convection Oven
- Range Hood
- Microwave
- Dishwasher
- Disposal
Bedrooms and Bathrooms
- 4 Bedrooms
- Fireplace in Primary Bedroom
- Primary Bedroom Upstairs
- Primary Bedroom Suite
- Dual Vanity Sinks in Primary Bathroom
- Separate Shower
Laundry
- Laundry Room
- Laundry on upper level
- Washer and Dryer Hookup
Outdoor Features
- Courtyard
- Deck
- Front Porch
Utilities
- Central Heating
- Heat Pump System
- Electric Water Heater
- Cable TV Available
Additional Features
- Energy-Efficient Insulation
- City Lot
Listing and Financial Details
- Assessor Parcel Number 2-0014-11-031
Ownership History
Purchase Details
Home Financials for this Owner
Home Financials are based on the most recent Mortgage that was taken out on this home.Purchase Details
Home Financials for this Owner
Home Financials are based on the most recent Mortgage that was taken out on this home.Similar Homes in Savannah, GA
Home Values in the Area
Average Home Value in this Area
Purchase History
| Date | Type | Sale Price | Title Company |
|---|---|---|---|
| Warranty Deed | $892,000 | -- | |
| Deed | $525,000 | -- |
Mortgage History
| Date | Status | Loan Amount | Loan Type |
|---|---|---|---|
| Open | $595,000 | New Conventional | |
| Previous Owner | $450,000 | New Conventional | |
| Previous Owner | $420,000 | New Conventional | |
| Previous Owner | $420,000 | New Conventional |
Property History
| Date | Event | Price | Change | Sq Ft Price |
|---|---|---|---|---|
| 08/07/2025 08/07/25 | Sold | $1,650,000 | -3.5% | $519 / Sq Ft |
| 06/14/2025 06/14/25 | For Sale | $1,710,000 | +91.7% | $538 / Sq Ft |
| 06/22/2017 06/22/17 | Sold | $892,000 | +23.0% | $286 / Sq Ft |
| 05/23/2017 05/23/17 | Pending | -- | -- | -- |
| 01/06/2014 01/06/14 | For Sale | $725,000 | -- | $232 / Sq Ft |
Tax History Compared to Growth
Tax History
| Year | Tax Paid | Tax Assessment Tax Assessment Total Assessment is a certain percentage of the fair market value that is determined by local assessors to be the total taxable value of land and additions on the property. | Land | Improvement |
|---|---|---|---|---|
| 2024 | $11,326 | $630,520 | $47,520 | $583,000 |
| 2023 | $4,768 | $504,760 | $47,520 | $457,240 |
| 2022 | $4,686 | $445,000 | $47,520 | $397,480 |
| 2021 | $15,337 | $362,280 | $26,600 | $335,680 |
| 2020 | $10,657 | $334,040 | $26,600 | $307,440 |
| 2019 | $15,106 | $359,880 | $26,600 | $333,280 |
| 2018 | $15,275 | $339,640 | $26,600 | $313,040 |
| 2017 | $9,604 | $358,640 | $26,600 | $332,040 |
| 2016 | $5,128 | $175,760 | $26,600 | $149,160 |
| 2015 | $1,123 | $26,920 | $26,920 | $0 |
Agents Affiliated with this Home
-
C
Seller's Agent in 2025
Carolyn Stillwell
Seabolt Real Estate
(912) 484-4425
1 in this area
3 Total Sales
-

Buyer's Agent in 2025
Heather Booth
BHHS Bay Street Realty Group
(912) 401-9401
36 in this area
220 Total Sales
-
J
Seller's Agent in 2017
James Johnston
Cora Bett Thomas Rentals and M
Map
Source: Savannah Multi-List Corporation
MLS Number: 118020
APN: 2001411031
- 513 E Perry St
- 536 E Harris St
- 507 E Mcdonough St
- 517 E Liberty Ln
- 505 E Mcdonough St
- 220 Houston St
- 545 E Macon St
- 407 E Mcdonough St
- 401 E Hull St
- 422 E Charlton St
- 312 E Liberty St
- 419 E Charlton St
- 432 E Oglethorpe Ave
- 140 Price St
- 140 Habersham St
- 409 E Jones St
- 128 Randolph St
- 502 E President St
- 302 E Oglethorpe Ave Unit 402
- 302 E Oglethorpe Ave Unit 401
