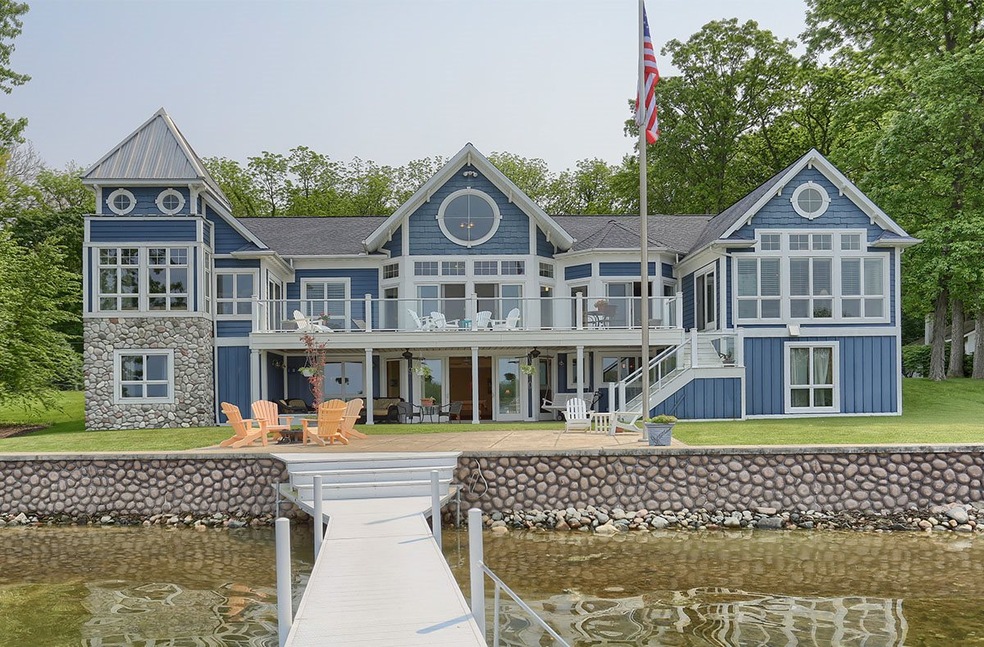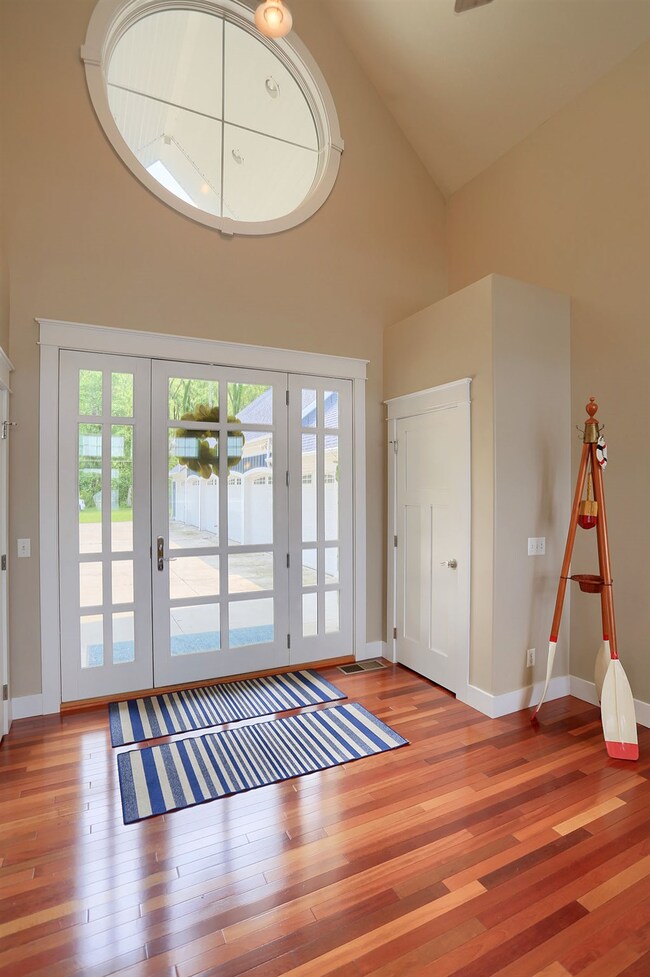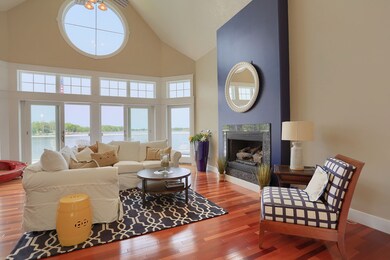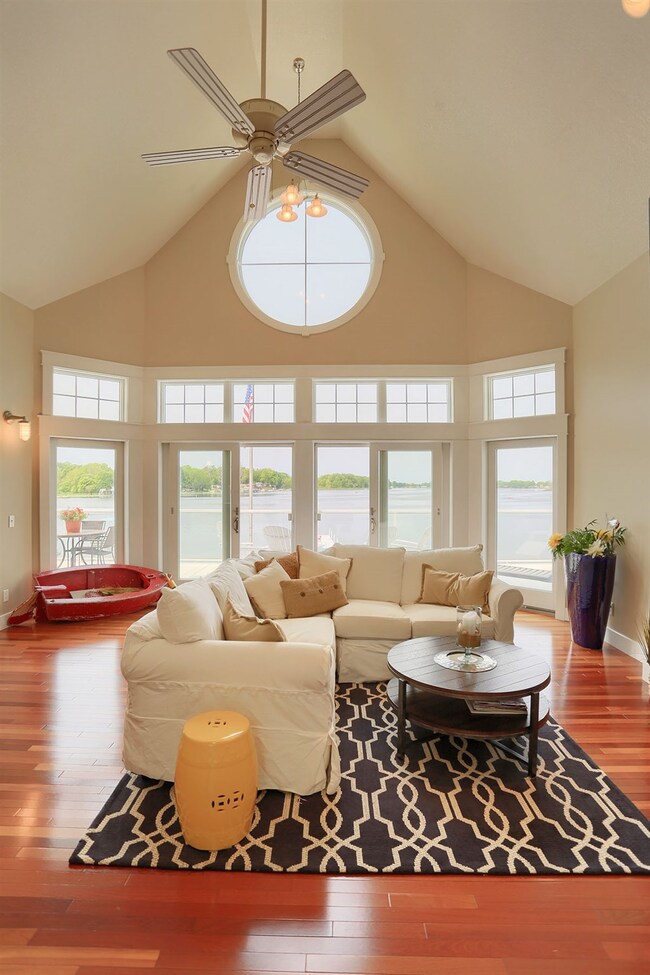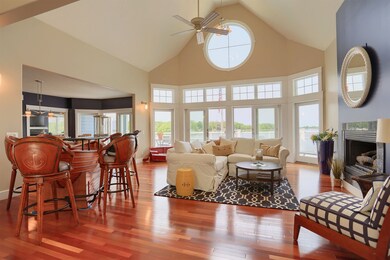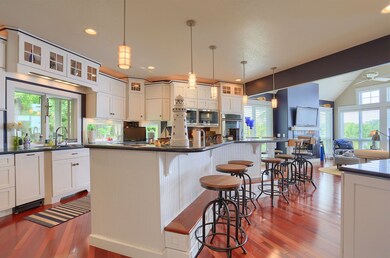
544 Ems D15 Ln Syracuse, IN 46567
Estimated Value: $1,555,000 - $2,445,000
Highlights
- 105 Feet of Waterfront
- Primary Bedroom Suite
- Fireplace in Bedroom
- Pier or Dock
- Lake Property
- Contemporary Architecture
About This Home
As of October 2019This is where you get away…to forget the day…to make memories…to this spectacular Dewart Lakefront estate resting on a spacious, .70-acre lot! Here, culinary experts fall for the chef’s kitchen that features gourmet-quality appliances, a sub-zero refrigerator, high-end finishes and cabinetry. Family and friends can't get enough of the large, lakefront yard, complete with covered porch, providing lots of room for games or just sitting and enjoying the sandy bottom beach area while taking in all the fantastic views of the water. Exquisite amenities and wonderful indoor-outdoor flow throughout. The estate features Brazilian cherry floors, elegant master suite with sunroom overlooking the lake, safe room, a screened area for outdoor grilling, a UPS room, 2 laundry rooms, 2 full kitchens, and 4 fireplaces. This private location offers almost 7,000 sq. ft. of living space and 105 feet of prime Dewart Lake waterfront! You will enjoy beautiful views from this 6-bedroom, 4.5 bath home, complete with a 30 x 74, 6 car garage and finished above for storage. Schedule a tour of this move in ready home now!
Home Details
Home Type
- Single Family
Est. Annual Taxes
- $4,117
Year Built
- Built in 2008
Lot Details
- 0.7 Acre Lot
- 105 Feet of Waterfront
- Lake Front
- Landscaped
- Irregular Lot
Parking
- 6 Car Attached Garage
- Garage Door Opener
- Driveway
- Off-Street Parking
Home Design
- Contemporary Architecture
- Ranch Style House
- Poured Concrete
- Wood Siding
Interior Spaces
- Bar
- Vaulted Ceiling
- Ceiling Fan
- Self Contained Fireplace Unit Or Insert
- Living Room with Fireplace
- 4 Fireplaces
- Water Views
- Fire and Smoke Detector
Kitchen
- Breakfast Bar
- Kitchen Island
- Disposal
Bedrooms and Bathrooms
- 6 Bedrooms
- Fireplace in Bedroom
- Primary Bedroom Suite
- Split Bedroom Floorplan
- Walk-In Closet
- Whirlpool Bathtub
Laundry
- Laundry on main level
- Washer and Electric Dryer Hookup
Attic
- Storage In Attic
- Walkup Attic
Finished Basement
- Walk-Out Basement
- Basement Fills Entire Space Under The House
- 3 Bathrooms in Basement
- 4 Bedrooms in Basement
- Natural lighting in basement
Outdoor Features
- Sun Deck
- Waterski or Wakeboard
- Seawall
- Lake Property
- Lake, Pond or Stream
Schools
- Milford Elementary And Middle School
- Wawasee High School
Utilities
- Central Air
- Geothermal Heating and Cooling
- Private Company Owned Well
- Well
- Septic System
Community Details
- Pier or Dock
Listing and Financial Details
- Assessor Parcel Number 43-04-30-300-061.000-025
Ownership History
Purchase Details
Home Financials for this Owner
Home Financials are based on the most recent Mortgage that was taken out on this home.Purchase Details
Home Financials for this Owner
Home Financials are based on the most recent Mortgage that was taken out on this home.Similar Home in Syracuse, IN
Home Values in the Area
Average Home Value in this Area
Purchase History
| Date | Buyer | Sale Price | Title Company |
|---|---|---|---|
| Irving Michael | $1,550,000 | North American Title Co | |
| Slocum Kim | -- | None Available |
Mortgage History
| Date | Status | Borrower | Loan Amount |
|---|---|---|---|
| Previous Owner | Slocum Kim | $106,000 | |
| Previous Owner | Slocum Kim | $380,000 |
Property History
| Date | Event | Price | Change | Sq Ft Price |
|---|---|---|---|---|
| 10/28/2019 10/28/19 | Sold | $1,550,000 | -7.5% | $224 / Sq Ft |
| 09/24/2019 09/24/19 | Pending | -- | -- | -- |
| 06/01/2019 06/01/19 | For Sale | $1,675,000 | -- | $242 / Sq Ft |
Tax History Compared to Growth
Tax History
| Year | Tax Paid | Tax Assessment Tax Assessment Total Assessment is a certain percentage of the fair market value that is determined by local assessors to be the total taxable value of land and additions on the property. | Land | Improvement |
|---|---|---|---|---|
| 2024 | $8,900 | $1,547,800 | $347,900 | $1,199,900 |
| 2023 | $8,006 | $1,454,200 | $319,900 | $1,134,300 |
| 2022 | $7,605 | $1,274,400 | $280,600 | $993,800 |
| 2021 | $5,238 | $921,500 | $255,400 | $666,100 |
| 2020 | $4,393 | $856,100 | $227,300 | $628,800 |
| 2019 | $4,401 | $779,700 | $227,300 | $552,400 |
| 2018 | $4,014 | $755,200 | $218,900 | $536,300 |
| 2017 | $3,738 | $701,100 | $218,900 | $482,200 |
| 2016 | $3,225 | $693,600 | $218,900 | $474,700 |
| 2014 | $3,385 | $668,500 | $213,300 | $455,200 |
| 2013 | $3,385 | $628,800 | $190,400 | $438,400 |
Agents Affiliated with this Home
-
Heather Deal

Seller's Agent in 2019
Heather Deal
H Team Dream Homes
(574) 551-5699
105 Total Sales
-
Eric Hamman

Seller Co-Listing Agent in 2019
Eric Hamman
Century 21 Bradley Realty Inc.
(574) 606-7402
64 Total Sales
Map
Source: Indiana Regional MLS
MLS Number: 201922231
APN: 43-04-30-300-061.000-025
- 0 Ems D16a1 Ln
- 0 Ems D16a Ln
- 45 Ems D18c Ln
- 96 Ems D18 Ln
- 38 Ems D17 Ln
- 14 Ems D22d Ln
- 44 Ems D21c Ln
- 5480 E 900 N
- 80 Ems D24 Ln
- 5 Ems D24b Ln
- 16 Ems D4 Ln
- 36 Ems D3 Ln
- 11819 Indiana 13
- 1422 S Harkless Dr
- 14 Ems T41 Ln
- 38 Ems T32c Ln
- 300 E Bowser Rd
- 426 Ems T26 Ln
- 515 E Lake View Rd
- 3948 E Lakeview Trail
- 544 Ems D15 Ln
- 546 Ems D15 Ln
- 540 Ems D15 Ln
- 540 Ems D15 Ln Unit (-DEWART- PRIVATE RO
- 528 Ems D15 Ln
- 524 Ems D15 Ln
- 518 Ems D15 Ln
- 508 Ems D15 Ln
- 502 Ems D15 Ln
- 496 Ems D15 Ln
- 492 Ems D15 Ln
- 484 Ems D15 Ln
- 420 Ems D16 Ln
- 478 Ems D15 Ln
- 53 Ems D16a1 Ln
- 474 Ems D15 Ln
- 60 Ems D16a1 Ln
- 49 Ems D16a1 Ln
- 468 Ems D15 Ln
- 43 Ems D16a Ln
