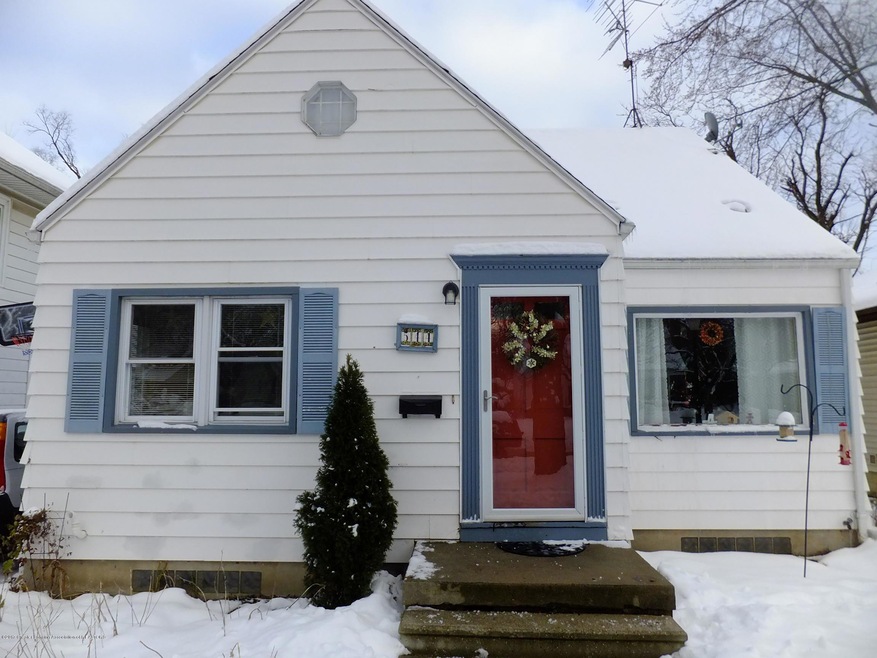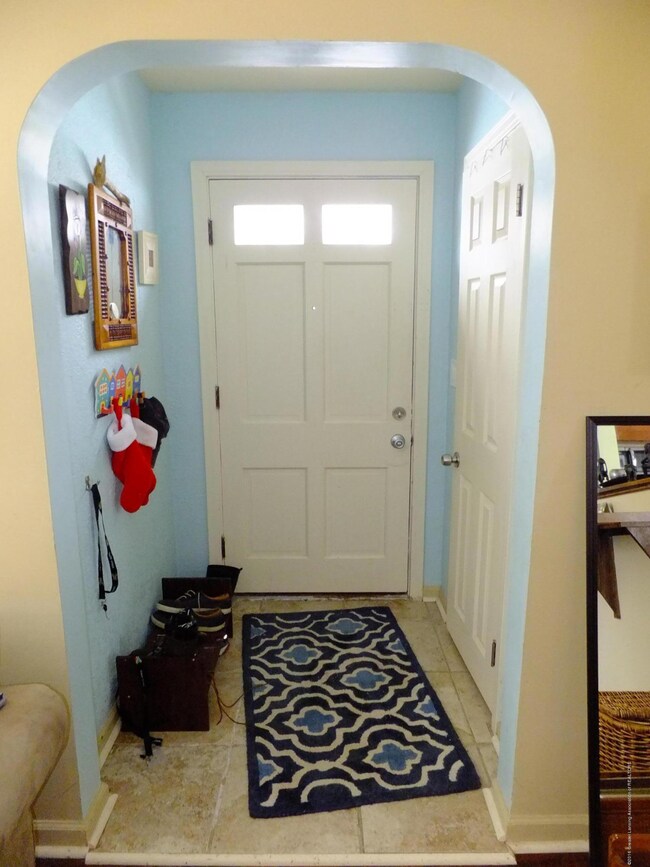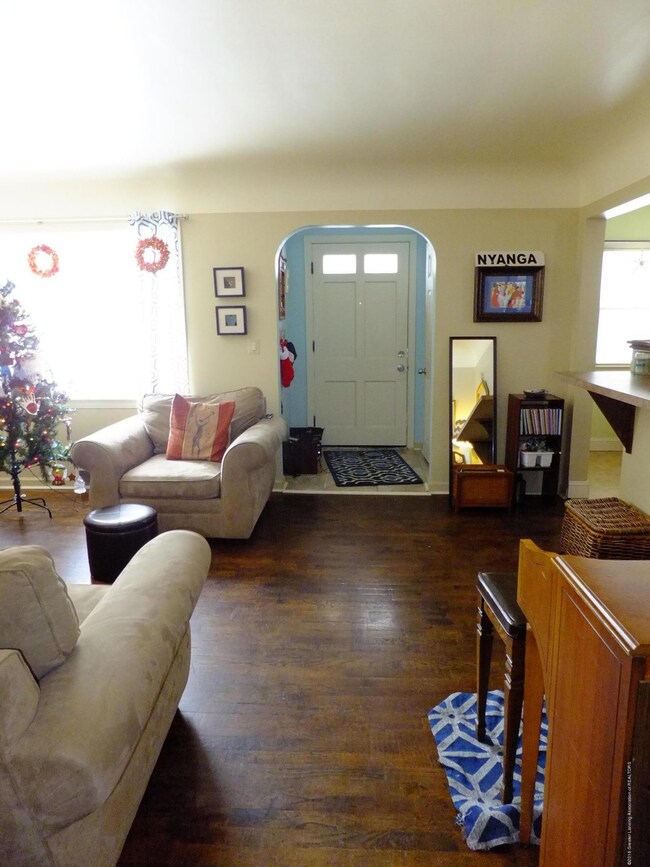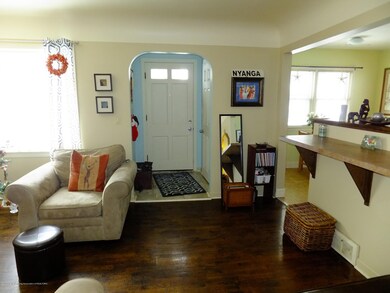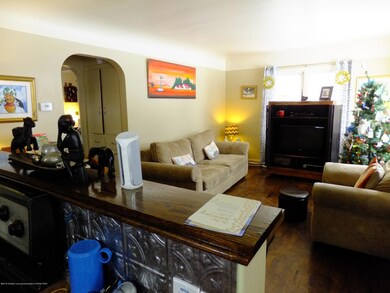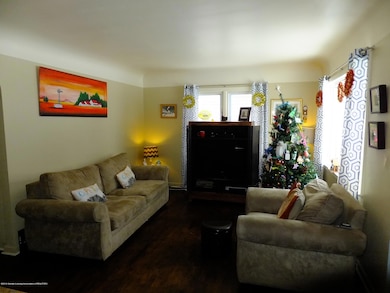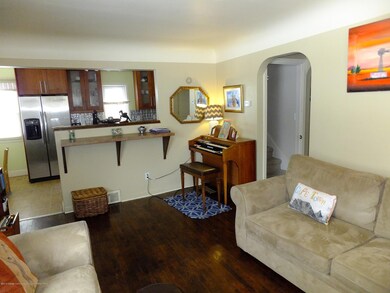Charming, well maintained, 3, bedroom, 2 full bath home in the popular Bailey Neighborhood with the bonus of having a city rental license for 2 non related or single family. Ceramic foyer with guest closet opens to the formal living room with dark hardwood floors and sunny windows. The newer cherry kitchen/SS pulls, is gorgeous. Tin type backsplash, newer flooring & granite-look counters. All appliances remain, includes built in microwave. Main level also includes 2 bedrooms and updated full bath-ceramic floor, newer vanity and shower. 2nd level features an ultimate master suite! Angle ceiling/2 skylights, sitting area or computer space. 3, piece bath/ceramic floor, newer vanity and shower. Linen closet, walk-in closet/window. Neutral fleck carpeting throughout. Lower level features a Sparty recreation room. Paneled walls, dry bar, easy clean carpeting, plenty of room for the big screen. Part of the laundry/storage area with built in shelving could be finished off for additional living space. Back yard has a nice deck and green space including room for a garden. Newer furnace 2013, new dishwasher 2016. Other features include central air, washer/dryer, 1 ½ car garage, newer vinyl siding. This has always been an owner occupied home until current owner was transferred. Decided to rent assuming she would be moving back. Currently renting for $1,400 per month. Lease ends 30/June/2016. If investor, current tenant would like sign another lease.

