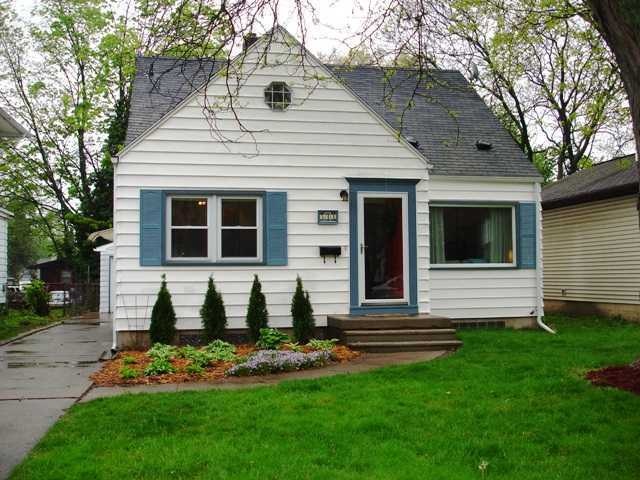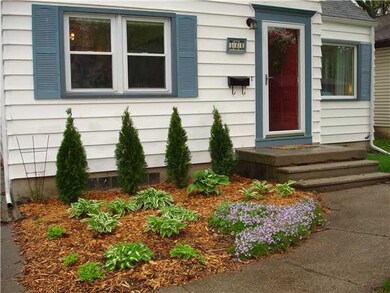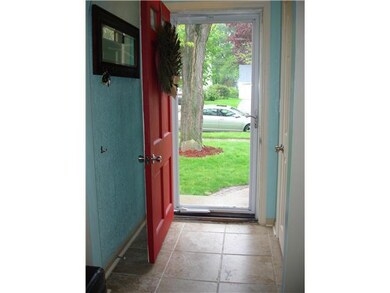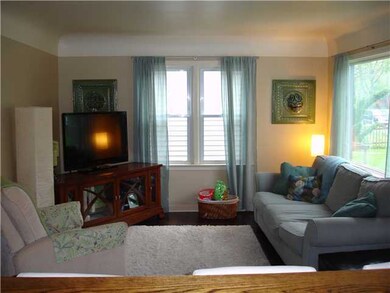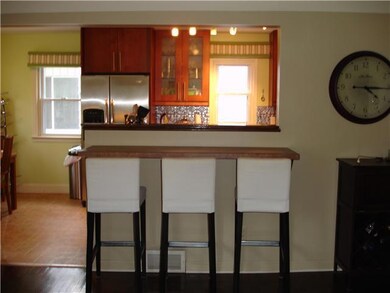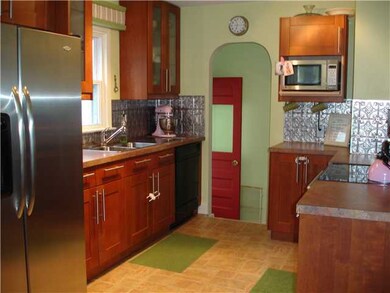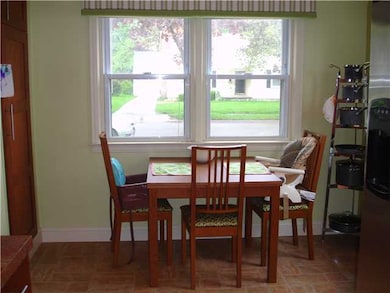
544 Gunson St East Lansing, MI 48823
Highlights
- Cape Cod Architecture
- Deck
- Covered Patio or Porch
- Marble Elementary School Rated A-
- Main Floor Primary Bedroom
- 5-minute walk to Stoddard Park
About This Home
As of May 2017One of the great homes in Bailey! So many options for any buyer. Ceramic foyer with guest closet opens into the formal living room with rich dark hardwood floors, large sunny windows & soft neutral wall color. The cherry kitchen/SS pulls is gorgeous! Tin-type backsplash, newer vinyl flooring & granite-look laminate counters. Top quality appliances stay. Breakfast corner with built-in cupboard. Extra long snack bar for a quick meal or keep the cook company. Entertaining is so much fun! 2 bedrooms on this level with updated full bath-newer ceramic floor & glass tile backsplash. Up the stairs to the ultimate master suite! Angle ceiling with 2 skylites, sitting area or computer space, 3 piece bath with ceramic floor, newer vanity & shower. Linen closet. Walk-in closet/window. Neutral fleck car peting throughout. Lower level features the Spartan Party Room! Paneled walls, bar, easy clean carpeting & plenty of room for the big screen. The laundry/storage area is light and bright with full wall of built-in storage. Could easily be more living space. Backyard has a deck & green space for a garden, swing set or the volleyball net! Come see for yourself. The location is ideal. Minutes to Marble Ele. MacDonald Middle & E.L.H.S. Walk downtown for dinner or across Grand River to MSU. Become a part of the Bailey neighborhood & the E. Lansing Community! Qualifies for the E.Lansing Hometown Housing Partnership.
Last Agent to Sell the Property
Berkshire Hathaway HomeServices License #6501205468 Listed on: 05/01/2012

Home Details
Home Type
- Single Family
Year Built
- Built in 1948
Lot Details
- 5,227 Sq Ft Lot
- Lot Dimensions are 40 x 127
- Fenced
Parking
- 1 Car Garage
- Garage Door Opener
Home Design
- Cape Cod Architecture
- Vinyl Siding
Interior Spaces
- Ceiling Fan
- Entrance Foyer
- Living Room
- Dining Room
- Partially Finished Basement
- Basement Fills Entire Space Under The House
- Fire and Smoke Detector
Kitchen
- Oven
- Range
- Microwave
- Dishwasher
- Disposal
Bedrooms and Bathrooms
- 3 Bedrooms
- Primary Bedroom on Main
Laundry
- Dryer
- Washer
Outdoor Features
- Deck
- Covered Patio or Porch
Utilities
- Forced Air Heating and Cooling System
- Heating System Uses Natural Gas
- Gas Water Heater
- Satellite Dish
- Cable TV Available
Community Details
- Bradley Subdivision
Ownership History
Purchase Details
Home Financials for this Owner
Home Financials are based on the most recent Mortgage that was taken out on this home.Purchase Details
Home Financials for this Owner
Home Financials are based on the most recent Mortgage that was taken out on this home.Purchase Details
Home Financials for this Owner
Home Financials are based on the most recent Mortgage that was taken out on this home.Purchase Details
Home Financials for this Owner
Home Financials are based on the most recent Mortgage that was taken out on this home.Purchase Details
Purchase Details
Purchase Details
Home Financials for this Owner
Home Financials are based on the most recent Mortgage that was taken out on this home.Purchase Details
Purchase Details
Similar Home in East Lansing, MI
Home Values in the Area
Average Home Value in this Area
Purchase History
| Date | Type | Sale Price | Title Company |
|---|---|---|---|
| Interfamily Deed Transfer | -- | None Available | |
| Warranty Deed | $148,000 | Tri Title Agency Llc | |
| Warranty Deed | $125,000 | Tri Title Agency Llc | |
| Warranty Deed | $141,000 | Multiple | |
| Warranty Deed | -- | Multiple | |
| Quit Claim Deed | $32,000 | -- | |
| Interfamily Deed Transfer | $32,000 | -- | |
| Warranty Deed | $127,500 | Transnation Title | |
| Deed | $67,000 | -- | |
| Deed | $59,000 | -- |
Mortgage History
| Date | Status | Loan Amount | Loan Type |
|---|---|---|---|
| Open | $111,000 | New Conventional | |
| Previous Owner | $40,000 | Commercial | |
| Previous Owner | $100,000 | New Conventional | |
| Previous Owner | $21,100 | Unknown | |
| Previous Owner | $112,800 | Purchase Money Mortgage | |
| Previous Owner | $108,800 | Purchase Money Mortgage | |
| Previous Owner | $105,892 | Unknown | |
| Previous Owner | $19,000 | Unknown |
Property History
| Date | Event | Price | Change | Sq Ft Price |
|---|---|---|---|---|
| 05/12/2017 05/12/17 | Sold | $148,000 | 0.0% | $72 / Sq Ft |
| 02/28/2017 02/28/17 | Pending | -- | -- | -- |
| 11/30/2016 11/30/16 | For Sale | $148,000 | +18.4% | $72 / Sq Ft |
| 07/16/2012 07/16/12 | Sold | $125,000 | -3.8% | $61 / Sq Ft |
| 06/13/2012 06/13/12 | Pending | -- | -- | -- |
| 05/01/2012 05/01/12 | For Sale | $129,900 | -- | $63 / Sq Ft |
Tax History Compared to Growth
Tax History
| Year | Tax Paid | Tax Assessment Tax Assessment Total Assessment is a certain percentage of the fair market value that is determined by local assessors to be the total taxable value of land and additions on the property. | Land | Improvement |
|---|---|---|---|---|
| 2025 | $3,363 | $68,700 | $17,700 | $51,000 |
| 2024 | -- | $65,700 | $16,400 | $49,300 |
| 2023 | $3,141 | $60,500 | $14,500 | $46,000 |
| 2022 | $3,010 | $54,200 | $13,100 | $41,100 |
| 2021 | $2,977 | $52,800 | $11,600 | $41,200 |
| 2020 | $2,985 | $52,800 | $11,900 | $40,900 |
| 2019 | $3,881 | $70,700 | $13,500 | $57,200 |
| 2018 | $4,244 | $68,600 | $12,900 | $55,700 |
| 2017 | $3,275 | $68,000 | $14,600 | $53,400 |
| 2016 | -- | $68,000 | $14,500 | $53,500 |
| 2015 | -- | $63,000 | $28,000 | $35,000 |
| 2014 | -- | $63,000 | $27,800 | $35,200 |
Agents Affiliated with this Home
-
John Munn
J
Seller's Agent in 2017
John Munn
Berkshire Hathaway HomeServices
(517) 282-6781
13 in this area
26 Total Sales
-
Peter MacIntyre

Buyer's Agent in 2017
Peter MacIntyre
RE/MAX Michigan
(517) 256-6664
60 in this area
496 Total Sales
-
Janet Munn

Seller's Agent in 2012
Janet Munn
Berkshire Hathaway HomeServices
(517) 282-6781
24 in this area
50 Total Sales
Map
Source: Greater Lansing Association of Realtors®
MLS Number: 36702
APN: 20-02-18-215-013
- 1124 Burcham Dr
- 919 Collingwood Dr
- 214 Kedzie St
- 562 Virginia Ave
- 720 Linden St
- 618 Virginia Ave
- 704 Beech St
- 696 Beech St
- 637 Lexington Ave
- 523 Bailey St
- 600 Albert Ave Unit 524
- 600 Albert Ave Unit 320
- 600 Albert St Unit 310
- 533 Beech St
- 353 Division St
- 635 Division St
- 1653 Ann St
- 753 E Saginaw St
- 1105 Robb St
- 5195 E Brookfield Dr
