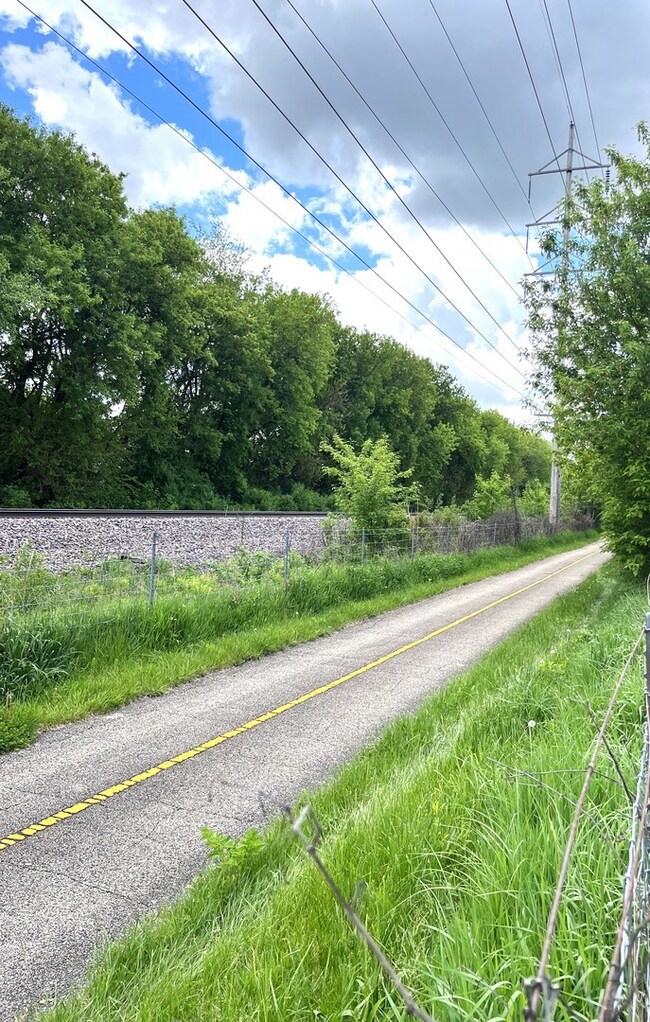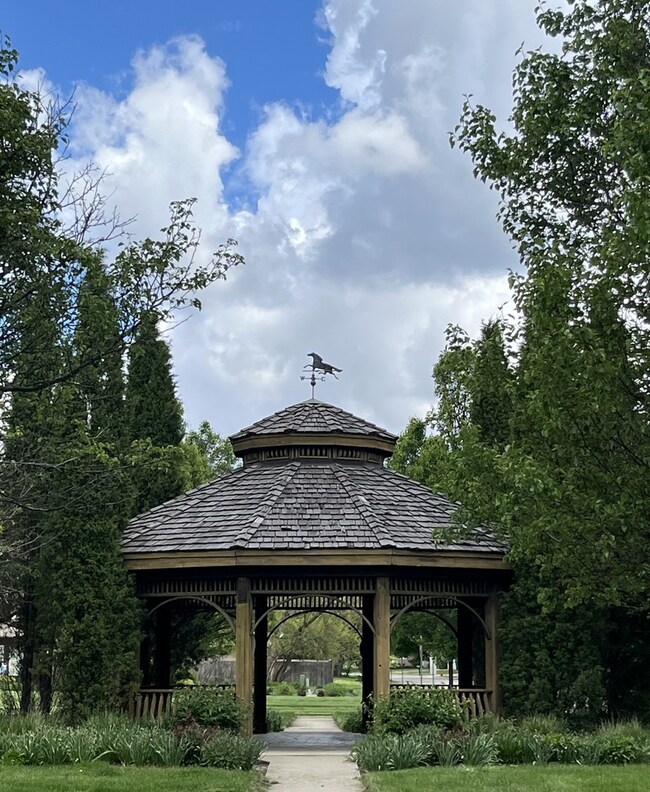
544 Kresswood Dr Unit 13C McHenry, IL 60050
Highlights
- Landscaped Professionally
- Mature Trees
- Wood Flooring
- McHenry Community High School - Upper Campus Rated A-
- Deck
- Wine Refrigerator
About This Home
As of June 2024Rarely available, end unit, single level ranch style home. Newly painted living room, kitchen, and bathrooms. New blinds throughout. Fully remodeled kitchen with a reconfigured open concept layout makes this a one of a kind home. The minute you walk in you are drawn to the versatility of the open space and beautiful living area with gas fireplace. The attached outdoor deck puts an evening BBQ right at your finger tips. The kitchen has custom cabinets, a full panty closet, SS appliances, granite counter tops, center island, and a wine fridge. Bamboo flooring throughout the main level. Flat screen TV's with custom frames around them. Large master suite with walk in closet and a 2nd wall closet. The remodeled master bathroom offers 2 custom sink areas, full glass shower, and a linen closet. The living space in this home continues with a finished basement with tray ceiling, 3rd bedroom and a full bath. Lots of storage! 2-car garage with a heater and walls of shelving for more storage. HVAC 2020, Washer/Dryer 2021, Carpet 2021. Close to walking/bike path, restaurants, shopping, and the train. Our preferred lender is offering special incentives for buyers (inquire if interested).
Last Agent to Sell the Property
Charles Rutenberg Realty of IL License #475168704 Listed on: 05/14/2024

Property Details
Home Type
- Condominium
Est. Annual Taxes
- $4,448
Year Built
- Built in 1999 | Remodeled in 2010
Lot Details
- Landscaped Professionally
- Mature Trees
HOA Fees
- $221 Monthly HOA Fees
Parking
- 2 Car Attached Garage
- Garage ceiling height seven feet or more
- Heated Garage
- Garage Door Opener
- Driveway
- Parking Included in Price
Home Design
- Ranch Property
- Asphalt Roof
- Concrete Perimeter Foundation
Interior Spaces
- 1,449 Sq Ft Home
- 1-Story Property
- Ceiling Fan
- Gas Log Fireplace
- Shades
- Blinds
- Bay Window
- Window Screens
- Living Room with Fireplace
- Combination Kitchen and Dining Room
- Wood Flooring
Kitchen
- Electric Oven
- Range
- Microwave
- Dishwasher
- Wine Refrigerator
- Stainless Steel Appliances
- Disposal
Bedrooms and Bathrooms
- 2 Bedrooms
- 3 Potential Bedrooms
- Walk-In Closet
- 3 Full Bathrooms
- Dual Sinks
Laundry
- Laundry in unit
- Dryer
- Washer
Finished Basement
- Partial Basement
- Sump Pump
- Finished Basement Bathroom
Outdoor Features
- Deck
Schools
- Riverwood Elementary School
- Parkland Middle School
- Mchenry Campus High School
Utilities
- Forced Air Heating and Cooling System
- Heating System Uses Natural Gas
- Water Purifier is Owned
- Water Softener Leased
- Satellite Dish
- Cable TV Available
Listing and Financial Details
- Senior Tax Exemptions
- Homeowner Tax Exemptions
Community Details
Overview
- Association fees include insurance, exterior maintenance, lawn care, snow removal
- 4 Units
- Association Phone (815) 337-1656
- Kresswood Trails Subdivision
- Property managed by Westward 360
Pet Policy
- Dogs and Cats Allowed
Additional Features
- Common Area
- Resident Manager or Management On Site
Ownership History
Purchase Details
Home Financials for this Owner
Home Financials are based on the most recent Mortgage that was taken out on this home.Purchase Details
Home Financials for this Owner
Home Financials are based on the most recent Mortgage that was taken out on this home.Purchase Details
Home Financials for this Owner
Home Financials are based on the most recent Mortgage that was taken out on this home.Purchase Details
Home Financials for this Owner
Home Financials are based on the most recent Mortgage that was taken out on this home.Purchase Details
Purchase Details
Purchase Details
Home Financials for this Owner
Home Financials are based on the most recent Mortgage that was taken out on this home.Similar Homes in McHenry, IL
Home Values in the Area
Average Home Value in this Area
Purchase History
| Date | Type | Sale Price | Title Company |
|---|---|---|---|
| Warranty Deed | $279,000 | None Listed On Document | |
| Warranty Deed | $267,500 | First American Title | |
| Warranty Deed | $205,000 | Fidelity National Title | |
| Trustee Deed | $105,000 | None Available | |
| Interfamily Deed Transfer | -- | None Available | |
| Warranty Deed | $193,000 | Republic Title Company | |
| Deed | $153,900 | Fatic |
Mortgage History
| Date | Status | Loan Amount | Loan Type |
|---|---|---|---|
| Previous Owner | $6,000 | No Value Available | |
| Previous Owner | $190,000 | Construction | |
| Previous Owner | $44,000 | Credit Line Revolving | |
| Previous Owner | $99,750 | Adjustable Rate Mortgage/ARM | |
| Previous Owner | $146,200 | Purchase Money Mortgage |
Property History
| Date | Event | Price | Change | Sq Ft Price |
|---|---|---|---|---|
| 06/21/2024 06/21/24 | Sold | $279,000 | 0.0% | $193 / Sq Ft |
| 05/16/2024 05/16/24 | Pending | -- | -- | -- |
| 05/14/2024 05/14/24 | For Sale | $279,000 | +4.3% | $193 / Sq Ft |
| 11/29/2023 11/29/23 | Sold | $267,500 | -4.5% | $185 / Sq Ft |
| 11/02/2023 11/02/23 | Pending | -- | -- | -- |
| 10/26/2023 10/26/23 | For Sale | $280,000 | +36.6% | $193 / Sq Ft |
| 08/12/2016 08/12/16 | Sold | $205,000 | +2.5% | $141 / Sq Ft |
| 05/28/2016 05/28/16 | Pending | -- | -- | -- |
| 05/01/2016 05/01/16 | For Sale | $200,000 | -- | $138 / Sq Ft |
Tax History Compared to Growth
Tax History
| Year | Tax Paid | Tax Assessment Tax Assessment Total Assessment is a certain percentage of the fair market value that is determined by local assessors to be the total taxable value of land and additions on the property. | Land | Improvement |
|---|---|---|---|---|
| 2023 | $4,448 | $64,320 | $6,654 | $57,666 |
| 2022 | $5,052 | $64,296 | $6,085 | $58,211 |
| 2021 | $4,816 | $60,281 | $5,705 | $54,576 |
| 2020 | $4,753 | $58,474 | $5,534 | $52,940 |
| 2019 | $4,596 | $55,594 | $5,261 | $50,333 |
| 2018 | $4,507 | $50,381 | $4,942 | $45,439 |
| 2017 | $4,396 | $48,267 | $4,735 | $43,532 |
| 2016 | $4,539 | $43,089 | $4,518 | $38,571 |
| 2013 | -- | $43,003 | $4,300 | $38,703 |
Agents Affiliated with this Home
-
Dianne Rago

Seller's Agent in 2024
Dianne Rago
Charles Rutenberg Realty of IL
(847) 431-7710
2 in this area
37 Total Sales
-
Kelly Vance

Buyer's Agent in 2024
Kelly Vance
Century 21 Integra
(815) 382-4841
31 in this area
136 Total Sales
-
C
Seller's Agent in 2023
Carl Lee
Redfin Corporation
(312) 588-6521
-
Angela Golembiewski

Buyer's Agent in 2023
Angela Golembiewski
Baird Warner
(815) 814-1492
3 in this area
49 Total Sales
-

Seller's Agent in 2016
Carolyn Wourms
Berkshire Hathaway HomeServices Starck Real Estate
(815) 529-7839
28 in this area
101 Total Sales
-
Shirley Wojcicki

Buyer's Agent in 2016
Shirley Wojcicki
Baird Warner
26 Total Sales
Map
Source: Midwest Real Estate Data (MRED)
MLS Number: 12053632
APN: 14-03-181-047
- 418 Kresswood Dr Unit 2
- 4801 W Glenbrook Trail
- Lots 48-53 Ridgeview Dr
- 5198 Bull Valley Rd
- 4404 W Shamrock Ln Unit 2B
- 5224 Glenbrook Trail
- 123 Norman Dr
- 4316 W Shamrock Ln Unit 3C
- 925 Baltimore St
- 318 S Windhaven Ct
- 0 Bull Valley Rd Unit MRD12087941
- 5215 W Greenbrier Dr
- 5505 W Windhaven Trail
- 103 Augusta Dr
- 0 Route 31 Rd Unit 10923359
- 702 S Il Route 31
- 414 Waters Edge Dr Unit C
- 501 Silbury Ct
- 601 Devonshire Ct Unit D
- 605 Kensington Dr




