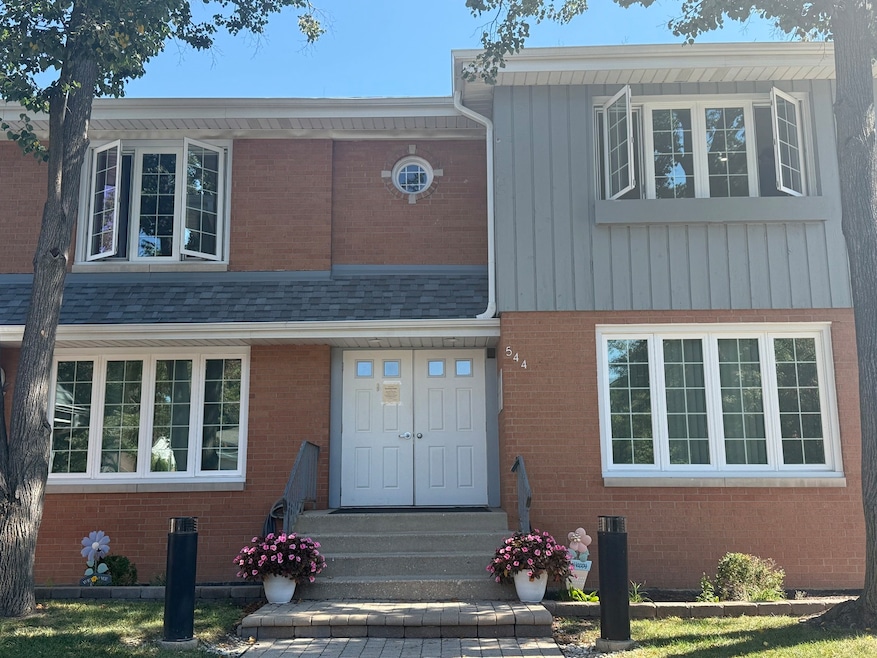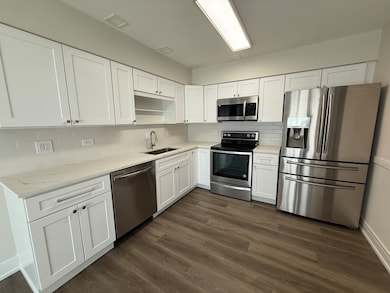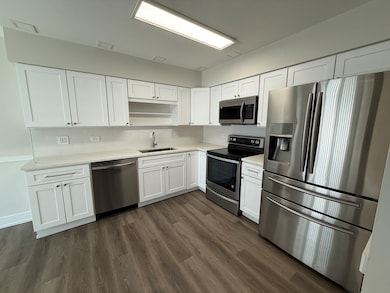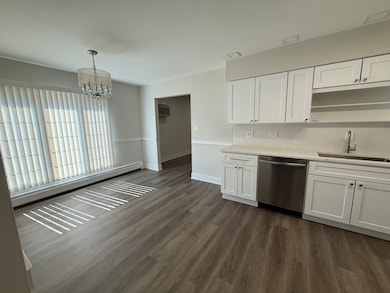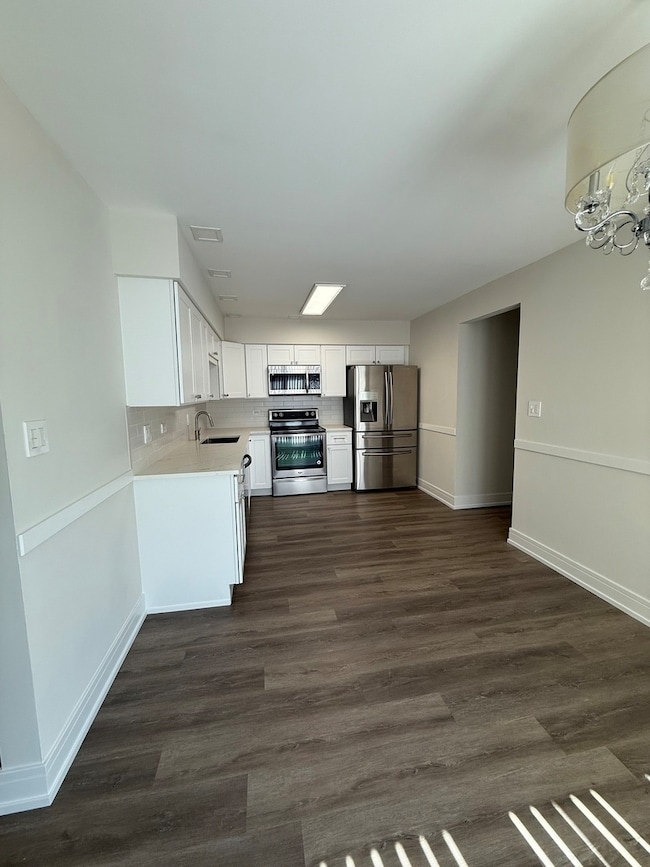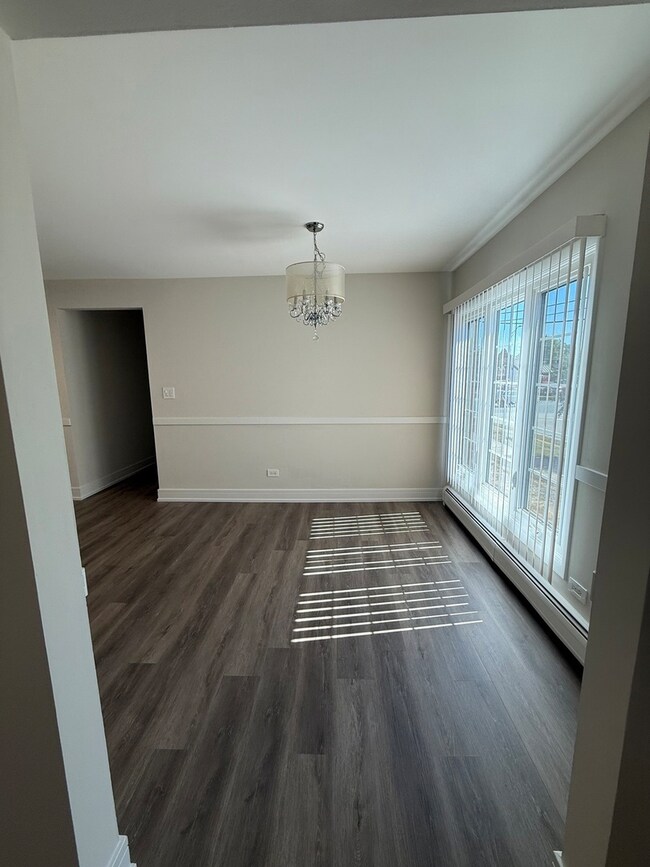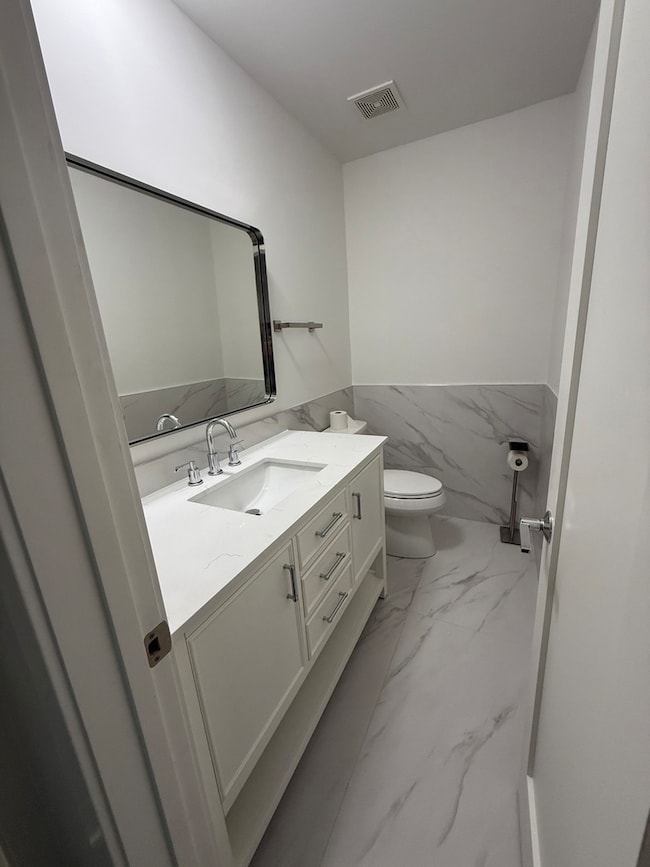544 Lagrange Rd Unit 1S La Grange, IL 60525
3
Beds
1.5
Baths
1,000
Sq Ft
1978
Built
Highlights
- Living Room
- Laundry Room
- Family Room
- Spring Avenue Elementary School Rated A
- Dining Room
About This Home
LA GRANGE completely updated three bedroom 1.5 bathroom apartment. Large eat-in kitchen, stainless steel appliances, hardwood type flooring throughout, freshly painted, en suite primary 1/2 bathroom, one exterior parking space included, second parking space (Garage) available $75/month additional, laundry ON SITE. *PROMOS AVAILABLE*
Property Details
Home Type
- Multi-Family
Year Built
- Built in 1978 | Remodeled in 2025
Lot Details
- Lot Dimensions are 120x32
Parking
- 1 Car Garage
- Parking Included in Price
Home Design
- Property Attached
- Entry on the 1st floor
- Brick Exterior Construction
Interior Spaces
- 1,000 Sq Ft Home
- 2-Story Property
- Family Room
- Living Room
- Dining Room
- Laundry Room
Bedrooms and Bathrooms
- 3 Bedrooms
- 3 Potential Bedrooms
Schools
- Lyons Twp High School
Utilities
- Heating System Uses Natural Gas
- Lake Michigan Water
Listing and Financial Details
- Property Available on 11/1/25
- Rent includes heat, water, parking, scavenger, exterior maintenance, lawn care, snow removal
Community Details
Overview
- 6 Units
- Low-Rise Condominium
Pet Policy
- No Pets Allowed
Map
Source: Midwest Real Estate Data (MRED)
MLS Number: 12508232
Nearby Homes
- 617 S Madison Ave
- 524 S Ashland Ave
- 715 S Catherine Ave
- 736 S Ashland Ave
- 600 8th Ave
- 413 S Kensington Ave
- 334 S Ashland Ave
- 347 S 8th Ave
- 509 S Brainard Ave
- 418 Bluff Ave
- 301 E Plainfield Rd Unit 6
- 424 E Maple Ave
- 215 E Elm Ave
- 1001 S Brainard Ave
- 4601 Eberly Ave
- 4617 Blanchan Ave
- 5348 6th Ave
- 113 Bluff Ave
- 17 S Madison Ave
- 518 W Cossitt Ave
- 544 Lagrange Rd Unit 2S
- 44 S Kensington Ave Unit 1
- 42 S Waiola Ave Unit 2
- 21 S Waiola Ave Unit 7
- 319 W Calendar Ave Unit 3D
- 4 S Stone Ave Unit 4 S Stone
- 22 N Madison Ave Unit 2
- 22 N Madison Ave Unit 1
- 1101 W Cossitt Ave Unit . 2
- 113 Washington Ave
- 4532 Maple Ave Unit 2
- 4329 Madison Ave
- 4521 Maple Ave Unit 2S
- 4614 Gilbert Ave
- 31 E Ogden Ave
- 4528 Park Ave
- 1600 W 55th St
- 4612 Forest Ave Unit 8
- 4429 Prairie Ave Unit 2
- 9709 Lorraine Dr Unit 10
