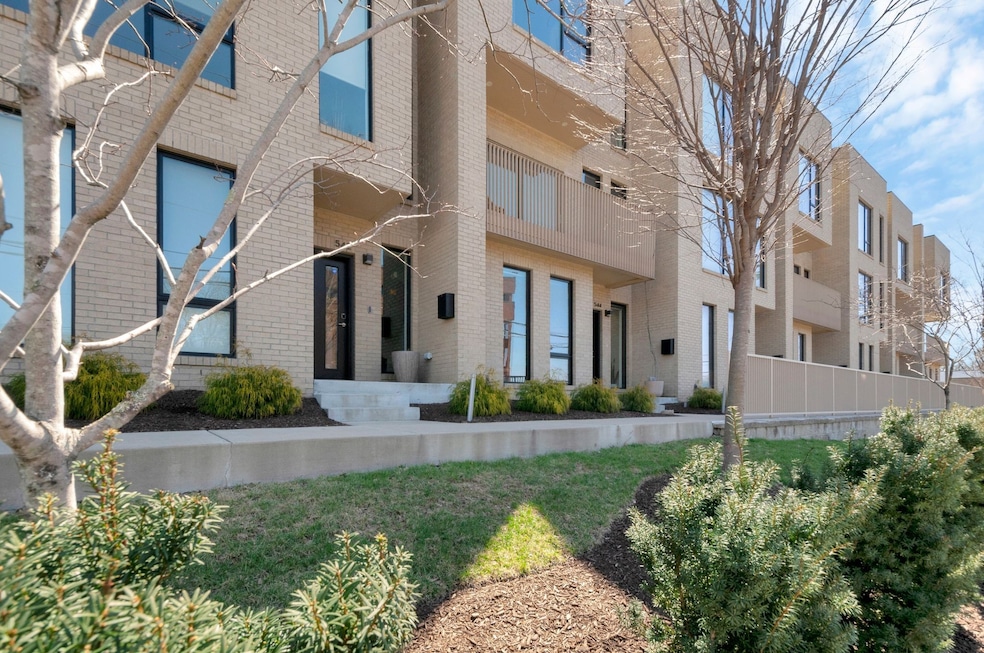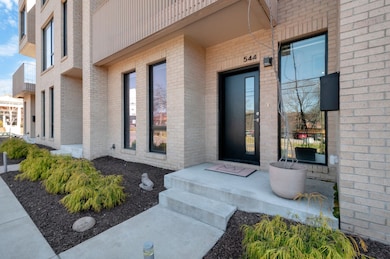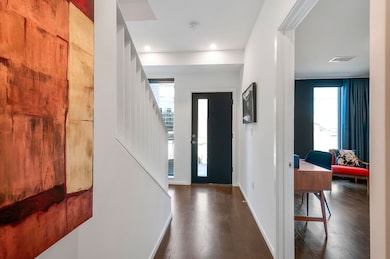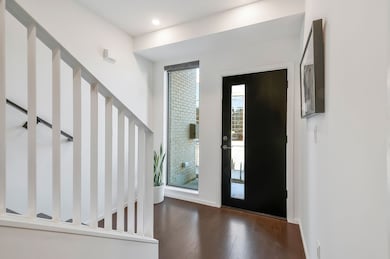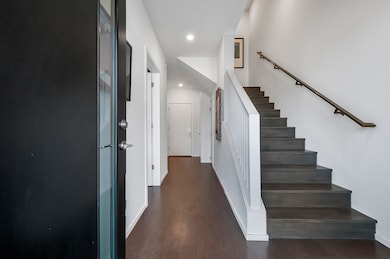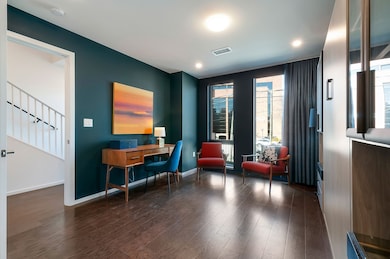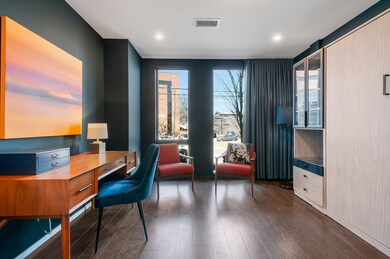544 Little Channing Way Nashville, TN 37212
Belmont-Hillsboro NeighborhoodEstimated payment $5,834/month
Highlights
- Contemporary Architecture
- Cooling Available
- Central Heating
- 2 Car Attached Garage
- Tile Flooring
- Combination Dining and Living Room
About This Home
Immaculate, turnkey luxury townhome with rooftop deck - modern living with clean design nestled in tree-lined Belmont Hillsboro, moments from Vanderbilt, Belmont and Hillsboro Village. Walk to all area shopping and restaurants! Dramatic architectural features throughout, floor to ceiling windows, and elevator to all floors and rooftop. Ground floor two car garage, guest suite with custom murphy bed and built-ins, sun-splashed main living area with fireplace and generous balcony. Chef's kitchen with Viking appliances, gas cooktop, wall ovens and two walk-in pantries. Primary suite with spacious bath, soaking tub and walk-in closet. Additional bedroom upstairs with ensuite bath. Private rooftop deck with multi directional views, perfect for glowing sunset entertaining alfresco. Gorgeous engineered wood flooring, custom metal railings, designer accent walls and built ins throughout. Low maintenance luxury living!
Listing Agent
Pilkerton Realtors Brokerage Phone: 6158385701 License # 329975 Listed on: 03/14/2025

Townhouse Details
Home Type
- Townhome
Est. Annual Taxes
- $6,741
Year Built
- Built in 2020
Lot Details
- 871 Sq Ft Lot
HOA Fees
- $375 Monthly HOA Fees
Parking
- 2 Car Attached Garage
Home Design
- Contemporary Architecture
- Brick Exterior Construction
- Slab Foundation
Interior Spaces
- 2,644 Sq Ft Home
- Property has 3 Levels
- Elevator
- Ceiling Fan
- Combination Dining and Living Room
- Interior Storage Closet
- Tile Flooring
Kitchen
- Dishwasher
- Disposal
Bedrooms and Bathrooms
- 3 Bedrooms | 1 Main Level Bedroom
Laundry
- Dryer
- Washer
Schools
- Eakin Elementary School
- West End Middle School
- Hillsboro Comp High School
Utilities
- Cooling Available
- Central Heating
Community Details
- $500 One-Time Secondary Association Fee
- Association fees include ground maintenance, trash
- Linden Row Subdivision
Listing and Financial Details
- Assessor Parcel Number 104150M02700CO
Map
Home Values in the Area
Average Home Value in this Area
Tax History
| Year | Tax Paid | Tax Assessment Tax Assessment Total Assessment is a certain percentage of the fair market value that is determined by local assessors to be the total taxable value of land and additions on the property. | Land | Improvement |
|---|---|---|---|---|
| 2024 | $6,741 | $207,150 | $71,250 | $135,900 |
| 2023 | $6,741 | $207,150 | $71,250 | $135,900 |
| 2022 | $7,847 | $207,150 | $71,250 | $135,900 |
| 2021 | $6,811 | $207,150 | $71,250 | $135,900 |
| 2020 | $2,322 | $55,000 | $55,000 | $0 |
| 2019 | $0 | $0 | $0 | $0 |
Property History
| Date | Event | Price | Change | Sq Ft Price |
|---|---|---|---|---|
| 05/30/2025 05/30/25 | Price Changed | $919,000 | -1.1% | $348 / Sq Ft |
| 04/24/2025 04/24/25 | Price Changed | $929,000 | -1.1% | $351 / Sq Ft |
| 04/02/2025 04/02/25 | Price Changed | $939,000 | -1.1% | $355 / Sq Ft |
| 03/14/2025 03/14/25 | For Sale | $949,000 | -3.7% | $359 / Sq Ft |
| 02/04/2022 02/04/22 | Sold | $985,000 | 0.0% | $373 / Sq Ft |
| 12/10/2021 12/10/21 | Pending | -- | -- | -- |
| 11/12/2021 11/12/21 | For Sale | $985,000 | -- | $373 / Sq Ft |
Purchase History
| Date | Type | Sale Price | Title Company |
|---|---|---|---|
| Warranty Deed | $985,000 | Bankers Title & Escrow |
Mortgage History
| Date | Status | Loan Amount | Loan Type |
|---|---|---|---|
| Open | $523,800 | Credit Line Revolving | |
| Closed | $278,200 | New Conventional |
Source: Realtracs
MLS Number: 2803918
APN: 104-15-0M-027-00
- 541 Little Channing Way
- 525 Little Channing Way
- 509 Little Channing Way
- 2015 Linden Ave
- 2007B Ashwood Ave
- 2016 Sweetbriar Ave
- 2302 Sunset Place
- 2306 Sunset Place
- 2017 Sweetbriar Ave
- 1903 Beechwood Ave
- 2313 Sunset Place
- 1918 Ashwood Ave
- 2600 Hillsboro Pike Unit 204
- 2600 Hillsboro Pike Unit 223
- 2600 Hillsboro Pike Unit 139
- 2600 Hillsboro Pike Unit 233
- 2600 Hillsboro Pike Unit 135
- 2600 Hillsboro Pike Unit 453
- 2600 Hillsboro Pike Unit 310
- 2600 Hillsboro Pike Unit 226
- 2014 Linden Ave
- 2112 Ashwood Ave
- 1902 Sweetbriar Ave
- 112 Bonnie Briar Ln Unit 12
- 2600 Hillsboro Pike Unit 115
- 2600 Hillsboro Pike Unit 213
- 2600 Hillsboro Unit 322
- 1808B Ashwood Ave
- 1808 Ashwood Ave Unit B
- 2601 Hillsboro Pike
- 2601 Hillsboro Pike Unit L12
- 1803 Ashwood Ave
- 2601 Hillsboro Pike
- 2601 Hillsboro Pike Unit L15
- 2601 Hillsboro Pike Unit K15
- 2601 Hillsboro Pike Unit I7
- 2402 Blair Blvd Unit A
- 2502 Woodlawn Dr
- 1721 Beechwood Ave
- 1803 Blair Blvd Unit A
