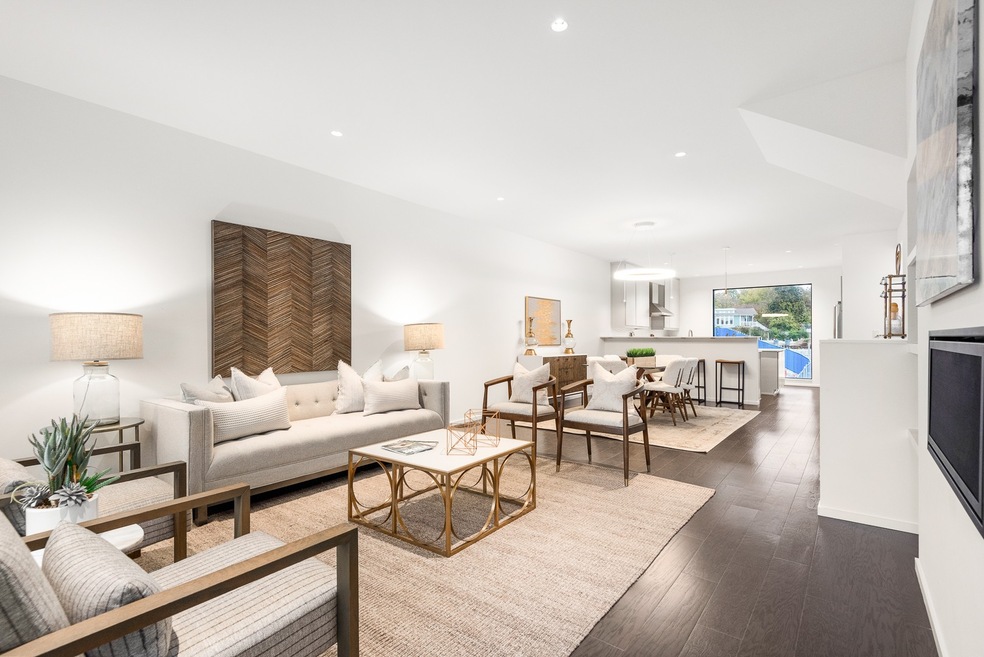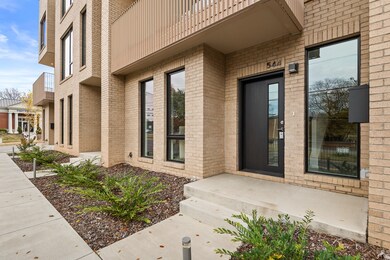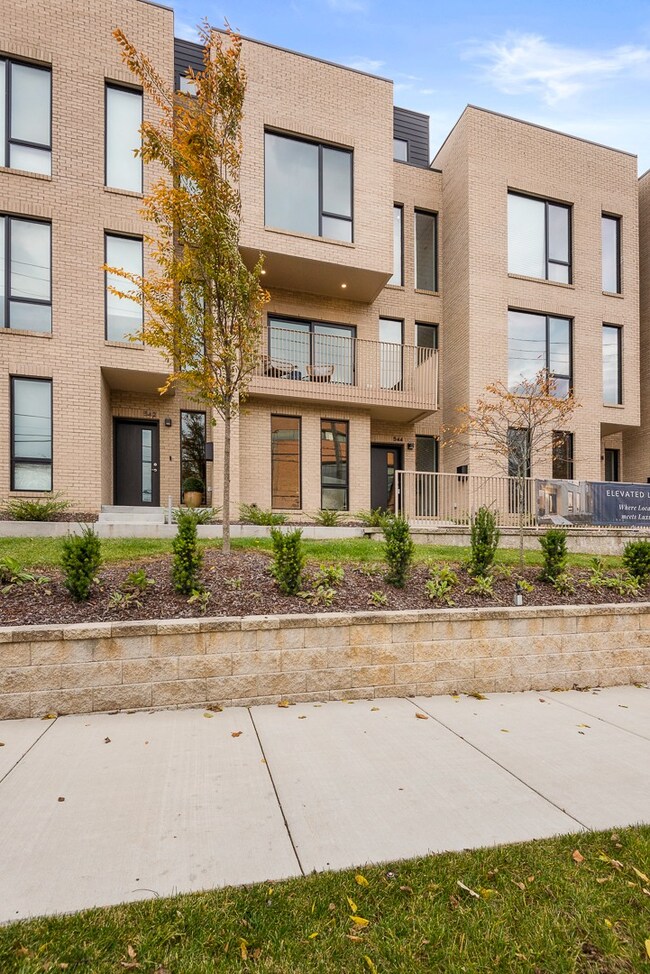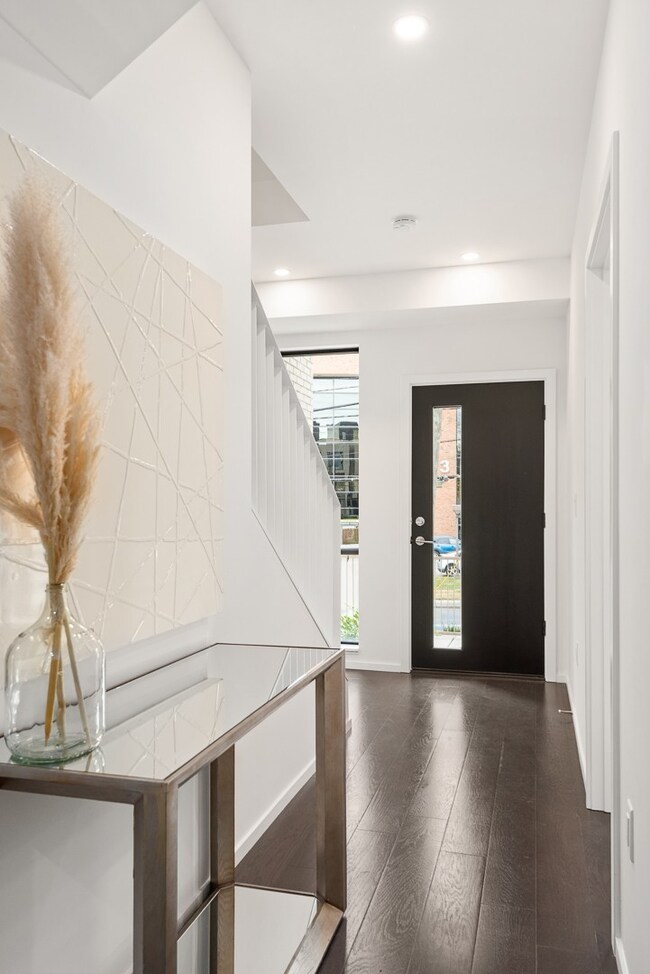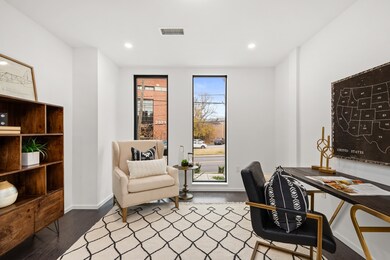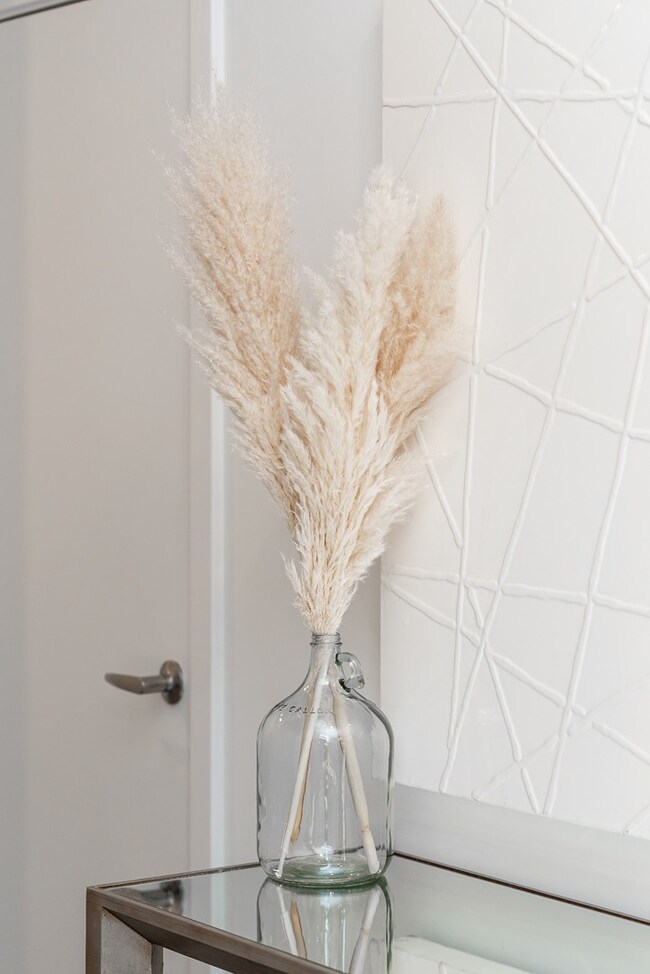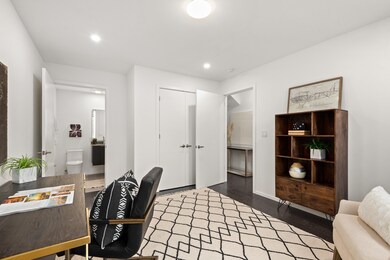
544 Little Channing Way Nashville, TN 37212
Belmont-Hillsboro NeighborhoodHighlights
- City View
- Wood Flooring
- 2 Car Attached Garage
- Contemporary Architecture
- 1 Fireplace
- Walk-In Closet
About This Home
As of February 2022Experience the kinetic energy & pulse of Linden Row. Set at 21st & Linden Ave, the walkability & convenience to parks, dining & shopping provides the vibrant lifestyle you crave. Blending the tree lined neighborhood it borders with the fast paced tempo of 21st & Hillsboro Village strikes the perfect balance. Oversized windows bring in natural light and connect you to the city. Viking appliances, linear gas fireplace private elevator, 2 car garage & rooftop terrace complete this unique property.
Last Agent to Sell the Property
Zeitlin Sotheby's International Realty License # 328274 Listed on: 11/12/2021

Townhouse Details
Home Type
- Townhome
Est. Annual Taxes
- $8,000
Year Built
- Built in 2020
Lot Details
- 871 Sq Ft Lot
HOA Fees
- $375 Monthly HOA Fees
Parking
- 2 Car Attached Garage
Home Design
- Contemporary Architecture
- Brick Exterior Construction
- Slab Foundation
Interior Spaces
- 2,644 Sq Ft Home
- Property has 1 Level
- Elevator
- 1 Fireplace
- ENERGY STAR Qualified Windows
- Combination Dining and Living Room
- City Views
- Smart Thermostat
Kitchen
- Microwave
- Ice Maker
- Dishwasher
- Disposal
Flooring
- Wood
- Tile
Bedrooms and Bathrooms
- 3 Bedrooms | 1 Main Level Bedroom
- Walk-In Closet
- Low Flow Plumbing Fixtures
Schools
- Eakin Elementary School
- West End Middle School
- Hillsboro Comp High School
Utilities
- Cooling Available
- Central Heating
- Heating System Uses Natural Gas
- Tankless Water Heater
Listing and Financial Details
- Assessor Parcel Number 104150M02700CO
Community Details
Overview
- Association fees include exterior maintenance, ground maintenance, trash
- Linden Row Subdivision
Security
- Fire and Smoke Detector
Ownership History
Purchase Details
Home Financials for this Owner
Home Financials are based on the most recent Mortgage that was taken out on this home.Similar Homes in Nashville, TN
Home Values in the Area
Average Home Value in this Area
Purchase History
| Date | Type | Sale Price | Title Company |
|---|---|---|---|
| Warranty Deed | $985,000 | Bankers Title & Escrow |
Mortgage History
| Date | Status | Loan Amount | Loan Type |
|---|---|---|---|
| Open | $523,800 | Credit Line Revolving | |
| Closed | $278,200 | New Conventional |
Property History
| Date | Event | Price | Change | Sq Ft Price |
|---|---|---|---|---|
| 05/30/2025 05/30/25 | Price Changed | $919,000 | -1.1% | $348 / Sq Ft |
| 04/24/2025 04/24/25 | Price Changed | $929,000 | -1.1% | $351 / Sq Ft |
| 04/02/2025 04/02/25 | Price Changed | $939,000 | -1.1% | $355 / Sq Ft |
| 03/14/2025 03/14/25 | For Sale | $949,000 | -3.7% | $359 / Sq Ft |
| 02/04/2022 02/04/22 | Sold | $985,000 | 0.0% | $373 / Sq Ft |
| 12/10/2021 12/10/21 | Pending | -- | -- | -- |
| 11/12/2021 11/12/21 | For Sale | $985,000 | -- | $373 / Sq Ft |
Tax History Compared to Growth
Tax History
| Year | Tax Paid | Tax Assessment Tax Assessment Total Assessment is a certain percentage of the fair market value that is determined by local assessors to be the total taxable value of land and additions on the property. | Land | Improvement |
|---|---|---|---|---|
| 2024 | $6,741 | $207,150 | $71,250 | $135,900 |
| 2023 | $6,741 | $207,150 | $71,250 | $135,900 |
| 2022 | $7,847 | $207,150 | $71,250 | $135,900 |
| 2021 | $6,811 | $207,150 | $71,250 | $135,900 |
| 2020 | $2,322 | $55,000 | $55,000 | $0 |
| 2019 | $0 | $0 | $0 | $0 |
Agents Affiliated with this Home
-
Theo Antoniadis

Seller's Agent in 2025
Theo Antoniadis
Pilkerton Realtors
(615) 838-5701
14 in this area
103 Total Sales
-
Brett Sheriff

Seller Co-Listing Agent in 2025
Brett Sheriff
Pilkerton Realtors
(615) 349-6266
16 in this area
103 Total Sales
-
Kimberly Dougher

Seller's Agent in 2022
Kimberly Dougher
Zeitlin Sotheby's International Realty
(615) 414-9754
25 in this area
60 Total Sales
-
LB Tauscher

Seller Co-Listing Agent in 2022
LB Tauscher
Zeitlin Sotheby's International Realty
(865) 237-3226
9 in this area
35 Total Sales
Map
Source: Realtracs
MLS Number: 2308057
APN: 104-15-0M-027-00
- 525 Little Channing Way
- 509 Little Channing Way
- 2015 Linden Ave
- 2302 Sunset Place
- 1918 Ashwood Ave
- 2600 Hillsboro Pike Unit 139
- 2600 Hillsboro Pike Unit 233
- 2600 Hillsboro Pike Unit 135
- 2600 Hillsboro Pike Unit 453
- 2600 Hillsboro Pike Unit 310
- 2600 Hillsboro Pike Unit 226
- 2600 Hillsboro Pike Unit 105
- 2600 Hillsboro Pike Unit 204
- 2600 Hillsboro Pike Unit 223
- 2600 Hillsboro Pike Unit 449
- 2600 Hillsboro Pike Unit 303
- 2127 Blair Blvd
- 2220 Ashwood Ave
- 1812 Beechwood Ave
- 1812 Ashwood Ave
