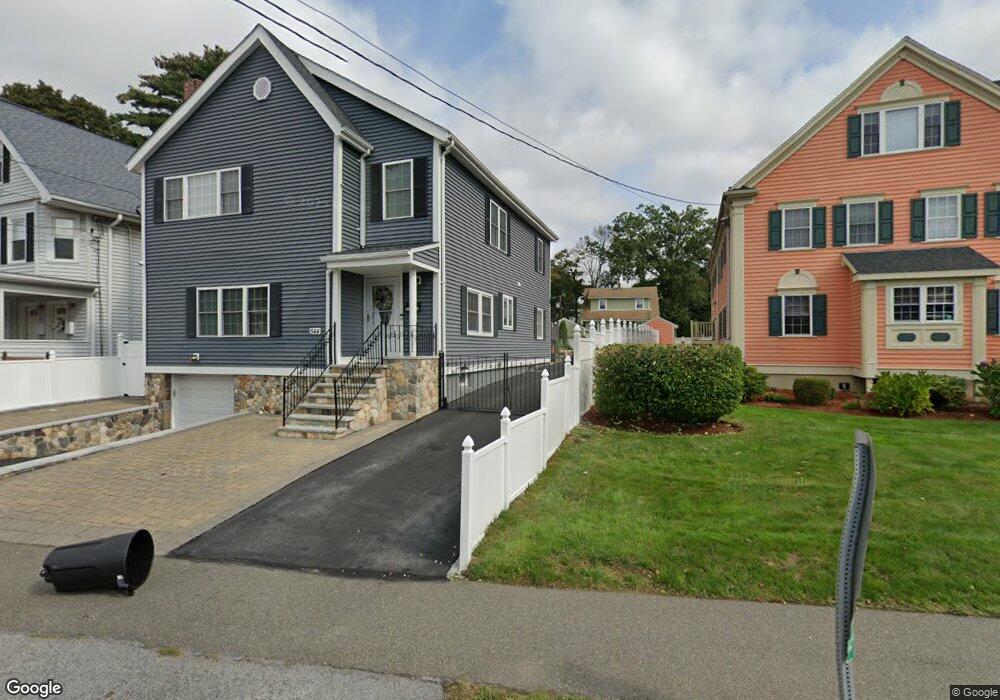544 Main St Stoneham, MA 02180
Haywardville NeighborhoodEstimated Value: $652,000 - $1,383,000
4
Beds
4
Baths
2,935
Sq Ft
$370/Sq Ft
Est. Value
About This Home
This home is located at 544 Main St, Stoneham, MA 02180 and is currently estimated at $1,085,172, approximately $369 per square foot. 544 Main St is a home located in Middlesex County with nearby schools including Stoneham High School, St. Patrick Elementary School, and Greater Boston Academy.
Ownership History
Date
Name
Owned For
Owner Type
Purchase Details
Closed on
Dec 31, 2014
Sold by
Ahearn Jessica
Bought by
Bizarria Luis and Bizarria Maria
Current Estimated Value
Home Financials for this Owner
Home Financials are based on the most recent Mortgage that was taken out on this home.
Original Mortgage
$149,250
Outstanding Balance
$114,948
Interest Rate
3.99%
Mortgage Type
New Conventional
Estimated Equity
$970,224
Purchase Details
Closed on
May 27, 2009
Sold by
Steeves Joan M
Bought by
Ahearn Jessica
Home Financials for this Owner
Home Financials are based on the most recent Mortgage that was taken out on this home.
Original Mortgage
$270,019
Interest Rate
4.87%
Mortgage Type
Purchase Money Mortgage
Purchase Details
Closed on
Feb 28, 1997
Sold by
Boston Regional Medi
Bought by
Steeves Joan M
Create a Home Valuation Report for This Property
The Home Valuation Report is an in-depth analysis detailing your home's value as well as a comparison with similar homes in the area
Home Values in the Area
Average Home Value in this Area
Purchase History
| Date | Buyer | Sale Price | Title Company |
|---|---|---|---|
| Bizarria Luis | $199,000 | -- | |
| Ahearn Jessica | $275,000 | -- | |
| Steeves Joan M | $148,500 | -- |
Source: Public Records
Mortgage History
| Date | Status | Borrower | Loan Amount |
|---|---|---|---|
| Open | Bizarria Luis | $149,250 | |
| Previous Owner | Ahearn Jessica | $270,019 |
Source: Public Records
Tax History Compared to Growth
Tax History
| Year | Tax Paid | Tax Assessment Tax Assessment Total Assessment is a certain percentage of the fair market value that is determined by local assessors to be the total taxable value of land and additions on the property. | Land | Improvement |
|---|---|---|---|---|
| 2025 | $9,539 | $932,500 | $342,400 | $590,100 |
| 2024 | $9,074 | $856,800 | $315,400 | $541,400 |
| 2023 | $8,872 | $799,300 | $288,300 | $511,000 |
| 2022 | $7,767 | $746,100 | $261,300 | $484,800 |
| 2021 | $7,208 | $704,100 | $225,300 | $478,800 |
| 2020 | $7,422 | $687,900 | $211,500 | $476,400 |
| 2019 | $7,024 | $626,000 | $202,600 | $423,400 |
| 2018 | $4,713 | $402,500 | $193,900 | $208,600 |
| 2017 | $5,894 | $355,700 | $168,300 | $187,400 |
| 2016 | $4,025 | $316,900 | $168,300 | $148,600 |
| 2015 | $3,712 | $286,400 | $151,500 | $134,900 |
| 2014 | $3,457 | $256,300 | $134,700 | $121,600 |
Source: Public Records
Map
Nearby Homes
- 7 Carol St
- 588 Main St Unit 3C
- 5 Rockville Park
- 5-9 Rockville Park
- 146 Marble St Unit 408
- 20 Pond St
- 137 Franklin St Unit 102
- 17 Franklin St
- 159 Franklin St Unit D2
- 159 Franklin St Unit C2
- 159 Franklin St Unit E6
- 12 Cottage St
- 2 Mason Way Unit 6524
- 6 Mason Way Unit 6324
- 19 Mason Way Unit 75
- 17 Mason Way Unit 74
- 200 Ledgewood Dr Unit 505
- 100 Ledgewood Dr Unit 117
- 6 Stratton Dr Unit 307
- 6 Stratton Dr Unit 208
