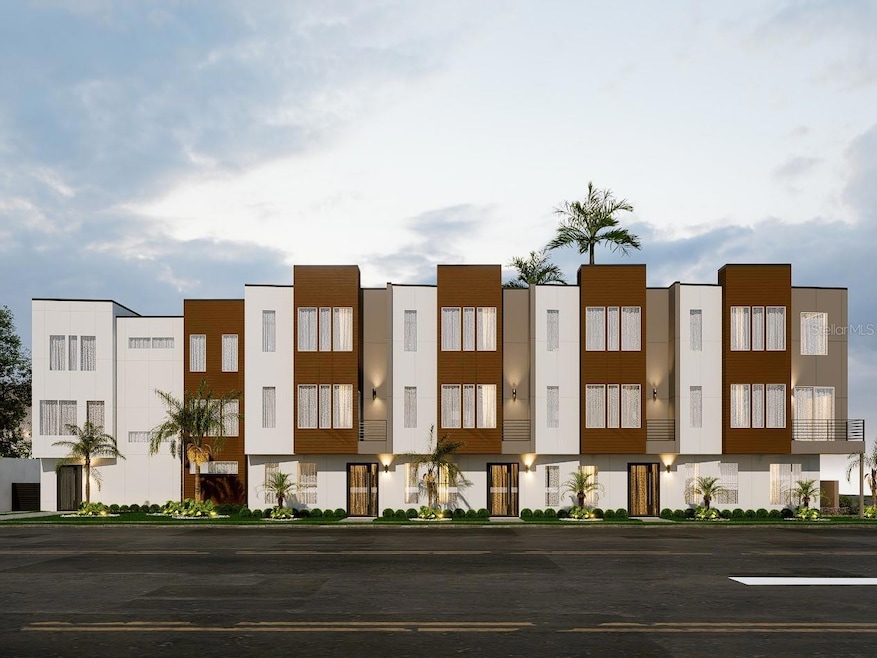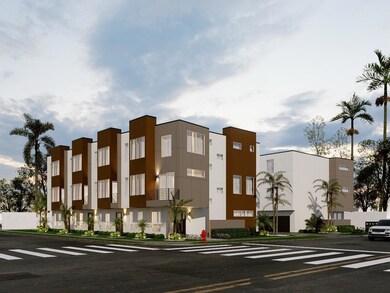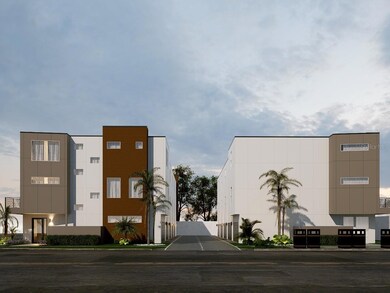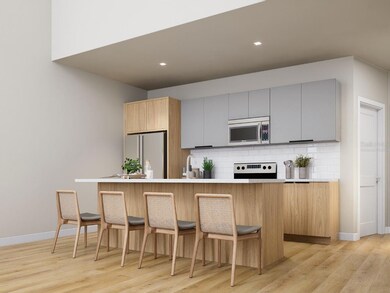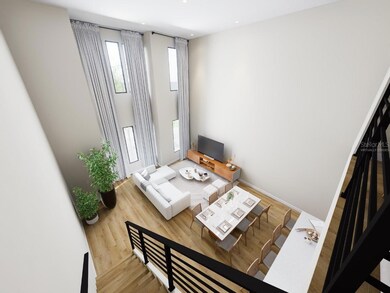544 N Bumby Ave Unit 1 Orlando, FL 32803
Colonialtown South NeighborhoodHighlights
- Under Construction
- End Unit
- Stone Countertops
- Open Floorplan
- High Ceiling
- Balcony
About This Home
One or more photo(s) has been virtually staged. Under Construction. AVAILABLE SOON! Luxury End Unit townhome #1 at Concord Commons! Be the first to step into a new chapter of elevated living at the vibrant corner of Bumby and Concord—where vision meets craftsmanship in one of Orlando’s most sought-after neighborhoods. This brand-new townhome collection redefines what it means to live well, with modern architecture, high-end finishes, and a floor plan that feels as good as it looks; with several 3 bed and 3 bath models, all with 2 car garages. Whether you're a city-loving professional or a design-savvy family, these homes were created with you in mind. Every detail—inside and out—has been thoughtfully curated to offer both effortless style and everyday comfort. From the sleek interiors to the walkable surroundings, this is urban sophistication with a soul. The Milk District is more than a location—it’s a lifestyle. And now, you have the rare opportunity to be part of its next chapter.
Listing Agent
KELLER WILLIAMS WINTER PARK Brokerage Phone: 407-545-6430 License #594458 Listed on: 05/23/2025

Co-Listing Agent
KELLER WILLIAMS WINTER PARK Brokerage Phone: 407-545-6430 License #3627947
Townhouse Details
Home Type
- Townhome
Year Built
- Built in 2025 | Under Construction
Lot Details
- 1,082 Sq Ft Lot
- End Unit
- East Facing Home
- Partially Fenced Property
- Landscaped
Parking
- 2 Car Attached Garage
- Garage Door Opener
- Guest Parking
Home Design
- Home is estimated to be completed on 7/1/25
- Tri-Level Property
Interior Spaces
- 1,897 Sq Ft Home
- Open Floorplan
- High Ceiling
- Double Pane Windows
- Shade Shutters
- Blinds
- Entrance Foyer
- Combination Dining and Living Room
Kitchen
- Eat-In Kitchen
- Range
- Microwave
- Dishwasher
- Stone Countertops
- Solid Wood Cabinet
- Disposal
Flooring
- Tile
- Luxury Vinyl Tile
Bedrooms and Bathrooms
- 3 Bedrooms
- Primary Bedroom Upstairs
- Walk-In Closet
- 3 Full Bathrooms
- Single Vanity
- Bathtub with Shower
- Shower Only
Laundry
- Laundry Room
- Dryer
- Washer
Home Security
Outdoor Features
- Balcony
- Exterior Lighting
- Rain Gutters
- Front Porch
Schools
- Lake Como Elementary School
- Lake Como School K-8 Middle School
- Edgewater High School
Utilities
- Central Heating and Cooling System
- Thermostat
- Electric Water Heater
- High Speed Internet
- Cable TV Available
Listing and Financial Details
- Residential Lease
- Security Deposit $4,295
- Property Available on 11/21/25
- The owner pays for grounds care
- $75 Application Fee
- Assessor Parcel Number 30-22-30-1599-00-010
Community Details
Overview
- Property has a Home Owners Association
- Team Drawdy Association, Phone Number (407) 629-4420
- Built by Davila Homes
- Townhome1
Pet Policy
- 2 Pets Allowed
- $100 Pet Fee
- Dogs and Cats Allowed
Security
- Fire and Smoke Detector
Map
Source: Stellar MLS
MLS Number: O6311328
- 741 Garden Plaza
- 433 N Hampton Ave
- 2414 Illinois St
- 1974 Risby Alley Unit 12
- 1974 Risby Alley
- 826 Garden Plaza
- 2639 Betty St
- 843 Palm Dr
- 834 N Hampton Ave
- 915 Garden Plaza
- 748 Altaloma Ave
- 2503 Jamie Cir
- 2020 E Jefferson St
- 1837 Illinois St
- 415 N Fern Creek Ave
- 2319 Weber St
- 1644 E Livingston St
- 1521 Harwood St
- 1807 E Jefferson St
- 1602 Park Lake St Unit 2
- 544 N Bumby Ave Unit 5
- 544 N Bumby Ave Unit 3
- 2000 E Hillcrest St
- 1906 Hillcrest St
- 2514 Illinois St
- 1908 E Livingston St
- 827 Meridale Ave
- 749 Altaloma Ave
- 1647 E Colonial Dr
- 419 N Fern Creek Ave
- 1611 E Robinson St
- 2707 Kilgore St
- 947 Morris Ave
- 21 N Hampton Ave
- 1922 Canton St
- 1915 E Central Blvd
- 1819 E Central Blvd
- 101 S Glenwood Ave
- 1506 E Jefferson St
- 1239 E Ridgewood St
