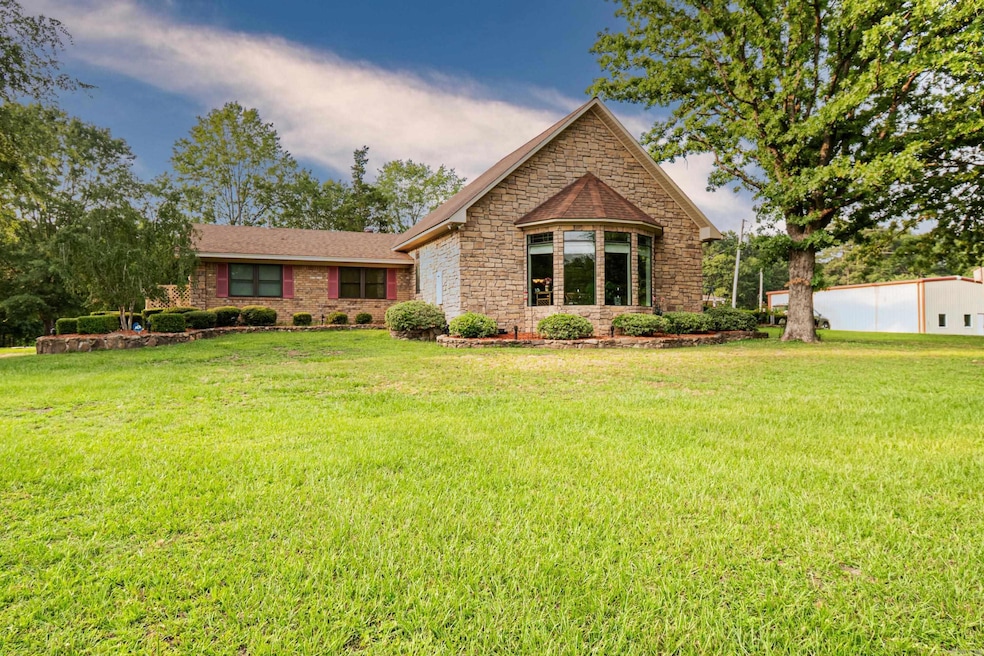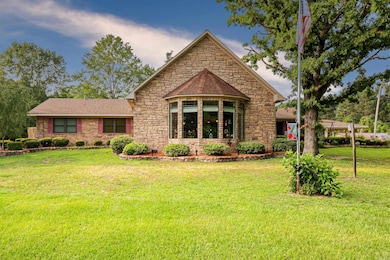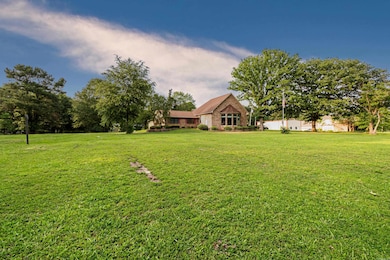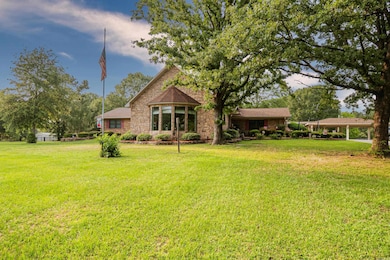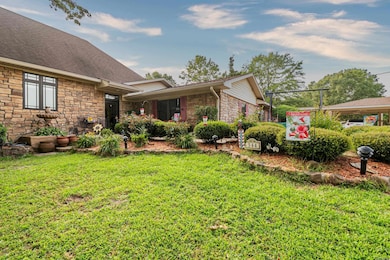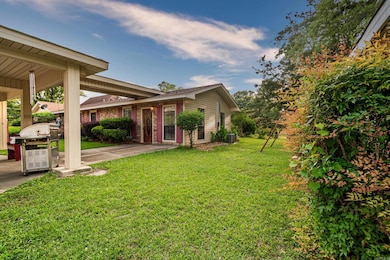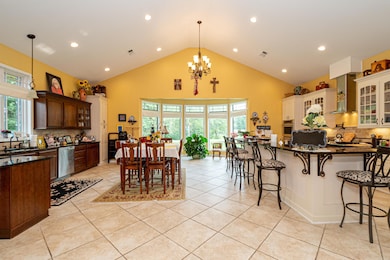
544 N Tate Rd El Dorado, AR 71730
Estimated payment $3,100/month
Highlights
- Ranch Style House
- Sun or Florida Room
- Game Room
- Wood Flooring
- Granite Countertops
- Home Office
About This Home
This stunning 4-bedroom, 3-bath home offers nearly 5,000 square feet of thoughtfully designed living space, nestled on 2 beautiful acres. From the moment you walk in, you’ll fall in love with the heart of this home—an incredible open-concept kitchen, living, and dining area that’s perfect for both everyday living and entertaining. The chef’s dream kitchen is fully equipped with gorgeous granite countertops, a gas range, pot filler, double ovens, two pantries, two sinks, two dishwashers, and even instant hot water at the sink. You’ll find no shortage of storage or style here! This home also features a cozy sunroom, a spacious game room, and a dedicated office space—ideal for today’s flexible lifestyle. Outside, enjoy the peaceful setting and extra space with a storage building and room to roam. This one has it all—space, functionality, and luxury touches. A true must-see!
Home Details
Home Type
- Single Family
Est. Annual Taxes
- $2,034
Year Built
- Built in 1976
Lot Details
- 2 Acre Lot
- Level Lot
Home Design
- Ranch Style House
- Brick Exterior Construction
- Slab Foundation
- Architectural Shingle Roof
- Stone Exterior Construction
Interior Spaces
- 4,980 Sq Ft Home
- Built-in Bookshelves
- Ceiling Fan
- Gas Log Fireplace
- Window Treatments
- Family Room
- Formal Dining Room
- Home Office
- Game Room
- Sun or Florida Room
- Laundry Room
Kitchen
- Eat-In Kitchen
- Double Oven
- Stove
- Gas Range
- Dishwasher
- Granite Countertops
Flooring
- Wood
- Carpet
- Tile
Bedrooms and Bathrooms
- 4 Bedrooms
- Walk-In Closet
- 3 Full Bathrooms
- Walk-in Shower
Parking
- 2 Car Garage
- Carport
Outdoor Features
- Patio
- Outdoor Storage
Schools
- Smackover Elementary And Middle School
- Smackover High School
Utilities
- Central Heating and Cooling System
Listing and Financial Details
- Assessor Parcel Number 00000-16051-0100
Map
Home Values in the Area
Average Home Value in this Area
Tax History
| Year | Tax Paid | Tax Assessment Tax Assessment Total Assessment is a certain percentage of the fair market value that is determined by local assessors to be the total taxable value of land and additions on the property. | Land | Improvement |
|---|---|---|---|---|
| 2024 | $2,034 | $93,750 | $1,800 | $91,950 |
| 2023 | $2,109 | $93,750 | $1,800 | $91,950 |
| 2022 | $2,159 | $64,670 | $1,800 | $62,870 |
| 2021 | $2,159 | $64,670 | $1,800 | $62,870 |
| 2020 | $2,159 | $64,670 | $1,800 | $62,870 |
| 2019 | $2,184 | $64,670 | $1,800 | $62,870 |
| 2018 | $2,184 | $64,670 | $1,800 | $62,870 |
| 2017 | $2,138 | $57,300 | $1,800 | $55,500 |
| 2016 | $2,138 | $51,825 | $1,800 | $50,025 |
| 2014 | $1,502 | $37,790 | $1,800 | $35,990 |
Property History
| Date | Event | Price | Change | Sq Ft Price |
|---|---|---|---|---|
| 06/05/2025 06/05/25 | For Sale | $529,500 | -- | $106 / Sq Ft |
Purchase History
| Date | Type | Sale Price | Title Company |
|---|---|---|---|
| Deed | -- | -- |
Mortgage History
| Date | Status | Loan Amount | Loan Type |
|---|---|---|---|
| Open | $5,200 | New Conventional |
Similar Homes in El Dorado, AR
Source: Cooperative Arkansas REALTORS® MLS
MLS Number: 25021989
APN: 0000-16051-010
- 509 N Tate Rd
- 601 W Padgett
- 707 E Padgett Rd
- 142 Timber Ridge Ln
- 0 Calion Hwy
- 5420 Calion Hwy
- 5303 Calion Hwy
- 0 4-17s-15w Unit 25004308
- 4258 Calion Hwy
- 0 Highway 75-20 Unit 24032576
- 0 Poplar
- 204 Millcreek Dr
- 203 W 14th St
- Lots 2-3 Poplar St
- 0 Calion Rd
- 1000 S Broadway St
- 3300 Calion Rd
- 1102 Dogwood St
- 411 Robin Rd
- 172 Lisbon Rd
