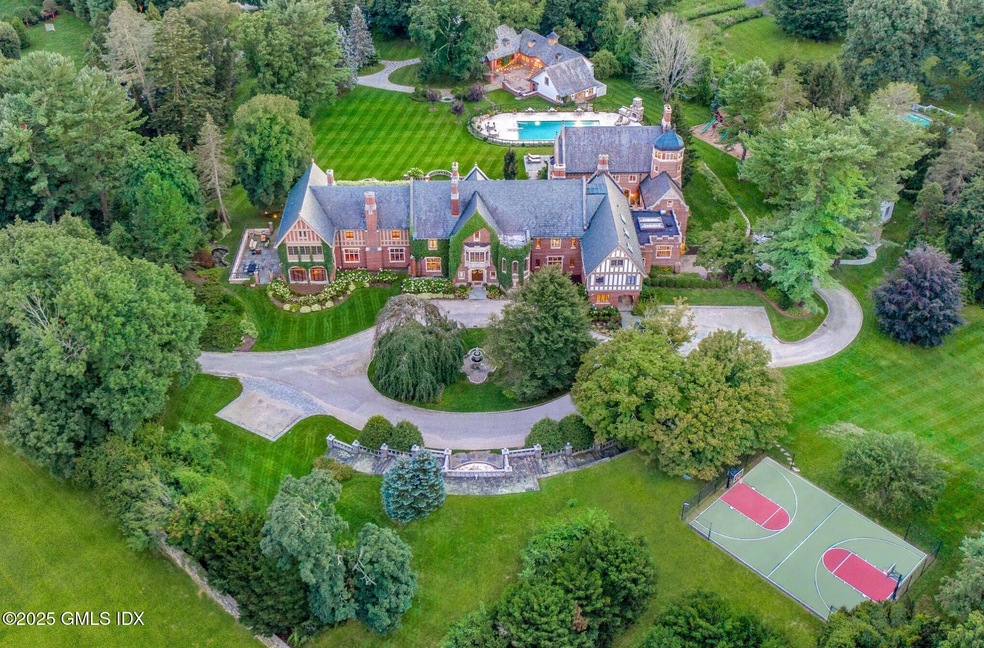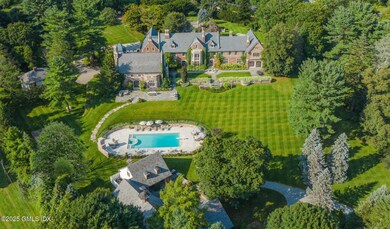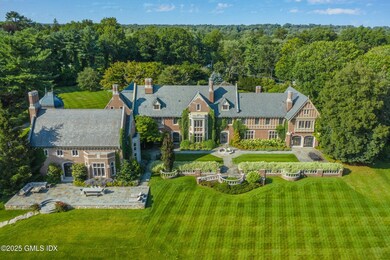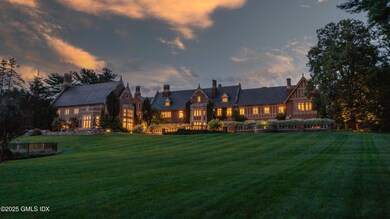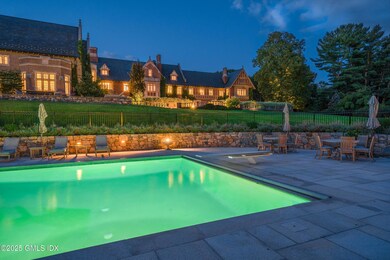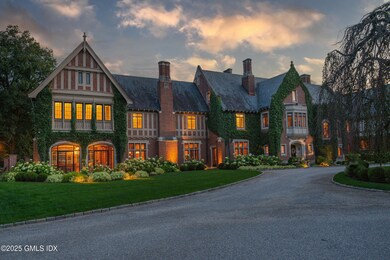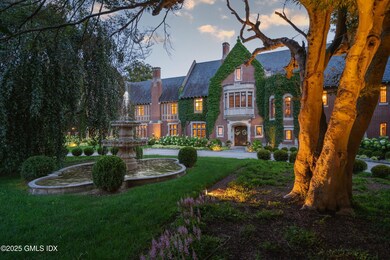
544 Oenoke Ridge New Canaan, CT 06840
Estimated payment $81,081/month
About This Home
A rare opportunity to own a legacy estate that would command over $50 million to recreate in today's market. Orchard's End, built in 1929 designed by New York architect William B. Tubby, his outstanding designs include Waveny House in New Canaan, Dunnellen Hall in Greenwich & William H. Childs House in Brooklyn. In 2014 the current owners retained world renowned architect Dinyar Wadia to embark on a 3-year $6MM renovation perfecting the already expansive 10,000 square foot addition completed by the previous owners. The main residence improved & expanded upon a 4-bedroom guest house, along with a custom designed 5,000 square foot wellness center, a custom pool with spa and new terraces transformed Orchard's End into a true masterpiece. In a recent interview with Dinyar, he stated he believes in today's market the main house alone would cost in excess of 25 million dollars to replicate.
Listing Agent
Serhant Connecticut LLC License #REB.0792747 Listed on: 03/31/2025

Map
Home Details
Home Type
Single Family
Year Built
1929
Lot Details
0
Parking
4
Listing Details
- Directions: Merrit to South Ave to Main Street to Oenoke Ridge
- Entry Hall Level F P F P: 1
- Prop. Type: Residential
- Year Built: 1929
- Property Sub Type: Single Family Residence
- Lot Size Acres: 6.26
- Co List Office Mls Id: o702007
- Co List Office Phone: 203-489-7800
- Inclusions: Washer/Dryer, Call LB, All Kitchen Applncs
- Architectural Style: Tudor
- Garage Yn: Yes
- Special Features: VirtualTour
Interior Features
- Other Equipment: Generator
- Has Basement: Finished
- Full Bathrooms: 12
- Half Bathrooms: 4
- Total Bedrooms: 12
- Fireplaces: 13
- Fireplace: Yes
- Interior Amenities: Sep Shower, Eat-in Kitchen, Kitchen Island, Pantry, Back Stairs, Central Vacuum, Sauna, Built-in Features, Bookcases
- Other Room Comments:Playroom: Yes
- Basement Type:Finished2: Yes
- Attic Finished: Yes
- Other Room LevelFP:LL49: 2
- Other Room Comments:Exercise Room2: Yes
- Other Room Comments:Mudroom: Yes
- Other Room Comments:Home Theater: Yes
- Other Room Comments:Wine Cellar: Yes
- Other Room Comments:Butler_squote_s Pantry: Yes
- Other Room Comments:Game Room: Yes
- Other Room Comments:Sitting Room: Yes
- Other Room Comments:Solarium: Yes
- Other Room Comments:Billiard Room: Yes
Exterior Features
- Roof: Slate
- Lot Features: Formal Gardens, Stone Wall
- Pool Private: Yes
- Exclusions: Call LB
- Construction Type: See Remarks
- Exterior Features: Fountain
- Other Structures: Carriage House, Guest House
- Patio And Porch Features: Terrace
Garage/Parking
- Attached Garage: No
- Garage Spaces: 4.0
- Parking Features: Garage Door Opener, Electric Gate
- General Property Info:Garage Desc: Tandem
- Features:Auto Garage Door: Yes
Utilities
- Water Source: Well
- Cooling: Central A/C
- Laundry Features: Laundry Room
- Security: Smoke Detector(s)
- Cooling Y N: Yes
- Heating: Hot Water, Oil
- Heating Yn: Yes
- Sewer: Septic Tank
Schools
- Elementary School: Out of Town
- Middle Or Junior School: Out of Town
Lot Info
- Zoning: OT - Out of Town
- Lot Size Sq Ft: 272685.6
- Parcel #: 090 0033 032 00006
Tax Info
- Tax Annual Amount: 98869.0
Home Values in the Area
Average Home Value in this Area
Property History
| Date | Event | Price | Change | Sq Ft Price |
|---|---|---|---|---|
| 06/01/2025 06/01/25 | Price Changed | $12,400,000 | -10.8% | $689 / Sq Ft |
| 03/28/2025 03/28/25 | For Sale | $13,900,000 | 0.0% | $772 / Sq Ft |
| 06/12/2023 06/12/23 | Rented | $70,000 | -12.5% | -- |
| 06/12/2023 06/12/23 | Under Contract | -- | -- | -- |
| 02/18/2023 02/18/23 | For Rent | $80,000 | 0.0% | -- |
| 08/06/2014 08/06/14 | Sold | $6,400,000 | -34.4% | $402 / Sq Ft |
| 07/07/2014 07/07/14 | Pending | -- | -- | -- |
| 03/21/2011 03/21/11 | For Sale | $9,750,000 | -- | $613 / Sq Ft |
Similar Home in New Canaan, CT
Source: Greenwich Association of REALTORS®
MLS Number: 122362
APN: NCAN M:0033 B:032 L:00006
- 46 Norholt Dr
- 151 Woodridge Dr
- 48 Rural Dr
- 101 Parade Hill Rd
- 2 Hampton Ln
- 84 Parade Hill Rd Unit 84
- 72 Wellesley Dr
- 148 W Hills Rd
- 6 Wahackme Ln
- 276 Greenley Rd
- 945 Oenoke Ridge
- 52 Garibaldi Ln
- 51 Oenoke Ln
- 106 Kimberly Place
- 145 River St
- 50 Chichester Rd
- 240 Rosebrook Rd
- 40 Oenoke Ridge
- 289 Wahackme Rd
- 1227 Ponus Ridge
- 115 Parade Hill Rd Unit B
- 277 Indian Rock Rd
- 155 Heritage Hill Rd Unit B
- 7 Oenoke Ridge
- 74 Forest St Unit West
- 82 Seminary St Unit 82
- 66 Seminary St
- 792 Smith Ridge Rd
- 680 Weed St
- 11 Hill St
- 183 Frogtown Rd
- 52 Vitti St
- 26 Ledge Ave
- 110 Richmond Hill Rd
- 235 Canoe Hill Rd
- 202 Park St Unit 15
- 95 Louises Ln
- 208 Park St Unit 22
- 169 Summer St
- 64 Sunrise Ave
