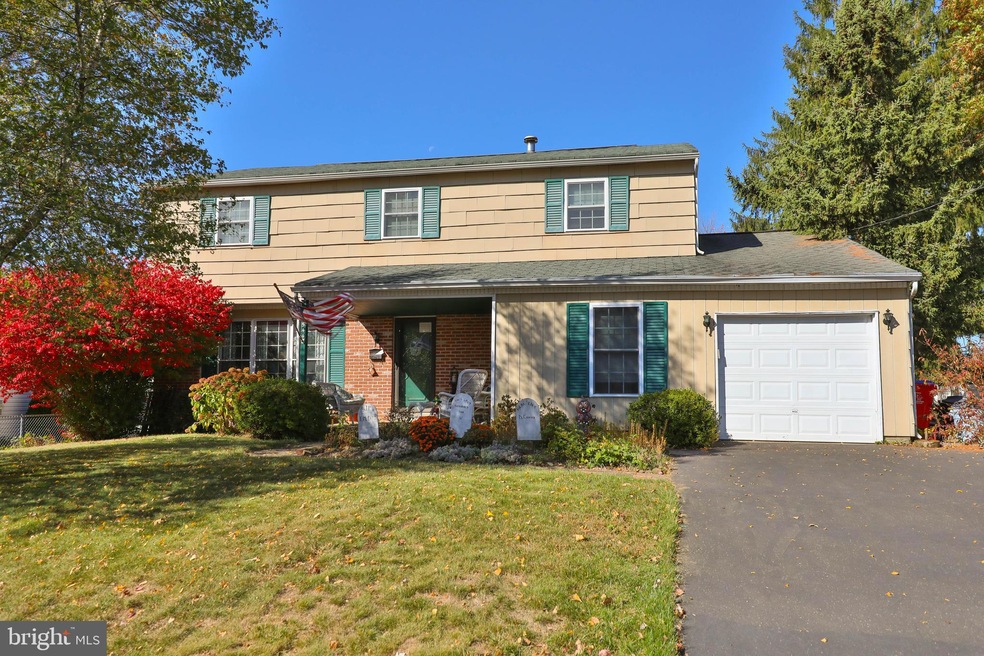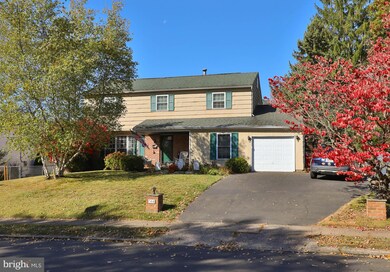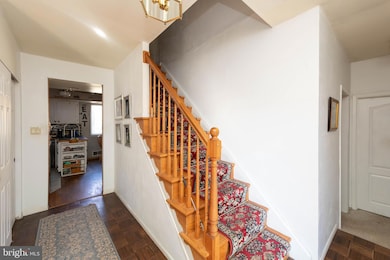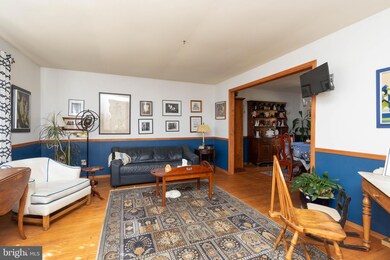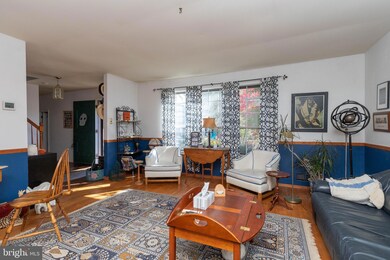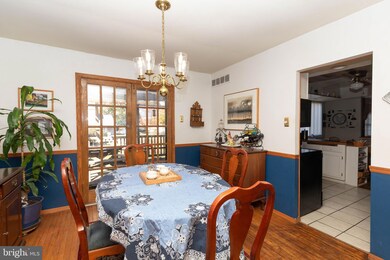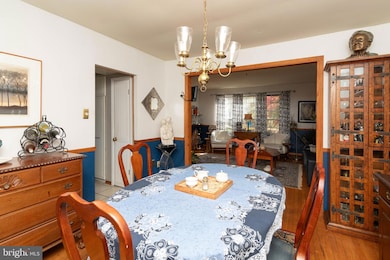
544 Penrose Ln Warminster, PA 18974
Warminster NeighborhoodHighlights
- Colonial Architecture
- Wood Flooring
- Bonus Room
- Traditional Floor Plan
- Attic
- Great Room
About This Home
As of January 2025Beautiful colonial style, Brick front home offering 4 bedrooms, 2.5 baths located in the highly desirable Glen View Park of Warminster Township. Foyer entrance with parquet flooring and closet storage. Spacious living room with chair rail. Separate formal dining room has chair rail and glass French doors leading to rear deck. Kitchen has tile flooring, stainless steel sink, recessed lighting, and separate eating area. Sunken great room has wood burning fireplace with brick hearth, crown molding and exits to rear yard. Partially finished basement with work area and closet storage. Large main bedroom offers walk-in closet with 4 piece En-Suite bathroom. This Bathroom offers, dual sink vanity with storage and separate water room with stall shower. Three additional bedrooms with ample closet storage. 3-piece center hall bath. One car garage with automatic door opener and inside access, separate laundry room and half bath with tile flooring. Bonus room on first floor serves as a "work from home" office. Original hardwood flooring exposed and six panel doors throughout. Beautiful and spacious home with a great rear yard. Don't delay.
Home Details
Home Type
- Single Family
Est. Annual Taxes
- $6,650
Year Built
- Built in 1973
Lot Details
- 9,525 Sq Ft Lot
- Lot Dimensions are 75.00 x 127.00
- Property is in average condition
- Property is zoned R2
Parking
- 1 Car Direct Access Garage
- 4 Driveway Spaces
- Front Facing Garage
- Garage Door Opener
- On-Street Parking
Home Design
- Colonial Architecture
- Block Foundation
- Frame Construction
- Shingle Roof
Interior Spaces
- Property has 2 Levels
- Traditional Floor Plan
- Chair Railings
- Ceiling Fan
- Recessed Lighting
- Brick Fireplace
- Vinyl Clad Windows
- French Doors
- Six Panel Doors
- Great Room
- Living Room
- Formal Dining Room
- Bonus Room
- Attic
- Partially Finished Basement
Kitchen
- Eat-In Kitchen
- Electric Oven or Range
- Built-In Microwave
- Extra Refrigerator or Freezer
- Dishwasher
- Disposal
Flooring
- Wood
- Carpet
- Ceramic Tile
Bedrooms and Bathrooms
- 4 Bedrooms
- En-Suite Bathroom
- Walk-In Closet
- Bathtub with Shower
- Walk-in Shower
Laundry
- Laundry Room
- Laundry on main level
- Dryer
- Washer
Outdoor Features
- Exterior Lighting
Utilities
- Forced Air Heating and Cooling System
- Back Up Gas Heat Pump System
- 100 Amp Service
- Electric Water Heater
Community Details
- No Home Owners Association
- Glen View Park Subdivision
Listing and Financial Details
- Tax Lot 080
- Assessor Parcel Number 49-017-080
Ownership History
Purchase Details
Home Financials for this Owner
Home Financials are based on the most recent Mortgage that was taken out on this home.Purchase Details
Similar Homes in Warminster, PA
Home Values in the Area
Average Home Value in this Area
Purchase History
| Date | Type | Sale Price | Title Company |
|---|---|---|---|
| Deed | $485,000 | World Wide Land Transfer | |
| Quit Claim Deed | -- | -- |
Mortgage History
| Date | Status | Loan Amount | Loan Type |
|---|---|---|---|
| Open | $363,750 | New Conventional |
Property History
| Date | Event | Price | Change | Sq Ft Price |
|---|---|---|---|---|
| 07/13/2025 07/13/25 | Price Changed | $487,999 | -2.4% | $206 / Sq Ft |
| 07/04/2025 07/04/25 | For Sale | $499,900 | +3.1% | $211 / Sq Ft |
| 01/17/2025 01/17/25 | Sold | $485,000 | -3.0% | $185 / Sq Ft |
| 11/03/2024 11/03/24 | Pending | -- | -- | -- |
| 10/24/2024 10/24/24 | For Sale | $499,900 | -- | $191 / Sq Ft |
Tax History Compared to Growth
Tax History
| Year | Tax Paid | Tax Assessment Tax Assessment Total Assessment is a certain percentage of the fair market value that is determined by local assessors to be the total taxable value of land and additions on the property. | Land | Improvement |
|---|---|---|---|---|
| 2024 | $6,501 | $30,800 | $5,080 | $25,720 |
| 2023 | $6,301 | $30,800 | $5,080 | $25,720 |
| 2022 | $6,166 | $30,800 | $5,080 | $25,720 |
| 2021 | $6,022 | $30,800 | $5,080 | $25,720 |
| 2020 | $5,938 | $30,800 | $5,080 | $25,720 |
| 2019 | $5,623 | $30,800 | $5,080 | $25,720 |
| 2018 | $5,488 | $30,800 | $5,080 | $25,720 |
| 2017 | $5,327 | $30,800 | $5,080 | $25,720 |
| 2016 | $5,327 | $30,800 | $5,080 | $25,720 |
| 2015 | $5,188 | $30,800 | $5,080 | $25,720 |
| 2014 | $5,188 | $30,800 | $5,080 | $25,720 |
Agents Affiliated with this Home
-
Alia Asanova

Seller's Agent in 2025
Alia Asanova
Keller Williams Real Estate Tri-County
(267) 574-2927
8 in this area
224 Total Sales
-
Jerry Hill

Seller's Agent in 2025
Jerry Hill
Homestarr Realty
(267) 242-9172
8 in this area
269 Total Sales
Map
Source: Bright MLS
MLS Number: PABU2082122
APN: 49-017-080
- 693 Whittier Dr
- 645 Whittier Dr
- 1018 Hilltop Rd
- 422 Brandywine Ct Unit YV422
- 510 Germantown Ct Unit YV510
- 408 Brandywine Ct Unit YV408
- 916 Holden Ct
- 1200 Manor Dr
- 1229 Manor Dr
- 1253 Tulip Rd
- 0 York Rd
- 942 Stein Ct
- 1060 Greeley Ave
- 109 Wilson Ave
- 549 Madison Ave
- 438 Chestnut Rd
- 205 Strawberry Ct Unit 253
- 356 Lemon St
- 1213 Emma Ln
- L:26 Street Rd
