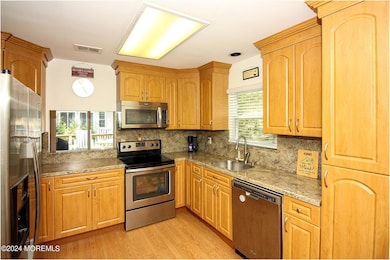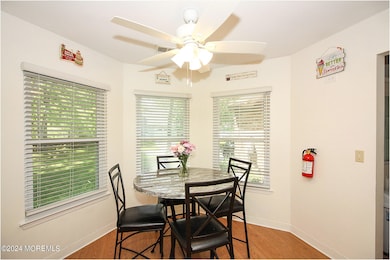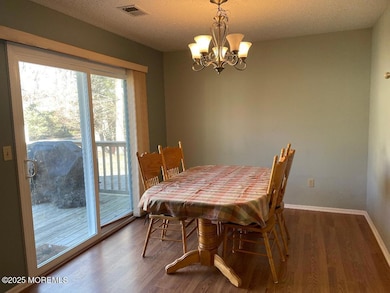
544 Petunia Ln N Whiting, NJ 08759
Manchester Township NeighborhoodHighlights
- In Ground Pool
- Clubhouse
- Marble Bathroom Countertops
- Senior Community
- Deck
- Granite Countertops
About This Home
As of July 2025Nestled at the end of a quiet cul-de-sac in the desirable adult community of Whiting Station, this lovely home offers a perfect blend of comfort and convenience. The kitchen features an eating area with a beautiful bay/bow window and stainless steel appliances, creating a bright and inviting space. Both bathrooms have been updated, with the main bath offering a whirlpool tub
The home boasts laminate flooring throughout for a clean, modern look. The living room and dining room offer an open-concept layout, with newer sliding doors leading to a private deck and a tree-lined backyard.
Recent updates include replacement windows installed approximately 3.5 years ago and a new roof completed in September 2023, All this in a great community.
Last Agent to Sell the Property
Weichert Realtors-Forked River License #0123529 Listed on: 02/27/2025

Last Buyer's Agent
NON MEMBER MORR
NON MEMBER
Home Details
Home Type
- Single Family
Est. Annual Taxes
- $3,923
Year Built
- Built in 1989
Lot Details
- 4,356 Sq Ft Lot
- Lot Dimensions are 52 x 85
- Cul-De-Sac
HOA Fees
- $182 Monthly HOA Fees
Parking
- 1 Car Direct Access Garage
- Garage Door Opener
- Driveway
Home Design
- Brick Exterior Construction
- Shingle Roof
- Vinyl Siding
Interior Spaces
- 1,312 Sq Ft Home
- 1-Story Property
- Ceiling Fan
- Light Fixtures
- Blinds
- Bay Window
- Sliding Doors
- Living Room
- Dining Room
- Pull Down Stairs to Attic
- Storm Doors
Kitchen
- Breakfast Area or Nook
- Eat-In Kitchen
- Self-Cleaning Oven
- Stove
- Microwave
- Dishwasher
- Granite Countertops
Flooring
- Laminate
- Ceramic Tile
Bedrooms and Bathrooms
- 2 Bedrooms
- 2 Full Bathrooms
- Primary bathroom on main floor
- Marble Bathroom Countertops
- Dual Vanity Sinks in Primary Bathroom
- Primary Bathroom includes a Walk-In Shower
Laundry
- Dryer
- Washer
Outdoor Features
- In Ground Pool
- Deck
- Exterior Lighting
Schools
- Manchester Twp Middle School
- Manchester Twnshp High School
Utilities
- Forced Air Heating and Cooling System
- Heating System Uses Natural Gas
- Natural Gas Water Heater
Listing and Financial Details
- Assessor Parcel Number 19-00100-02-00095
Community Details
Overview
- Senior Community
- Front Yard Maintenance
- Association fees include trash, common area, lawn maintenance, mgmt fees, pool, snow removal
- Whiting Station Subdivision, Victoria Floorplan
Amenities
- Common Area
- Clubhouse
Recreation
- Community Pool
- Snow Removal
Ownership History
Purchase Details
Home Financials for this Owner
Home Financials are based on the most recent Mortgage that was taken out on this home.Purchase Details
Home Financials for this Owner
Home Financials are based on the most recent Mortgage that was taken out on this home.Purchase Details
Home Financials for this Owner
Home Financials are based on the most recent Mortgage that was taken out on this home.Purchase Details
Home Financials for this Owner
Home Financials are based on the most recent Mortgage that was taken out on this home.Purchase Details
Home Financials for this Owner
Home Financials are based on the most recent Mortgage that was taken out on this home.Similar Homes in the area
Home Values in the Area
Average Home Value in this Area
Purchase History
| Date | Type | Sale Price | Title Company |
|---|---|---|---|
| Bargain Sale Deed | $290,000 | Westcor Land Title | |
| Deed | $280,000 | Fidelity National Title Insura | |
| Deed | $275,000 | Fidelity National Title | |
| Deed | $95,000 | First American Title Ins Co | |
| Deed | $165,000 | -- |
Mortgage History
| Date | Status | Loan Amount | Loan Type |
|---|---|---|---|
| Open | $22,000 | No Value Available | |
| Open | $281,400 | VA | |
| Previous Owner | $130,000 | Construction | |
| Previous Owner | $76,000 | New Conventional | |
| Previous Owner | $65,000 | Purchase Money Mortgage |
Property History
| Date | Event | Price | Change | Sq Ft Price |
|---|---|---|---|---|
| 07/07/2025 07/07/25 | Sold | $290,000 | -3.3% | $221 / Sq Ft |
| 05/12/2025 05/12/25 | Pending | -- | -- | -- |
| 02/27/2025 02/27/25 | For Sale | $299,999 | +7.1% | $229 / Sq Ft |
| 01/08/2024 01/08/24 | Sold | $280,000 | -1.8% | $213 / Sq Ft |
| 12/13/2023 12/13/23 | Pending | -- | -- | -- |
| 11/15/2023 11/15/23 | For Sale | $285,000 | 0.0% | $217 / Sq Ft |
| 11/10/2023 11/10/23 | Pending | -- | -- | -- |
| 10/11/2023 10/11/23 | Price Changed | $285,000 | -3.6% | $217 / Sq Ft |
| 09/29/2023 09/29/23 | Price Changed | $295,500 | -8.9% | $225 / Sq Ft |
| 09/07/2023 09/07/23 | Price Changed | $324,500 | -3.1% | $247 / Sq Ft |
| 08/21/2023 08/21/23 | For Sale | $335,000 | +21.8% | $255 / Sq Ft |
| 08/03/2023 08/03/23 | Sold | $275,000 | +1.9% | $210 / Sq Ft |
| 07/06/2023 07/06/23 | Pending | -- | -- | -- |
| 06/22/2023 06/22/23 | For Sale | $269,999 | +184.2% | $206 / Sq Ft |
| 11/09/2012 11/09/12 | Sold | $95,000 | -15.2% | -- |
| 11/07/2012 11/07/12 | Pending | -- | -- | -- |
| 08/22/2012 08/22/12 | Price Changed | $112,000 | -5.1% | -- |
| 06/06/2012 06/06/12 | For Sale | $118,000 | -- | -- |
Tax History Compared to Growth
Tax History
| Year | Tax Paid | Tax Assessment Tax Assessment Total Assessment is a certain percentage of the fair market value that is determined by local assessors to be the total taxable value of land and additions on the property. | Land | Improvement |
|---|---|---|---|---|
| 2025 | $3,923 | $278,500 | $81,100 | $197,400 |
| 2024 | $3,723 | $159,800 | $23,600 | $136,200 |
| 2023 | $3,540 | $159,800 | $23,600 | $136,200 |
| 2022 | $3,540 | $159,800 | $23,600 | $136,200 |
| 2021 | $3,463 | $159,800 | $23,600 | $136,200 |
| 2020 | $3,372 | $159,800 | $23,600 | $136,200 |
| 2019 | $2,734 | $106,600 | $20,600 | $86,000 |
| 2018 | $2,724 | $106,600 | $20,600 | $86,000 |
| 2017 | $2,734 | $106,600 | $20,600 | $86,000 |
| 2016 | $2,701 | $106,600 | $20,600 | $86,000 |
| 2015 | $2,651 | $106,600 | $20,600 | $86,000 |
| 2014 | $2,597 | $106,600 | $20,600 | $86,000 |
Agents Affiliated with this Home
-
Josette McClaren

Seller's Agent in 2025
Josette McClaren
Weichert Realtors-Forked River
(732) 207-3147
6 in this area
36 Total Sales
-
N
Buyer's Agent in 2025
NON MEMBER MORR
NON MEMBER
-
Kathrine See

Seller's Agent in 2024
Kathrine See
Weichert Realtors-Toms River
(732) 241-4212
11 in this area
75 Total Sales
-
Barry Weinstein

Seller's Agent in 2023
Barry Weinstein
Weichert Realtors-Holmdel
(732) 715-1222
3 in this area
144 Total Sales
-
Lynda Jones

Seller's Agent in 2012
Lynda Jones
Weichert Corporate
(609) 314-2002
9 Total Sales
-
datacorrect BrightMLS
d
Buyer's Agent in 2012
datacorrect BrightMLS
Non Subscribing Office
Map
Source: MOREMLS (Monmouth Ocean Regional REALTORS®)
MLS Number: 22505352
APN: 19-00100-02-00095
- 550 Petunia Ln N
- 538 Petunia Ln N
- 551 Petunia Ln N
- 71 Morning Glory Ln
- 2 Morning Glory Ln
- 23 Snowberry Ln Unit A
- 5 A Verbena Ct
- 10 Wintergreen Ln Unit D
- 15 B Wintergreen Ln
- 5 D Wintergreen Ln
- 6 Wintergreen Ln Unit C
- 10 Snowberry Ln
- 4 Snowberry Ln Unit D
- 2B Wintergreen Ln
- 29 Morning Glory Ln
- 16 Crocus Ln Unit B
- 32 Crocus Ln Unit B
- 73B Bellhaven Ct
- 874 Winchester Ct Unit A
- 8 Mill Rd Unit 64






