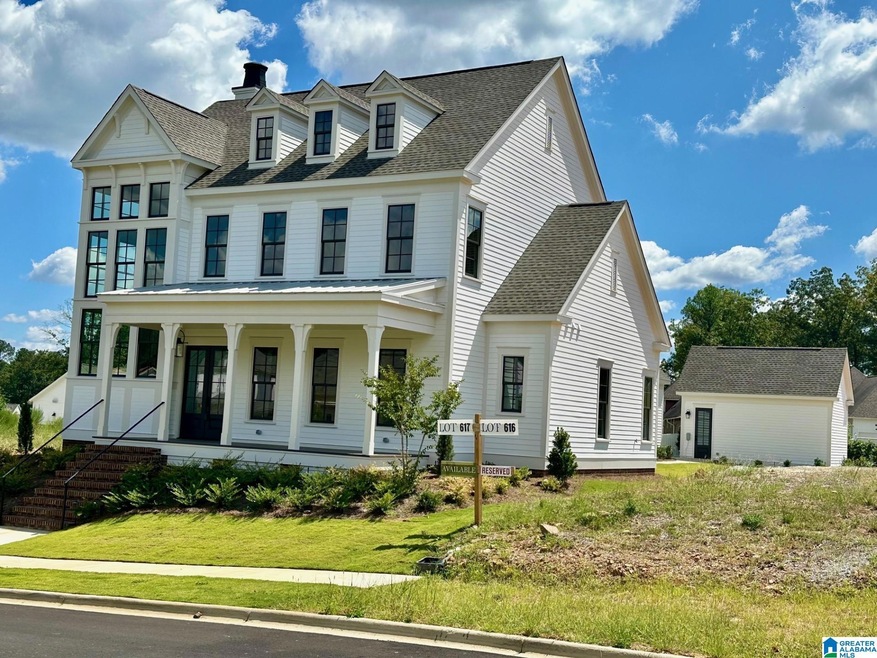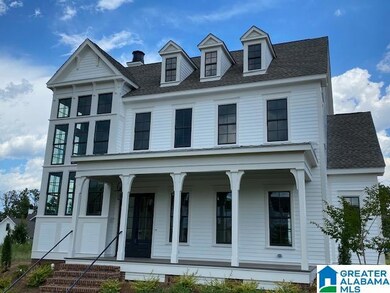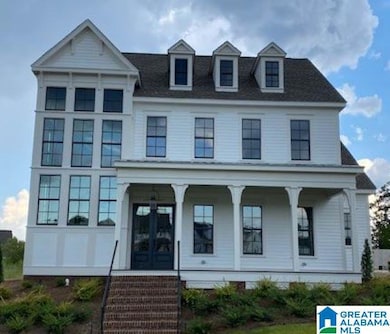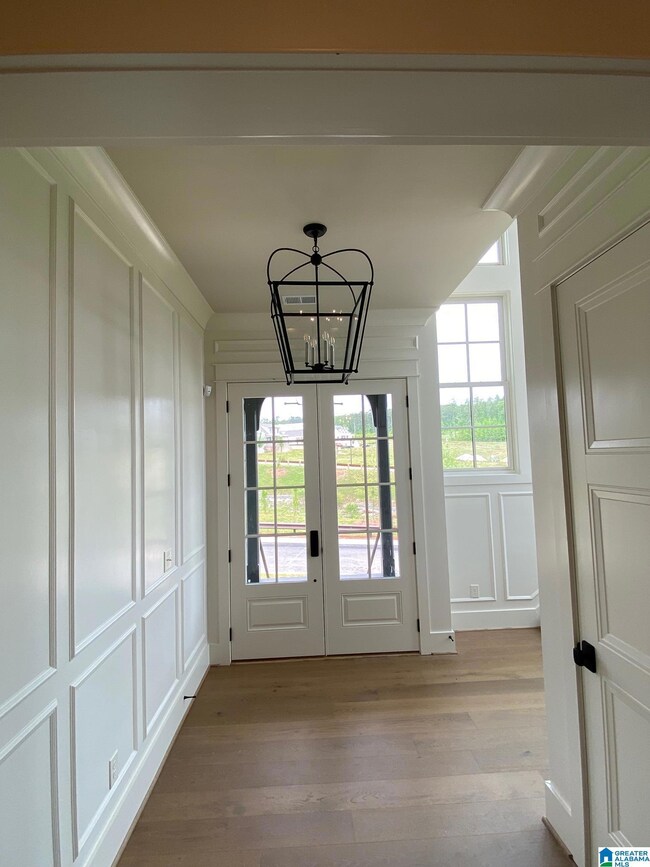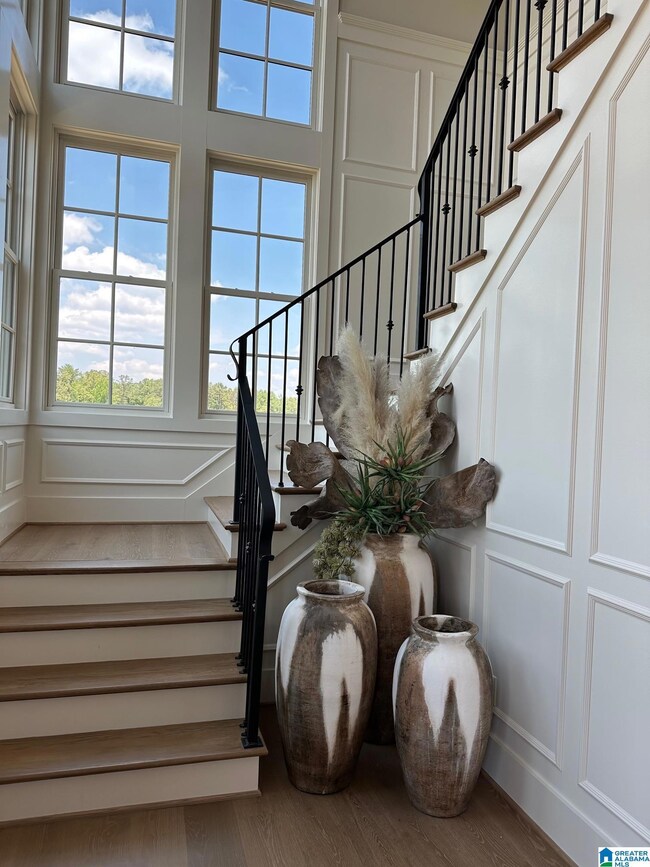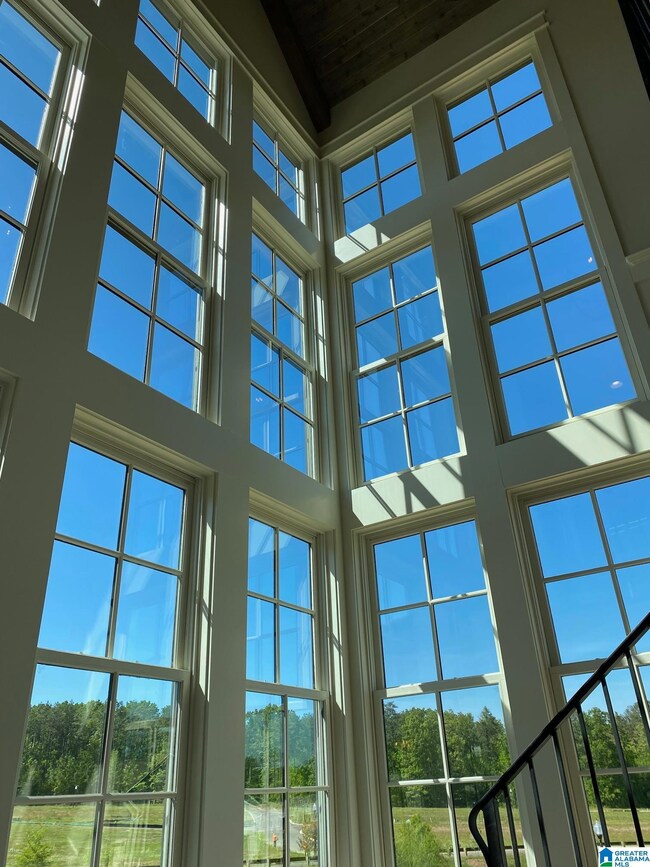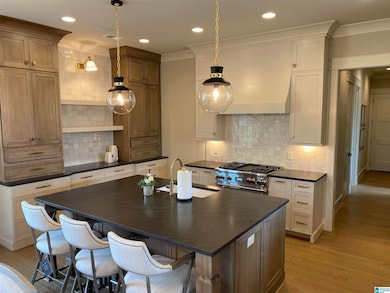
544 Preserve Way Hoover, AL 35226
Highlights
- New Construction
- In Ground Pool
- Wood Flooring
- Gwin Elementary School Rated A
- Cathedral Ceiling
- 4-minute walk to Moss Rock Preserve
About This Home
As of July 2025This fabulous new home features a two-story staircase with tons of natural light. The great room with a fireplace is open to the dining room and the gourmet kitchen. The kitchen includes a full-sized refrigerator, a full-sized freezer, a spacious island with a breakfast bar & a huge walk-in pantry. The main level master suite includes a private bath with separate vanities, a separate shower, a free-standing tub & two walk-in closets. The main level also includes a pocket office, a guest bedroom with a private full bath, a large laundry room, a drop zone, a powder room & a covered side porch. Upstairs there are 3 bedrooms, 2 full baths & a loft. One bedroom has a cathedral ceiling with beams another bedroom has a trey ceiling with beams. 2 car main level garage & storage closet & one car detached garage. Special builder financing available, call for details.
Home Details
Home Type
- Single Family
Est. Annual Taxes
- $9,712
Year Built
- Built in 2024 | New Construction
Lot Details
- 8,712 Sq Ft Lot
- Interior Lot
HOA Fees
- $108 Monthly HOA Fees
Parking
- 3 Car Garage
- Garage on Main Level
- Rear-Facing Garage
- Driveway
Home Design
- Slab Foundation
- HardiePlank Siding
Interior Spaces
- 1.5-Story Property
- Crown Molding
- Smooth Ceilings
- Cathedral Ceiling
- Recessed Lighting
- Gas Fireplace
- French Doors
- Great Room with Fireplace
- Dining Room
- Home Office
- Loft
- Attic
Kitchen
- Breakfast Bar
- Gas Cooktop
- Stove
- Built-In Microwave
- Freezer
- Dishwasher
- Stainless Steel Appliances
- Kitchen Island
- Solid Surface Countertops
- Disposal
Flooring
- Wood
- Carpet
- Tile
Bedrooms and Bathrooms
- 5 Bedrooms
- Primary Bedroom on Main
- Walk-In Closet
- Split Vanities
- Garden Bath
- Separate Shower
Laundry
- Laundry Room
- Laundry on main level
- Washer and Electric Dryer Hookup
Outdoor Features
- In Ground Pool
- Covered patio or porch
Schools
- Gwin Elementary School
- Simmons Middle School
- Hoover High School
Utilities
- Two cooling system units
- Central Heating and Cooling System
- Two Heating Systems
- Heating System Uses Gas
- Underground Utilities
- Gas Water Heater
Listing and Financial Details
- Tax Lot 617
- Assessor Parcel Number 39-00-15-4-001.055
Community Details
Overview
- Association fees include common grounds mntc, insurance-building, management fee, recreation facility
- Sms Association
Recreation
- Community Pool
Ownership History
Purchase Details
Home Financials for this Owner
Home Financials are based on the most recent Mortgage that was taken out on this home.Purchase Details
Home Financials for this Owner
Home Financials are based on the most recent Mortgage that was taken out on this home.Similar Homes in the area
Home Values in the Area
Average Home Value in this Area
Purchase History
| Date | Type | Sale Price | Title Company |
|---|---|---|---|
| Warranty Deed | $1,150,000 | None Listed On Document |
Mortgage History
| Date | Status | Loan Amount | Loan Type |
|---|---|---|---|
| Open | $500,000 | Credit Line Revolving |
Property History
| Date | Event | Price | Change | Sq Ft Price |
|---|---|---|---|---|
| 07/15/2025 07/15/25 | Sold | $1,200,000 | -4.0% | $361 / Sq Ft |
| 06/29/2025 06/29/25 | Pending | -- | -- | -- |
| 06/20/2025 06/20/25 | For Sale | $1,250,000 | +8.7% | $377 / Sq Ft |
| 11/13/2024 11/13/24 | Sold | $1,150,000 | -3.8% | $346 / Sq Ft |
| 10/18/2024 10/18/24 | Pending | -- | -- | -- |
| 06/17/2024 06/17/24 | Price Changed | $1,195,000 | -7.7% | $360 / Sq Ft |
| 06/11/2024 06/11/24 | Price Changed | $1,295,000 | 0.0% | $390 / Sq Ft |
| 04/29/2024 04/29/24 | Price Changed | $1,295,005 | 0.0% | $390 / Sq Ft |
| 10/14/2023 10/14/23 | For Sale | $1,295,000 | -- | $390 / Sq Ft |
Tax History Compared to Growth
Tax History
| Year | Tax Paid | Tax Assessment Tax Assessment Total Assessment is a certain percentage of the fair market value that is determined by local assessors to be the total taxable value of land and additions on the property. | Land | Improvement |
|---|---|---|---|---|
| 2024 | -- | $25,000 | $25,000 | -- |
Agents Affiliated with this Home
-
Beth Thomas

Seller's Agent in 2025
Beth Thomas
Keller Williams Realty Vestavia
(205) 778-8041
11 in this area
192 Total Sales
-
Roxanne Hale

Buyer's Agent in 2025
Roxanne Hale
RealtySouth
(205) 352-7742
7 in this area
96 Total Sales
-
Ty Elliott

Seller's Agent in 2024
Ty Elliott
RealtySouth
(205) 365-3718
60 in this area
81 Total Sales
-
Merry Leach

Seller Co-Listing Agent in 2024
Merry Leach
RealtySouth
(205) 266-5660
67 in this area
118 Total Sales
-
Kathy Wheeler

Buyer's Agent in 2024
Kathy Wheeler
Keller Williams Realty Hoover
(205) 613-0895
1 in this area
2 Total Sales
Map
Source: Greater Alabama MLS
MLS Number: 21368093
APN: 39-00-15-4-001-001.055
- 487 Preserve Way
- 491 Preserve Way
- 483 Preserve Way
- 495 Preserve Way
- 586 Preserve Way
- 587 Preserve Way
- 478 Restoration Dr
- 4437 Village Green Cir
- 427 Renaissance Dr
- 474 Restoration Dr
- 4515 Village Green Way
- 4519 Village Green Way
- 4458 Village Green Way
- 483 Restoration Dr
- 489 Restoration Dr
- 4391 Village Green Cir
- 4254 Renaissance Park Cir
- 000552 Village Green Way
- 637 Preserve Way
- 4355 Village Green Way
