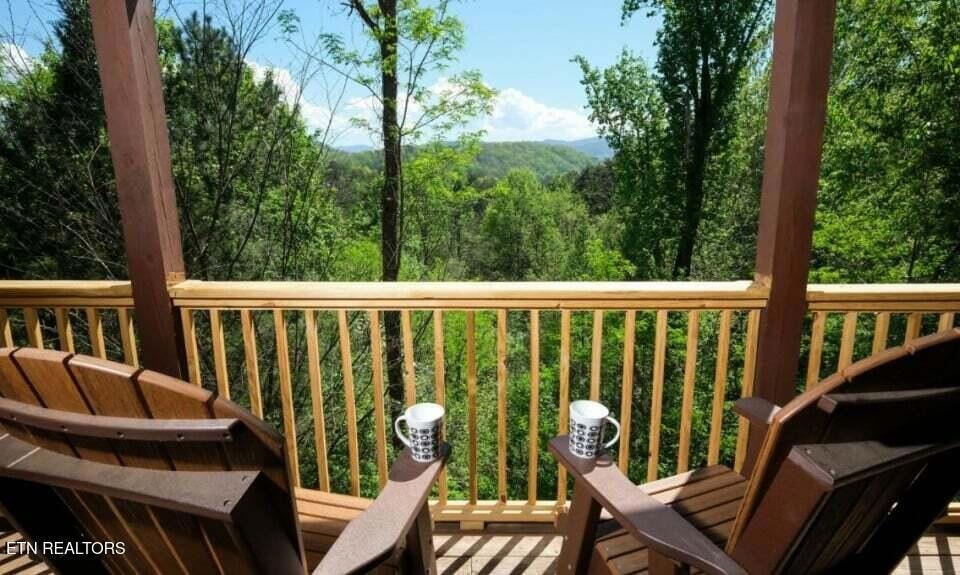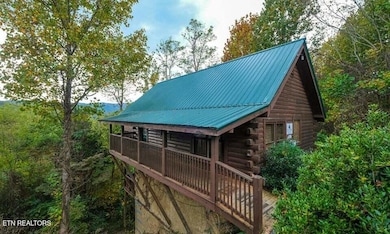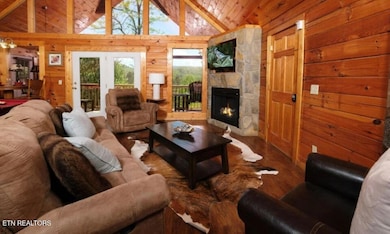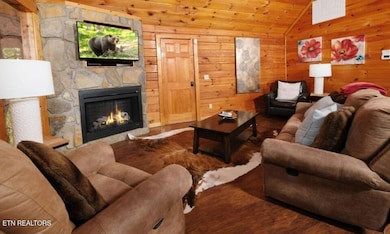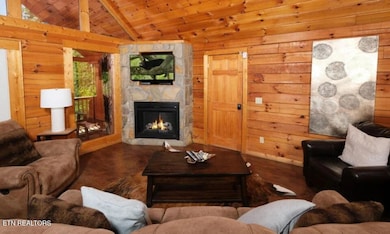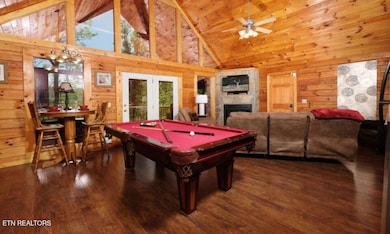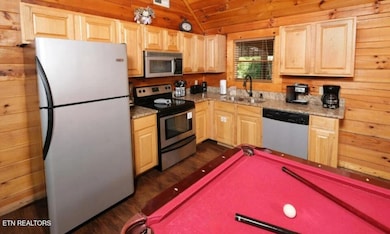544 Royal Coachman Dr Pigeon Forge, TN 37863
Estimated payment $3,160/month
Highlights
- Indoor Pool
- View of Trees or Woods
- Deck
- Gatlinburg Pittman High School Rated A-
- 0.37 Acre Lot
- Main Floor Primary Bedroom
About This Home
First time on the market since 2016, ''Splash of Romance'' offers owners and renters a unique and memorable stay in Pigeon Forge, This charming Smoky Mountain cabin with 1,600+ square feet of space features 1 bedroom, 1 1⁄2 bathrooms and all the romantic additions you're looking for—a king-size bed in a spacious bedroom with an indoor jetted tub, mountain views of the Smokies from your rocking chair porch, and an outdoor entertainment center complete with a TV and an electric fireplace for added ambience.
What's even better, ''Splash of Romance'' offers a private indoor pool, a pool table, and an outdoor hot tub. With all of these amenities, you definitely won't run out of ways to have fun and relax at ''Splash of Romance.'' But another great feature about this cabin is its convenient location to downtown Pigeon Forge. In fact, ''Splash of Romance'' is less than 1 mile from the Pigeon Forge strip, less than 4 miles from Dollywood, and less than 7 miles away from downtown Gatlinburg where you'll find tons of fun.
The owners completely have redone the foundation since the purchase so you can be confident that your cabin has been well-maintained since 2016. With a
warm, open, and full of natural light main room, the ''Splash of Romance'' living room is the perfect place to relax with a full-size sofa along with recliners and matching chair offering plenty of space for 2+ guests to spread out and get comfy.
But before you sit, grab the remote for your big screen TV or set the mood by turning on your electric (no heat) fireplace. Splash of Romance also offers a large coffee table for drinks, snacks, or games and a full-size pool table in this well-lit space. The lighting comes from a vaulted ceiling adorned with large windows—all of which offer Smoky Mountain views right from your cozy spot on the couch!
With ''Splash of Romance's'' open-concept design, the kitchen remains open to both the living room and dining room, adding to the spacious feel of this 1,600+ square foot cabin for 2. L-shaped and modern, this kitchen features granite countertops, honey-colored cabinets that complement the wood walls, and black-and-stainless steel appliances.
All appliances, furniture, and decor will remain with the property upon closing. Several countertop necessities, including a coffeemaker for your morning fix and a blender for afternoon cocktails. This cabin also comes with cookware, serving pieces, and all the utensils you'll need to cut, prep, and prepare romantic meals for 2 inside your Smoky Mountain cabin.
The outdoor deck space, with comfortable furniture, a hot tub, and mountain views makes spending time outdoors a must.
At ''Splash of Romance,'' you'll find an indoor pool with views of the Smoky Mountains that's reserved for just the 2 of you. What's more private than that?
Take a midnight dip if you want, or wake up your muscles with a refreshing swim every morning. And because this pool is fully enclosed, this is an amenity you can use any time of year—rain, snow, or shine.
Home Details
Home Type
- Single Family
Est. Annual Taxes
- $1,931
Year Built
- Built in 2008
Lot Details
- 0.37 Acre Lot
- Irregular Lot
Parking
- Assigned Parking
Property Views
- Woods
- Mountain
- Forest
- Seasonal
Home Design
- Cabin
- Wood Siding
Interior Spaces
- 1,608 Sq Ft Home
- 2-Story Property
- 2 Fireplaces
- Electric Fireplace
- Laminate Flooring
- Basement
Kitchen
- Eat-In Kitchen
- Microwave
- Dishwasher
Bedrooms and Bathrooms
- 1 Primary Bedroom on Main
- 2 Full Bathrooms
Pool
- Indoor Pool
- Spa
Additional Features
- Deck
- Central Heating and Cooling System
Community Details
- No Home Owners Association
- Hillside Subdivision
Listing and Financial Details
- Assessor Parcel Number 095I D 020.00
Map
Home Values in the Area
Average Home Value in this Area
Tax History
| Year | Tax Paid | Tax Assessment Tax Assessment Total Assessment is a certain percentage of the fair market value that is determined by local assessors to be the total taxable value of land and additions on the property. | Land | Improvement |
|---|---|---|---|---|
| 2025 | $3,474 | $117,360 | $16,200 | $101,160 |
| 2024 | $3,474 | $117,360 | $16,200 | $101,160 |
| 2023 | $3,474 | $117,360 | $0 | $0 |
| 2022 | $1,207 | $73,350 | $10,125 | $63,225 |
| 2021 | $1,207 | $73,350 | $10,125 | $63,225 |
| 2020 | $1,078 | $73,350 | $10,125 | $63,225 |
| 2019 | $1,078 | $52,325 | $10,125 | $42,200 |
| 2018 | $1,078 | $52,325 | $10,125 | $42,200 |
| 2017 | $1,078 | $52,325 | $10,125 | $42,200 |
| 2016 | $1,078 | $52,325 | $10,125 | $42,200 |
| 2015 | -- | $52,125 | $0 | $0 |
| 2014 | $954 | $52,134 | $0 | $0 |
Property History
| Date | Event | Price | List to Sale | Price per Sq Ft |
|---|---|---|---|---|
| 10/01/2025 10/01/25 | Price Changed | $569,000 | -4.4% | $354 / Sq Ft |
| 07/21/2025 07/21/25 | Price Changed | $595,000 | -6.9% | $370 / Sq Ft |
| 06/14/2025 06/14/25 | For Sale | $639,000 | -- | $397 / Sq Ft |
Purchase History
| Date | Type | Sale Price | Title Company |
|---|---|---|---|
| Warranty Deed | $240,000 | -- | |
| Deed | $45,000 | -- | |
| Deed | $40,000 | -- |
Mortgage History
| Date | Status | Loan Amount | Loan Type |
|---|---|---|---|
| Closed | $240,000 | New Conventional |
Source: East Tennessee REALTORS® MLS
MLS Number: 1304759
APN: 095I-D-020.00
- 705 Blue Dunn Ct
- 820 Old Gate Rd
- 520 Golf Rd
- Lot 1 Mountain View Ln
- 3203 Top Flight Way
- 4015 Hitching Post Rd
- 525 Mcmahan Rd
- 519 Mcmahan Rd
- 32033207 Top Flight Way
- 4020 Hitching Post Rd
- 202 Spring Valley Rd
- 4001 S River Rd
- 1279 Upper Middle Creek Rd
- 830 Golf View Blvd Unit 3106
- 830 Golf View Blvd Unit 3206
- 818 Golf View Blvd Unit 1502
- 818 Golf View Blvd Unit 1303
- 372 Indian Knob Cir
- 820 Golf View Blvd Unit 2303
- 820 Golf View Blvd Unit 2103
- 3936 Valley View Dr Unit ID1267013P
- 4025 Parkway
- 4025 Parkway
- 741 Golf View Blvd Unit ID1266617P
- 741 Golf View Blvd Unit ID1266621P
- 741 Golf View Blvd Unit ID1266614P
- 770 Marshall Acres St
- 444 Sugar Mountain Way Unit ID1265918P
- 419 Sugar Mountain Way Unit ID1266801P
- 3215 N River Rd Unit ID1266990P
- 1150 Pinyon Cir Unit ID1266672P
- 1727 Oakridge View Ln Unit ID1226187P
- 1727 Oakridge View Ln Unit ID1226182P
- 1652 Raccoon Den Way Unit ID1266362P
- 532 Warbonnet Way Unit ID1022145P
- 528 Warbonnet Way Unit ID1022144P
- 2867 Eagle Crst Way Unit ID1266026P
- 1110 S Spring Hollow Rd
- 2109 Dogwood Dr
- 1009 Sumac Ct Unit ID1267855P
