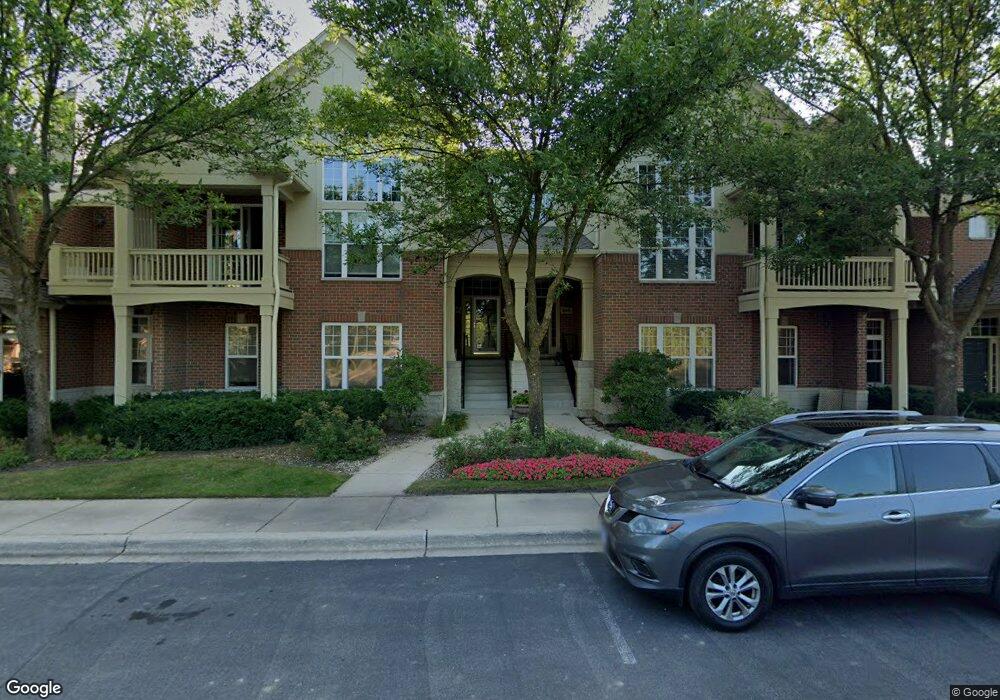544 S Commons Ct Unit 201-004 Deerfield, IL 60015
Estimated Value: $501,000 - $511,283
2
Beds
2
Baths
2,069
Sq Ft
$244/Sq Ft
Est. Value
About This Home
This home is located at 544 S Commons Ct Unit 201-004, Deerfield, IL 60015 and is currently estimated at $505,071, approximately $244 per square foot. 544 S Commons Ct Unit 201-004 is a home located in Lake County with nearby schools including South Park Elementary School, Charles J Caruso Middle School, and Deerfield High School.
Ownership History
Date
Name
Owned For
Owner Type
Purchase Details
Closed on
Jan 27, 2015
Sold by
Thurmond Linda
Bought by
Thurmond Linda and Linda Thurmond Living Trust
Current Estimated Value
Home Financials for this Owner
Home Financials are based on the most recent Mortgage that was taken out on this home.
Original Mortgage
$227,600
Outstanding Balance
$174,902
Interest Rate
3.85%
Mortgage Type
New Conventional
Estimated Equity
$330,169
Purchase Details
Closed on
Jan 31, 2014
Sold by
Thurmond Linda
Bought by
Thurmond Linda and The Linda Thurmond Living Trust
Home Financials for this Owner
Home Financials are based on the most recent Mortgage that was taken out on this home.
Original Mortgage
$229,650
Interest Rate
4.54%
Mortgage Type
New Conventional
Purchase Details
Closed on
Mar 18, 2008
Sold by
Thurmond Linda
Bought by
Linda Thurmond Living Trust
Purchase Details
Closed on
Sep 20, 2004
Sold by
Polen Brad and Polen Jodi
Bought by
Thurnmond Linda
Home Financials for this Owner
Home Financials are based on the most recent Mortgage that was taken out on this home.
Original Mortgage
$255,000
Interest Rate
4.37%
Mortgage Type
Unknown
Purchase Details
Closed on
Aug 9, 2002
Sold by
Polen Jodi and Bernstein Jodi
Bought by
Polen Brad and Polen Jodi
Home Financials for this Owner
Home Financials are based on the most recent Mortgage that was taken out on this home.
Original Mortgage
$292,000
Interest Rate
5.37%
Purchase Details
Closed on
Nov 26, 2001
Sold by
South Commons Venture
Bought by
Polen Brad and Bernstein Jodi
Home Financials for this Owner
Home Financials are based on the most recent Mortgage that was taken out on this home.
Original Mortgage
$292,000
Interest Rate
6.87%
Create a Home Valuation Report for This Property
The Home Valuation Report is an in-depth analysis detailing your home's value as well as a comparison with similar homes in the area
Home Values in the Area
Average Home Value in this Area
Purchase History
| Date | Buyer | Sale Price | Title Company |
|---|---|---|---|
| Thurmond Linda | -- | Indecomm Global Services | |
| Thurmond Linda | -- | Indecomm Global Services | |
| Thurmond Linda | -- | None Available | |
| Thurmond Linda | -- | None Available | |
| Linda Thurmond Living Trust | -- | None Available | |
| Thurnmond Linda | $402,500 | Attorneys Title Guaranty Fun | |
| Polen Brad | -- | -- | |
| Polen Brad | $368,000 | -- |
Source: Public Records
Mortgage History
| Date | Status | Borrower | Loan Amount |
|---|---|---|---|
| Open | Thurmond Linda | $227,600 | |
| Closed | Thurmond Linda | $229,650 | |
| Previous Owner | Thurnmond Linda | $255,000 | |
| Previous Owner | Polen Brad | $292,000 | |
| Previous Owner | Polen Brad | $292,000 |
Source: Public Records
Tax History Compared to Growth
Tax History
| Year | Tax Paid | Tax Assessment Tax Assessment Total Assessment is a certain percentage of the fair market value that is determined by local assessors to be the total taxable value of land and additions on the property. | Land | Improvement |
|---|---|---|---|---|
| 2024 | $11,282 | $133,285 | $15,690 | $117,595 |
| 2023 | $12,006 | $127,913 | $15,058 | $112,855 |
| 2022 | $12,006 | $132,747 | $14,157 | $118,590 |
| 2021 | $11,320 | $127,986 | $13,649 | $114,337 |
| 2020 | $10,887 | $128,256 | $13,678 | $114,578 |
| 2019 | $10,640 | $128,039 | $13,655 | $114,384 |
| 2018 | $5,121 | $121,043 | $14,474 | $106,569 |
| 2017 | $9,548 | $120,657 | $14,428 | $106,229 |
| 2016 | $9,278 | $116,094 | $13,882 | $102,212 |
| 2015 | $9,080 | $109,080 | $13,043 | $96,037 |
| 2014 | $8,819 | $104,704 | $13,136 | $91,568 |
| 2012 | $8,611 | $103,780 | $13,020 | $90,760 |
Source: Public Records
Map
Nearby Homes
- 610 Robert York Ave Unit 104
- 679 Central Ave
- 441 Elm St Unit 3A
- 630 Hermitage Dr
- 372 Kelburn Rd Unit 313
- 382 Kelburn Rd Unit 122
- 956 Brookside Ln
- 361 Kelburn Rd Unit 316
- 1009 Central Ave
- 1038 Brookside Ln
- 757 Kipling Place
- 745 Price Ln
- 904 Forest Ave
- 860 Kenton Rd
- 312 Pine St
- 505 Margate Terrace
- 1103 Hazel Ave
- 717 Brierhill Rd
- 677 Timber Hill Rd
- 934 Wayne Ave
- 546 S Commons Ct Unit CT20100
- 542 S Commons Ct Unit 201-005
- 542 S Commons Ct Unit S
- 548 S Commons Ct Unit 201-002
- 540 S Commons Ct
- 540 S Commons Ct Unit 540
- 540 S Commons Ct Unit S
- 550 S Commons Ct
- 550 S Commons Ct Unit 490
- 550 S Commons Ct Unit 550
- 530 S Commons Ct Unit S
- 528 S Commons Ct Unit S
- 526 S Commons Ct Unit S
- 520 S Commons Ct Unit 202012
- 522 S Commons Ct Unit 202011
- 524 S Commons Ct Unit 202010
- 520 S Commons Ct Unit 202-01
- 520 S Commons Ct
- 535 S Commons Ct Unit S
- 533 S Commons Ct Unit S
