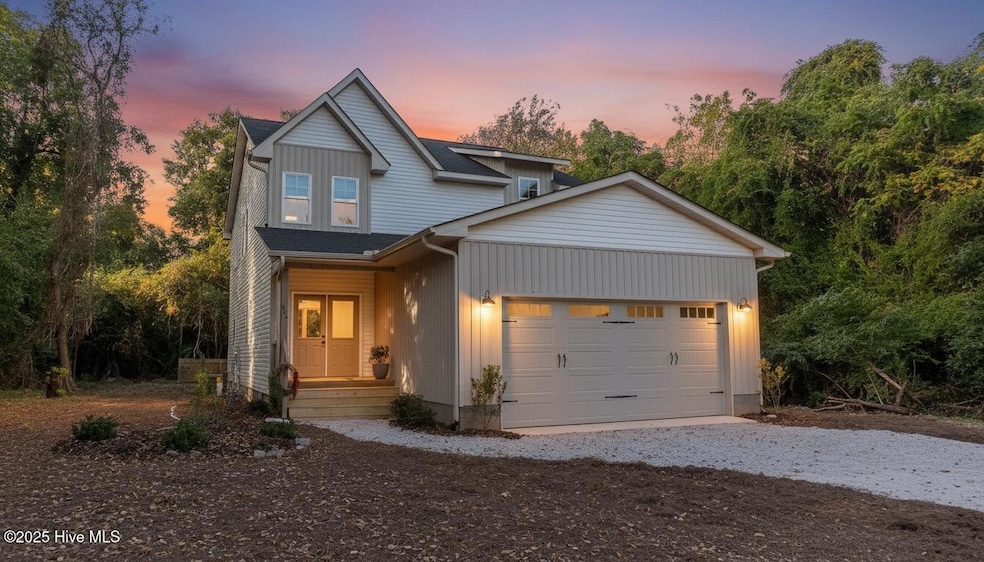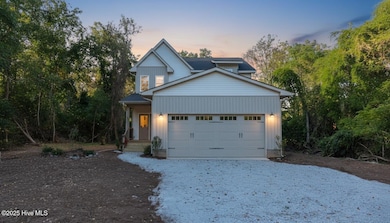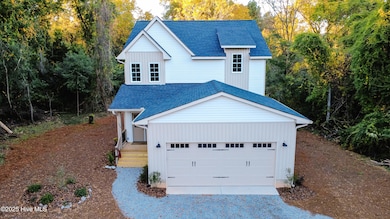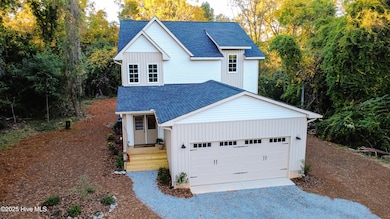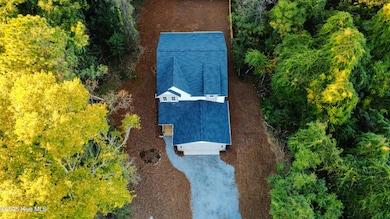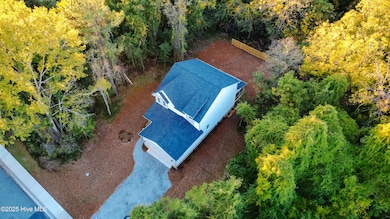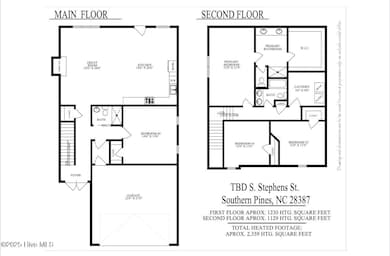544 S Stephens St Southern Pines, NC 28387
Estimated payment $2,429/month
Highlights
- Main Floor Primary Bedroom
- No HOA
- Fenced Yard
- Pinecrest High School Rated A-
- Covered Patio or Porch
- Tile Flooring
About This Home
Brand New Construction Just Minutes from Downtown Southern Pines! Positioned in an emerging area with strong potential for growthWelcome to 544 S Stephens Street -- a beautifully designed 4-bedroom, 3-bath home offering over 2,350 heated sq ft of stylish living space. Conveniently located just minutes from downtown and right around the corner from the new Target shopping center, community pool, park, and baseball fields -- this home offers both lifestyle and location.The main floor features a spacious open-concept layout with a 16'x20'6'' great room, modern kitchen with island, and a guest bedroom with full bath -- perfect for visitors or a home office. The kitchen is equipped with a stainless steel appliance package, including a gas cooktop and oven.Upstairs, the large primary suite includes a private bath and walk-in closet. Two additional bedrooms share a full bath, and the laundry room is centrally located for convenience.Relax on the covered screened in back porch, ideal for enjoying cool North Carolina evenings. Nestled on a wooded lot with a 2-car garage, this energy-efficient home checks all the boxes.No HOACity water & sewerEnergy-efficient construction
Listing Agent
Premier Real Estate of the Sandhills LLC License #326008 Listed on: 08/05/2025
Home Details
Home Type
- Single Family
Year Built
- Built in 2025
Lot Details
- 9,583 Sq Ft Lot
- Lot Dimensions are 58x146x62x150
- Fenced Yard
- Wood Fence
- Property is zoned RV
Home Design
- Block Foundation
- Wood Frame Construction
- Architectural Shingle Roof
- Vinyl Siding
- Stick Built Home
Interior Spaces
- 2,359 Sq Ft Home
- 2-Story Property
- Self Contained Fireplace Unit Or Insert
- Combination Dining and Living Room
- Crawl Space
- Dishwasher
Flooring
- Tile
- Luxury Vinyl Plank Tile
Bedrooms and Bathrooms
- 4 Bedrooms
- Primary Bedroom on Main
- 3 Full Bathrooms
- Walk-in Shower
Parking
- 2 Car Attached Garage
- Front Facing Garage
- Gravel Driveway
Outdoor Features
- Covered Patio or Porch
Schools
- Southern Pines Elementary School
- Crain's Creek Middle School
- Pinecrest High School
Utilities
- Heat Pump System
- Electric Water Heater
Community Details
- No Home Owners Association
- West Southern P Subdivision
Listing and Financial Details
- Assessor Parcel Number 857220807368
Map
Home Values in the Area
Average Home Value in this Area
Property History
| Date | Event | Price | List to Sale | Price per Sq Ft |
|---|---|---|---|---|
| 11/25/2025 11/25/25 | Price Changed | $389,000 | -12.4% | $165 / Sq Ft |
| 08/05/2025 08/05/25 | For Sale | $444,000 | -- | $188 / Sq Ft |
Source: Hive MLS
MLS Number: 100523259
- 0 W Indiana Ave Unit 100530700
- 925 W Massachusetts Ave
- 1100 W Massachusetts Ave
- 655 W Iowa Ave
- 460 S Glover St
- 871 W Lowe Ave
- 860 S Carlisle St
- 440 W Illinois Ave
- 131 N Hardin St
- 850 W New Hampshire Ave
- 251 Townhome Ln Unit 251
- 251 Townhome Ln
- 249 Townhome Ln
- 249 Townhome Ln Unit 249
- 247 Townhome Ln
- 247 Townhome Ln Unit 247
- 704 W Morganton Rd
- 127 Plantation Dr
- Bradford Village Townhomes - Interior Unit Plan at Bradford Village
- TBD W Connecticut Ave Unit I
- 1050 W Indiana Ave
- 925 W Massachusetts Ave
- 365 W Illinois Ave Unit 1
- 339 N Stephens St
- 257 Townhome Ln
- 129 Lexington Ln
- 309 N Saylor St
- 240 W New Hampshire Ave
- 180 N Bennett St Unit 5
- 500 Legends Dr
- 700 Founders Ln
- 101 Tanglewood Dr
- 1 Elk Ridge Ln Unit 1
- 480 S May St
- 50 Pavilion Way
- 325 Driftwood Cir Unit B
- 169 Holly Springs Ct
- 204 Holly Springs Ct
- 120 Hadley Ct
- 145 E Vermont Ave Unit B
