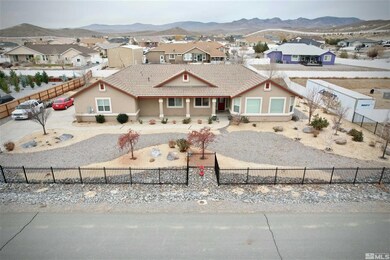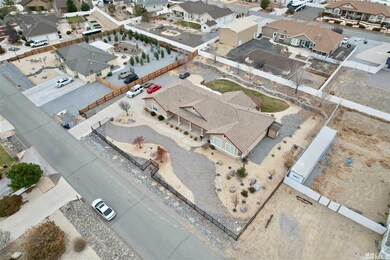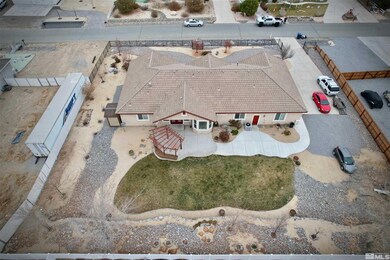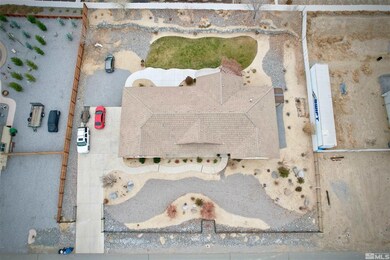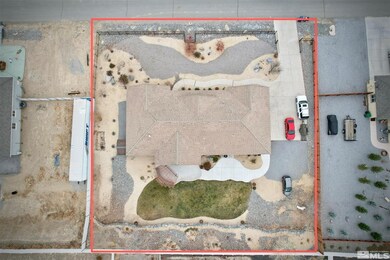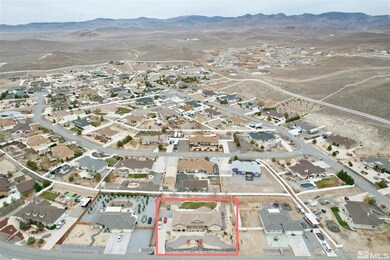
544 Saddle Horn Way Fernley, NV 89408
Highlights
- Mountain View
- Separate Formal Living Room
- Great Room
- Jetted Tub in Primary Bathroom
- High Ceiling
- No HOA
About This Home
As of February 2022This is a beautiful home in the highly sought after Sage Valley Estates. This home has many extras including a finished in law suite with half bath. Perfect for long term guests or privacy. The spacious master bedroom includes o large walk-in closet and a dividing wall creating a perfect space for a home office or nursery. The ensuite master bath is gorgeous with triple vanities, a jacuzzi garden tub, and an immense walk-in shower with dual shower heads. The gourmet kitchen comes complete with double ovens,, reverse osmosis system, large pantry, breakfast nook and ample cupboard space. It is open to the living area with vaulted ceilings and a massive stone hearth gas log fireplace. The room opens out to a professionally landscaped large yard with a trellis and a patio that is perfect for entertaining. There is a separate formal dining room with a tray ceiling, laminate flooring and gorgeous views of the surrounding mountains. The guest bath has dual vanities and a tub/shower for guest convenience. There are plenty of large window to let in natural light. Come take a look.
Last Agent to Sell the Property
LL Realty Inc. - Fernley License #S.64468 Listed on: 12/09/2021
Home Details
Home Type
- Single Family
Est. Annual Taxes
- $2,971
Year Built
- Built in 2007
Lot Details
- 0.5 Acre Lot
- Property is Fully Fenced
- Landscaped
- Level Lot
- Front and Back Yard Sprinklers
- Sprinklers on Timer
- Property is zoned RR1/2
Parking
- 2 Car Attached Garage
Home Design
- Pitched Roof
- Tile Roof
- Stick Built Home
- Stucco
Interior Spaces
- 2,721 Sq Ft Home
- 1-Story Property
- Central Vacuum
- High Ceiling
- Ceiling Fan
- Gas Log Fireplace
- Double Pane Windows
- Vinyl Clad Windows
- Blinds
- Great Room
- Separate Formal Living Room
- Mountain Views
- Crawl Space
Kitchen
- Breakfast Area or Nook
- Breakfast Bar
- Double Oven
- Gas Cooktop
- Microwave
- Dishwasher
- Disposal
Flooring
- Carpet
- Laminate
- Ceramic Tile
Bedrooms and Bathrooms
- 3 Bedrooms
- Walk-In Closet
- Dual Sinks
- Jetted Tub in Primary Bathroom
- Primary Bathroom includes a Walk-In Shower
Laundry
- Laundry Room
- Sink Near Laundry
- Laundry Cabinets
Home Security
- Security System Leased
- Fire and Smoke Detector
Outdoor Features
- Patio
- Storage Shed
Schools
- Fernley Elementary And Middle School
- Fernley High School
Utilities
- Refrigerated Cooling System
- Forced Air Heating and Cooling System
- Heating System Uses Natural Gas
- Gas Water Heater
- Water Purifier
- Water Softener is Owned
Community Details
- No Home Owners Association
- The community has rules related to covenants, conditions, and restrictions
Listing and Financial Details
- Home warranty included in the sale of the property
- Assessor Parcel Number 02097211
Ownership History
Purchase Details
Home Financials for this Owner
Home Financials are based on the most recent Mortgage that was taken out on this home.Purchase Details
Home Financials for this Owner
Home Financials are based on the most recent Mortgage that was taken out on this home.Purchase Details
Home Financials for this Owner
Home Financials are based on the most recent Mortgage that was taken out on this home.Purchase Details
Home Financials for this Owner
Home Financials are based on the most recent Mortgage that was taken out on this home.Similar Homes in Fernley, NV
Home Values in the Area
Average Home Value in this Area
Purchase History
| Date | Type | Sale Price | Title Company |
|---|---|---|---|
| Bargain Sale Deed | $580,000 | Ticor Title | |
| Interfamily Deed Transfer | -- | Etrco | |
| Bargain Sale Deed | $400,000 | Ticor Title Reno | |
| Bargain Sale Deed | $200,000 | Western Title Company |
Mortgage History
| Date | Status | Loan Amount | Loan Type |
|---|---|---|---|
| Open | $551,000 | New Conventional | |
| Previous Owner | $167,000 | New Conventional | |
| Previous Owner | $239,990 | New Conventional | |
| Previous Owner | $238,723 | New Conventional | |
| Previous Owner | $206,084 | VA | |
| Previous Owner | $204,300 | VA | |
| Previous Owner | $850,000 | Unknown |
Property History
| Date | Event | Price | Change | Sq Ft Price |
|---|---|---|---|---|
| 02/25/2022 02/25/22 | Sold | $580,000 | 0.0% | $213 / Sq Ft |
| 01/17/2022 01/17/22 | Pending | -- | -- | -- |
| 12/08/2021 12/08/21 | For Sale | $580,000 | +45.0% | $213 / Sq Ft |
| 12/31/2019 12/31/19 | Sold | $400,000 | -1.2% | $147 / Sq Ft |
| 12/01/2019 12/01/19 | Pending | -- | -- | -- |
| 11/20/2019 11/20/19 | Price Changed | $405,000 | -5.6% | $149 / Sq Ft |
| 08/15/2019 08/15/19 | Price Changed | $429,000 | -5.5% | $158 / Sq Ft |
| 07/02/2019 07/02/19 | Price Changed | $454,000 | -1.1% | $167 / Sq Ft |
| 05/18/2019 05/18/19 | For Sale | $459,000 | -- | $169 / Sq Ft |
Tax History Compared to Growth
Tax History
| Year | Tax Paid | Tax Assessment Tax Assessment Total Assessment is a certain percentage of the fair market value that is determined by local assessors to be the total taxable value of land and additions on the property. | Land | Improvement |
|---|---|---|---|---|
| 2024 | $3,747 | $187,887 | $52,500 | $135,386 |
| 2023 | $3,747 | $166,334 | $52,500 | $113,834 |
| 2022 | $3,023 | $157,437 | $52,500 | $104,937 |
| 2021 | $2,971 | $147,565 | $45,500 | $102,065 |
| 2020 | $2,892 | $106,490 | $33,250 | $73,240 |
| 2019 | $2,836 | $106,748 | $33,250 | $73,498 |
| 2018 | $2,769 | $105,502 | $31,500 | $74,002 |
| 2017 | $2,734 | $97,197 | $23,100 | $74,097 |
| 2016 | $2,519 | $74,631 | $7,880 | $66,751 |
| 2015 | $2,552 | $68,364 | $7,880 | $60,484 |
| 2014 | $2,489 | $67,525 | $7,880 | $59,645 |
Agents Affiliated with this Home
-
Brian Houghton

Seller's Agent in 2022
Brian Houghton
LL Realty Inc. - Fernley
(775) 980-7341
102 Total Sales
-
Tammy Dittman

Buyer's Agent in 2022
Tammy Dittman
Silver Sage Realty Pros Inc.
(775) 335-9962
128 Total Sales
-
Chris Houghton

Seller Co-Listing Agent in 2019
Chris Houghton
LL Realty Inc. - Fernley
(775) 980-7343
24 Total Sales
-
Kaila Bailey

Buyer's Agent in 2019
Kaila Bailey
Dickson Realty
(775) 379-9428
66 Total Sales
Map
Source: Northern Nevada Regional MLS
MLS Number: 210017757
APN: 020-972-11
- 955 Lasso Way
- 995 Lasso Way
- 570 Buckskin Dr
- 525 Cable Canyon Way
- 900 Cattle Dr
- 325 Stock Ln
- 725 Stock Ln
- 970 Roan Ct
- 50 N Canal Dr
- 420 W Main St
- 238 Heather Ln
- 673 Rose Ln
- 684 Rose Ln
- 360 Ruby St
- 77 Justin Way
- 125 Us Hwy 95a St
- 0 020-093-18 Unit 250004249
- 0 Unit 250004234
- 0 020-093-16 Unit 250004233
- 617 Winter Place

