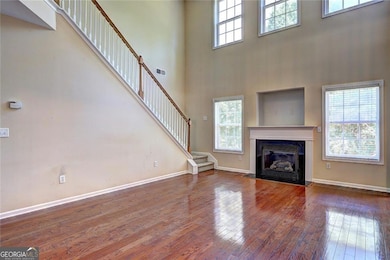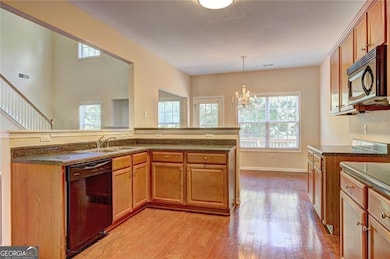544 Vickers Ln Locust Grove, GA 30248
Highlights
- Golf Course Community
- Community Lake
- Traditional Architecture
- Fitness Center
- Clubhouse
- Wood Flooring
About This Home
Looking to be in a great community? This is the home for you! Beautiful, 4 bedroom, 3 bath home located in the sought after Heron Bay Golf & Country Club community. This home features 4 large bedrooms and the benefit of one on the main floor with an attached bathroom, could also be used as a home office. Large master on the second floor with walk-in closets. Separate dining room that seats 12 and breakfast nook for those casual meals. Home features a large unfinished basement just waiting for your finishing touches! Heron Bay Golf & Country Club community offers a host of amenities, including, walking trails, recently constructed dog park, sports field, resort like pool, good for both adults and the kids, tennis courts, fitness center, beautiful lakefront park and picnic area. Come take a look. This home and community have so much to offer!
Home Details
Home Type
- Single Family
Est. Annual Taxes
- $5,873
Year Built
- Built in 2006
Lot Details
- 0.27 Acre Lot
- Level Lot
Home Design
- Traditional Architecture
- Brick Exterior Construction
- Composition Roof
Interior Spaces
- 2-Story Property
- Ceiling Fan
- Entrance Foyer
- Family Room with Fireplace
- Formal Dining Room
- Basement
- Stubbed For A Bathroom
- Laundry on upper level
Kitchen
- Breakfast Area or Nook
- Breakfast Bar
- Oven or Range
- Microwave
- Dishwasher
- Disposal
Flooring
- Wood
- Carpet
Bedrooms and Bathrooms
- Walk-In Closet
- Double Vanity
Parking
- 2 Car Garage
- Parking Accessed On Kitchen Level
Schools
- Bethlehem Elementary School
- Luella Middle School
- Luella High School
Utilities
- Central Heating and Cooling System
- Heating System Uses Natural Gas
Listing and Financial Details
- Security Deposit $1,975
- 12-Month Minimum Lease Term
- $60 Application Fee
Community Details
Overview
- No Home Owners Association
- Pinehurst@Heron Bay Subdivision
- Community Lake
Amenities
- Clubhouse
Recreation
- Golf Course Community
- Tennis Courts
- Community Playground
- Swim Team
- Tennis Club
- Fitness Center
- Community Pool
- Park
Pet Policy
- Pets Allowed
- Pet Deposit $250
Map
Source: Georgia MLS
MLS Number: 10620702
APN: 080A-02-065-000
- 512 Vickers Ln
- 412 Eglington Trail
- 112 Leveret Rd
- 315 Grand Traverse Way
- 1429 Kentmire Ct
- 640 Howell Dr
- 633 Jervis Way
- 1171 Bodega Loop
- 1220 Nottley Dr
- 119 Bantry Way
- 2320 Mcintosh Dr
- 2336 Mcintosh Dr
- 2356 Mcintosh Dr
- 1913 Avondale Ct
- 973 Buckhorn Bend
- 2439 Mcintosh Dr
- 1360 Luella Rd
- 5001 Wolverine Place
- 271 Trestle Rd
- 2812 Harcourt Dr
- 256 Gilliam Ct
- 106 Saginaw Ct
- 104 Saginaw Ct
- 102 Saginaw Ct
- 100 Saginaw Ct
- 1224 Nottley Dr
- 117 Cottage Club Dr
- 216 High Court Way
- 609 Alyssa Ct
- 2273 Hampton Locust Grove Rd
- 905 Vandiver Ct
- 173 Whistle Way
- 489 Glouchester Dr
- 1304 Bugle Ct
- 229 Klinetop Dr
- 233 Klinetop Dr
- 1999 Hampton Locust Grove Rd
- 485 Cathedral Dr
- 708 Percevil Point



