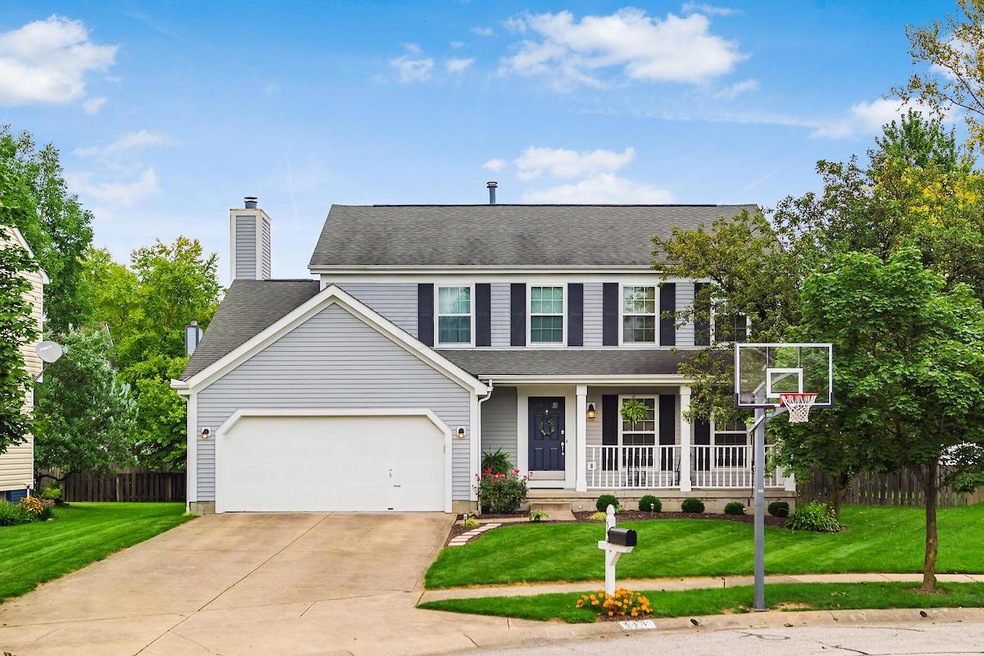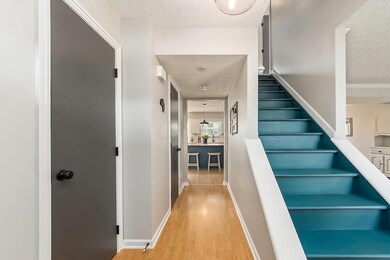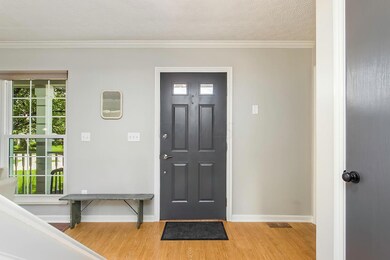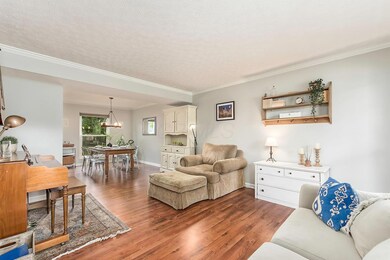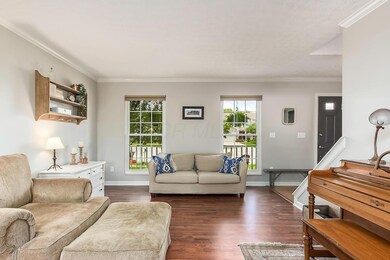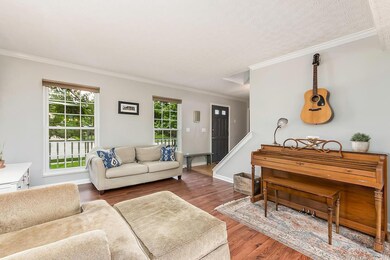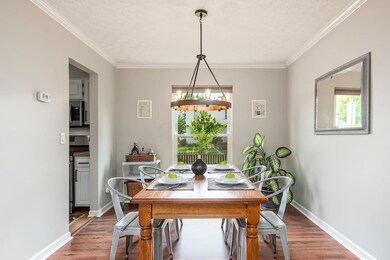
544 Woodfield Ct Columbus, OH 43230
Woodside Green NeighborhoodHighlights
- Deck
- Fenced Yard
- Forced Air Heating and Cooling System
- Lincoln High School Rated A-
- 2 Car Attached Garage
- Family Room
About This Home
As of September 2018You will be impressed by this charming two-story on a quiet cul-de-sac! The open floor plan welcomes you with wood flooring throughout the first floor. The spacious living and dining rooms have crown molding and neutral decor. The large kitchen is the heart of this home with a butcher block island, updated cabinets, tile backsplash, stainless steel appliances and eating space which opens to the family room with an updated fireplace. The second floor has new carpeting throughout and flour bedrooms including a vaulted owners suite features a stunning spa-like bathroom offering a glass enclosed shower and double vanity. The finished lower level is the perfect spot for a playroom, media room, exercise space or game room. The large deck is freshly painted and overlooks the fenced backyard.
Last Agent to Sell the Property
Coldwell Banker Realty License #2006004693 Listed on: 08/16/2018

Home Details
Home Type
- Single Family
Est. Annual Taxes
- $4,902
Year Built
- Built in 1993
Lot Details
- 9,583 Sq Ft Lot
- Fenced Yard
Parking
- 2 Car Attached Garage
Home Design
- Block Foundation
- Vinyl Siding
Interior Spaces
- 2,750 Sq Ft Home
- 2-Story Property
- Gas Log Fireplace
- Insulated Windows
- Family Room
- Carpet
- Basement
- Recreation or Family Area in Basement
Kitchen
- Gas Range
- Microwave
- Dishwasher
Bedrooms and Bathrooms
- 4 Bedrooms
Laundry
- Laundry on main level
- Electric Dryer Hookup
Outdoor Features
- Deck
Utilities
- Forced Air Heating and Cooling System
- Heating System Uses Gas
- Gas Water Heater
Listing and Financial Details
- Assessor Parcel Number 025-009865
Ownership History
Purchase Details
Home Financials for this Owner
Home Financials are based on the most recent Mortgage that was taken out on this home.Purchase Details
Home Financials for this Owner
Home Financials are based on the most recent Mortgage that was taken out on this home.Purchase Details
Home Financials for this Owner
Home Financials are based on the most recent Mortgage that was taken out on this home.Purchase Details
Purchase Details
Similar Homes in the area
Home Values in the Area
Average Home Value in this Area
Purchase History
| Date | Type | Sale Price | Title Company |
|---|---|---|---|
| Warranty Deed | $287,000 | Stewart Title Agency Of Cols | |
| Warranty Deed | $245,000 | None Available | |
| Survivorship Deed | $218,000 | Stewart Tit | |
| Deed | $141,000 | -- | |
| Deed | $108,000 | -- |
Mortgage History
| Date | Status | Loan Amount | Loan Type |
|---|---|---|---|
| Open | $273,250 | New Conventional | |
| Closed | $271,599 | New Conventional | |
| Previous Owner | $236,823 | New Conventional | |
| Previous Owner | $35,700 | Unknown | |
| Previous Owner | $159,710 | New Conventional | |
| Previous Owner | $174,400 | Fannie Mae Freddie Mac | |
| Previous Owner | $40,000 | Unknown | |
| Previous Owner | $25,000 | Unknown |
Property History
| Date | Event | Price | Change | Sq Ft Price |
|---|---|---|---|---|
| 03/27/2025 03/27/25 | Off Market | $245,000 | -- | -- |
| 09/26/2018 09/26/18 | Sold | $287,000 | +2.5% | $104 / Sq Ft |
| 08/27/2018 08/27/18 | Pending | -- | -- | -- |
| 08/16/2018 08/16/18 | For Sale | $279,900 | +14.2% | $102 / Sq Ft |
| 02/10/2017 02/10/17 | Sold | $245,000 | -2.0% | $89 / Sq Ft |
| 01/11/2017 01/11/17 | Pending | -- | -- | -- |
| 12/02/2016 12/02/16 | For Sale | $250,000 | -- | $91 / Sq Ft |
Tax History Compared to Growth
Tax History
| Year | Tax Paid | Tax Assessment Tax Assessment Total Assessment is a certain percentage of the fair market value that is determined by local assessors to be the total taxable value of land and additions on the property. | Land | Improvement |
|---|---|---|---|---|
| 2024 | $7,996 | $135,730 | $29,190 | $106,540 |
| 2023 | $7,896 | $135,730 | $29,190 | $106,540 |
| 2022 | $7,572 | $101,400 | $14,740 | $86,660 |
| 2021 | $7,324 | $101,400 | $14,740 | $86,660 |
| 2020 | $7,262 | $101,400 | $14,740 | $86,660 |
| 2019 | $6,105 | $85,060 | $12,290 | $72,770 |
| 2018 | $5,100 | $74,420 | $12,290 | $62,130 |
| 2017 | $4,902 | $74,420 | $12,290 | $62,130 |
| 2016 | $4,894 | $67,660 | $18,170 | $49,490 |
| 2015 | $4,898 | $67,660 | $18,170 | $49,490 |
| 2014 | $4,860 | $67,660 | $18,170 | $49,490 |
| 2013 | $2,413 | $67,655 | $18,165 | $49,490 |
Agents Affiliated with this Home
-
Krystin Macaluso

Seller's Agent in 2018
Krystin Macaluso
Coldwell Banker Realty
(614) 582-9082
119 Total Sales
-
Taylor Kolon
T
Buyer's Agent in 2018
Taylor Kolon
Keller Williams Capital Ptnrs
(614) 600-7503
2 in this area
92 Total Sales
-

Seller's Agent in 2017
Robin Lemmons
Coldwell Banker Realty
-
Rick Lemmons

Seller Co-Listing Agent in 2017
Rick Lemmons
Coldwell Banker Realty
(614) 439-2735
59 Total Sales
Map
Source: Columbus and Central Ohio Regional MLS
MLS Number: 218031036
APN: 025-009865
- 632 Tall Oaks Dr
- 697 Woodmark Run
- 543 Tall Oaks Dr
- 557 Tall Oaks Dr
- 488 Springwood Lake Dr
- 3781 Hines Rd
- 447 Woodside Lake Dr
- 3877 Hines Rd
- 770 Oaks Edge Dr
- 421 Canterwood Ct
- 3610 N Stygler Rd
- 3150 Berkley Pointe Dr
- 4136 Cambron Dr
- 449 Lily Pond Ct
- 3183 Berkley Pointe Dr
- 642 Ridenour Rd
- 855 Quitman Dr W
- 364 Morgan Ln
- 604 Forestwood Dr
- 285 Imperial Dr
