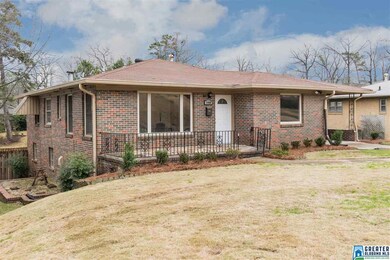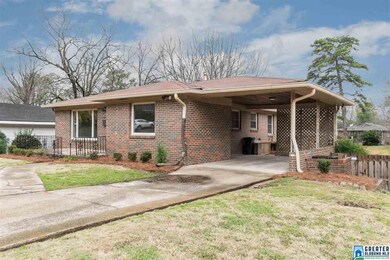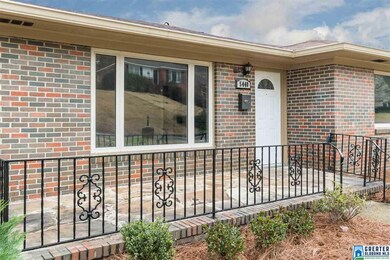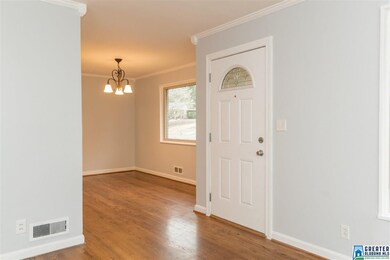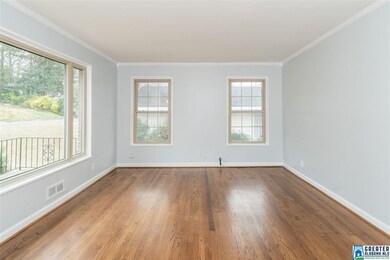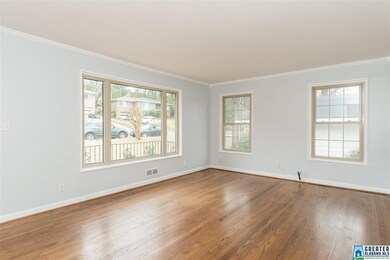
5440 10th Ct S Birmingham, AL 35222
Crestwood South NeighborhoodHighlights
- Deck
- Attic
- Solid Surface Countertops
- Wood Flooring
- Bonus Room
- Workshop
About This Home
As of July 2023Great renovated kitchen. Quartz counter tops and stainless steel appliances. Gas stove. The entire house has been painted inside and the baths updated. Main level access and living. Great downstairs. Second living space with fireplace and Bonus Room with lots of storage. Fenced backyard.
Last Buyer's Agent
Carol James
RE/MAX Southern Homes License #111196
Home Details
Home Type
- Single Family
Est. Annual Taxes
- $1,444
Year Built
- Built in 1956
Lot Details
- 44 Sq Ft Lot
- Fenced Yard
- Irregular Lot
Home Design
- Four Sided Brick Exterior Elevation
Interior Spaces
- 1-Story Property
- Crown Molding
- Smooth Ceilings
- Ceiling Fan
- Wood Burning Fireplace
- Brick Fireplace
- Double Pane Windows
- Window Treatments
- Dining Room
- Den with Fireplace
- Bonus Room
- Workshop
- Pull Down Stairs to Attic
- Home Security System
Kitchen
- Electric Oven
- Stove
- Dishwasher
- Solid Surface Countertops
Flooring
- Wood
- Laminate
- Tile
Bedrooms and Bathrooms
- 3 Bedrooms
- Walk-In Closet
- Bathtub and Shower Combination in Primary Bathroom
- Separate Shower
- Linen Closet In Bathroom
Laundry
- Laundry Room
- Sink Near Laundry
- Washer and Electric Dryer Hookup
Basement
- Basement Fills Entire Space Under The House
- Laundry in Basement
- Natural lighting in basement
Parking
- 1 Carport Space
- Garage on Main Level
- Driveway
- On-Street Parking
Outdoor Features
- Deck
- Patio
- Porch
Utilities
- Forced Air Heating and Cooling System
- Heating System Uses Gas
- Gas Water Heater
Listing and Financial Details
- Assessor Parcel Number 23-00-28-4-003-011.000
Ownership History
Purchase Details
Home Financials for this Owner
Home Financials are based on the most recent Mortgage that was taken out on this home.Purchase Details
Home Financials for this Owner
Home Financials are based on the most recent Mortgage that was taken out on this home.Purchase Details
Purchase Details
Home Financials for this Owner
Home Financials are based on the most recent Mortgage that was taken out on this home.Purchase Details
Home Financials for this Owner
Home Financials are based on the most recent Mortgage that was taken out on this home.Purchase Details
Purchase Details
Home Financials for this Owner
Home Financials are based on the most recent Mortgage that was taken out on this home.Similar Homes in the area
Home Values in the Area
Average Home Value in this Area
Purchase History
| Date | Type | Sale Price | Title Company |
|---|---|---|---|
| Warranty Deed | $329,000 | None Listed On Document | |
| Warranty Deed | $273,000 | -- | |
| Quit Claim Deed | -- | -- | |
| Warranty Deed | $197,000 | -- | |
| Warranty Deed | $199,900 | -- | |
| Interfamily Deed Transfer | $500 | Birmingham Title Company Inc | |
| Warranty Deed | $124,900 | -- |
Mortgage History
| Date | Status | Loan Amount | Loan Type |
|---|---|---|---|
| Open | $312,550 | New Conventional | |
| Previous Owner | $264,200 | New Conventional | |
| Previous Owner | $259,350 | New Conventional | |
| Previous Owner | $157,600 | New Conventional | |
| Previous Owner | $189,905 | Purchase Money Mortgage | |
| Previous Owner | $21,000 | Credit Line Revolving | |
| Previous Owner | $118,655 | Purchase Money Mortgage | |
| Previous Owner | $25,000 | Credit Line Revolving |
Property History
| Date | Event | Price | Change | Sq Ft Price |
|---|---|---|---|---|
| 07/26/2023 07/26/23 | Sold | $329,000 | 0.0% | $163 / Sq Ft |
| 06/27/2023 06/27/23 | Pending | -- | -- | -- |
| 05/28/2023 05/28/23 | For Sale | $329,000 | +20.5% | $163 / Sq Ft |
| 04/17/2019 04/17/19 | Sold | $273,000 | +1.1% | $135 / Sq Ft |
| 03/06/2019 03/06/19 | For Sale | $269,900 | -- | $134 / Sq Ft |
Tax History Compared to Growth
Tax History
| Year | Tax Paid | Tax Assessment Tax Assessment Total Assessment is a certain percentage of the fair market value that is determined by local assessors to be the total taxable value of land and additions on the property. | Land | Improvement |
|---|---|---|---|---|
| 2024 | $2,302 | $33,540 | -- | -- |
| 2022 | $2,161 | $30,790 | $12,460 | $18,330 |
| 2021 | $1,906 | $27,280 | $12,460 | $14,820 |
| 2020 | $1,839 | $26,350 | $12,460 | $13,890 |
| 2019 | $1,674 | $24,080 | $0 | $0 |
| 2018 | $1,433 | $20,760 | $0 | $0 |
| 2017 | $1,235 | $18,020 | $0 | $0 |
| 2016 | $2,561 | $35,320 | $0 | $0 |
| 2015 | $2,362 | $32,580 | $0 | $0 |
| 2014 | $2,040 | $32,980 | $0 | $0 |
| 2013 | $2,040 | $31,640 | $0 | $0 |
Agents Affiliated with this Home
-
Brian Kelleher

Seller's Agent in 2023
Brian Kelleher
Keller Williams Homewood
(205) 531-2747
19 in this area
160 Total Sales
-
Brittney Mayes

Buyer's Agent in 2023
Brittney Mayes
Keller Williams Realty Vestavia
(256) 577-8894
5 in this area
72 Total Sales
-
Dody Rookis

Seller's Agent in 2019
Dody Rookis
LAH Sotheby's International Re
(205) 873-0302
2 in this area
10 Total Sales
-
C
Buyer's Agent in 2019
Carol James
RE/MAX
Map
Source: Greater Alabama MLS
MLS Number: 841633
APN: 23-00-28-4-003-011.000
- 5456 11th Ave S
- 5409 10th Ct S
- 5552 12th Ave S
- 1120 56th St S
- 5629 10th Ave S
- 5226 Mountain Ridge Pkwy
- 1036 53rd St S
- 5705 11th Ave S
- 5207 Mountain Ridge Pkwy
- 1172 52nd St S
- 5200 Clairmont Ave S
- 1204 58th St S
- 5201 Mountain Ridge Pkwy
- 5111 7th Ct S
- 409 Ferncliff Dr
- 400 Art Hanes Blvd
- 5605 7th Ave S
- 4927 7th Ave S
- 600 53rd St S
- 4920 Clairmont Ave S

