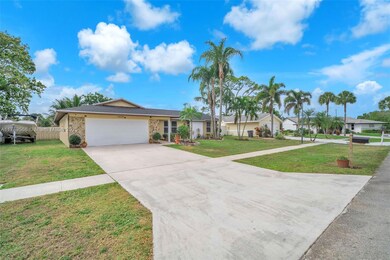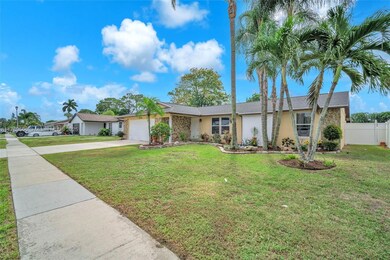
5440 Benjamin Ave Boynton Beach, FL 33472
Highlights
- In Ground Pool
- Home fronts a canal
- Breakfast Area or Nook
- Hidden Oaks Elementary School Rated 9+
- Ranch Style House
- Cooking Island
About This Home
As of June 2025Welcome to your dream home! This beautifully updated 3-bedroom, 2-bath home offers modern living at its finest. Situated on a generous lot, this home features a sparkling pool with a screened enclosure and a tranquil canal behind the property. NEW ROOF (2025), AC (2020), WH (2015), POOL RESURFACED (2019), Impact windows/doors ensure peace of mind. Inside, the open-concept split floor plan boasts ceramic wood tile flooring throughout. The kitchen is a chef’s delight, featuring a large island with white quartz countertops, soft close cabinetry, SS appliances, and LED lighting. The spacious primary suite includes a large walk-in closet and a luxurious en-suite bathroom. The homes additional highlights include a cozy lanai, indoor laundry, and outdoor shower! Zoned for A-rated schools!
Last Agent to Sell the Property
United Realty Group Inc License #3235059 Listed on: 04/23/2025

Home Details
Home Type
- Single Family
Est. Annual Taxes
- $5,323
Year Built
- Built in 1986
Lot Details
- 7,500 Sq Ft Lot
- Home fronts a canal
- North Facing Home
- Fenced
- Property is zoned RS
HOA Fees
- $32 Monthly HOA Fees
Parking
- 2 Car Attached Garage
- Converted Garage
- Automatic Garage Door Opener
- Driveway
- Open Parking
Property Views
- Canal
- Pool
Home Design
- Ranch Style House
- Shingle Roof
- Wood Siding
- Stucco Exterior
Interior Spaces
- 1,710 Sq Ft Home
- Ceiling Fan
- Drapes & Rods
- Blinds
- Family Room
Kitchen
- Breakfast Area or Nook
- Eat-In Kitchen
- Self-Cleaning Oven
- Electric Range
- Microwave
- Dishwasher
- Cooking Island
- Snack Bar or Counter
- Disposal
Flooring
- Ceramic Tile
- Vinyl
Bedrooms and Bathrooms
- 3 Bedrooms
- Split Bedroom Floorplan
- Walk-In Closet
- 2 Full Bathrooms
- Shower Only
Laundry
- Dryer
- Washer
Home Security
- High Impact Windows
- High Impact Door
- Fire and Smoke Detector
Pool
- In Ground Pool
- Fence Around Pool
- Pool Equipment Stays
Outdoor Features
- Patio
- Exterior Lighting
Schools
- Hidden Oaks Elementary School
- Christa Mcauliffe Middle School
- Park Vista Community High School
Utilities
- Central Heating and Cooling System
- Electric Water Heater
Community Details
- Le Chalet IV B,Le Chalet Subdivision
Listing and Financial Details
- Assessor Parcel Number 00424514040400190
Ownership History
Purchase Details
Home Financials for this Owner
Home Financials are based on the most recent Mortgage that was taken out on this home.Purchase Details
Home Financials for this Owner
Home Financials are based on the most recent Mortgage that was taken out on this home.Purchase Details
Home Financials for this Owner
Home Financials are based on the most recent Mortgage that was taken out on this home.Purchase Details
Purchase Details
Home Financials for this Owner
Home Financials are based on the most recent Mortgage that was taken out on this home.Similar Homes in Boynton Beach, FL
Home Values in the Area
Average Home Value in this Area
Purchase History
| Date | Type | Sale Price | Title Company |
|---|---|---|---|
| Warranty Deed | $569,000 | Nautica Title Usa | |
| Quit Claim Deed | -- | Harding Tyler W | |
| Warranty Deed | $390,000 | Attorney | |
| Quit Claim Deed | -- | None Available | |
| Warranty Deed | $124,000 | -- |
Mortgage History
| Date | Status | Loan Amount | Loan Type |
|---|---|---|---|
| Open | $558,693 | FHA | |
| Previous Owner | $342,500 | New Conventional | |
| Previous Owner | $320,000 | Purchase Money Mortgage | |
| Previous Owner | $75,400 | Unknown | |
| Previous Owner | $72,861 | Unknown | |
| Previous Owner | $79,000 | New Conventional |
Property History
| Date | Event | Price | Change | Sq Ft Price |
|---|---|---|---|---|
| 06/17/2025 06/17/25 | Sold | $569,000 | 0.0% | $333 / Sq Ft |
| 05/06/2025 05/06/25 | Price Changed | $569,000 | -1.7% | $333 / Sq Ft |
| 04/23/2025 04/23/25 | For Sale | $579,000 | +48.5% | $339 / Sq Ft |
| 06/30/2021 06/30/21 | Sold | $390,000 | -2.5% | $228 / Sq Ft |
| 05/31/2021 05/31/21 | Pending | -- | -- | -- |
| 04/20/2021 04/20/21 | For Sale | $400,000 | -- | $234 / Sq Ft |
Tax History Compared to Growth
Tax History
| Year | Tax Paid | Tax Assessment Tax Assessment Total Assessment is a certain percentage of the fair market value that is determined by local assessors to be the total taxable value of land and additions on the property. | Land | Improvement |
|---|---|---|---|---|
| 2024 | $5,323 | $339,935 | -- | -- |
| 2023 | $5,191 | $330,034 | $0 | $0 |
| 2022 | $5,144 | $320,421 | $0 | $0 |
| 2021 | $5,460 | $291,206 | $135,000 | $156,206 |
| 2020 | $5,091 | $267,867 | $135,000 | $132,867 |
| 2019 | $2,286 | $146,466 | $0 | $0 |
| 2018 | $2,171 | $143,735 | $0 | $0 |
| 2017 | $2,122 | $140,779 | $0 | $0 |
| 2016 | $2,117 | $137,883 | $0 | $0 |
| 2015 | $2,161 | $136,925 | $0 | $0 |
| 2014 | $2,165 | $135,838 | $0 | $0 |
Agents Affiliated with this Home
-
Priscilla Costa

Seller's Agent in 2025
Priscilla Costa
United Realty Group Inc
(954) 258-9202
36 Total Sales
-
Louise Belzince

Buyer's Agent in 2025
Louise Belzince
Belzince Luxury Estates LLC
(305) 972-2655
47 Total Sales
-
Matthew Goldstein
M
Seller's Agent in 2021
Matthew Goldstein
Keller Williams Realty Services
(561) 459-7114
417 Total Sales
Map
Source: MIAMI REALTORS® MLS
MLS Number: A11789566
APN: 00-42-45-14-04-040-0190
- 8437 Mildred Dr W
- 8443 Raymond Dr
- 8340 Mildred Dr W
- 5628 Pebble Brook Ln
- 8586 Brian Blvd
- 5423 Courtney Cir
- 5658 Parkwalk Cir E
- 5312 Rose Marie Ave S
- 5707 Parkwalk Cir E
- 5794 Parkwalk Cir W
- 5830 Parkwalk Cir W
- 5095 Rosen Blvd
- 5531 Parkwalk Cir E
- 8055 Rose Marie Cir
- 5602 Parkwalk Cir E
- 8300 Little Beth Dr E
- 5874 Parkwalk Cir W
- 8612 Binghamton Ave
- 5899 Parkwalk Cir W
- 8677 Binghamton Ave






