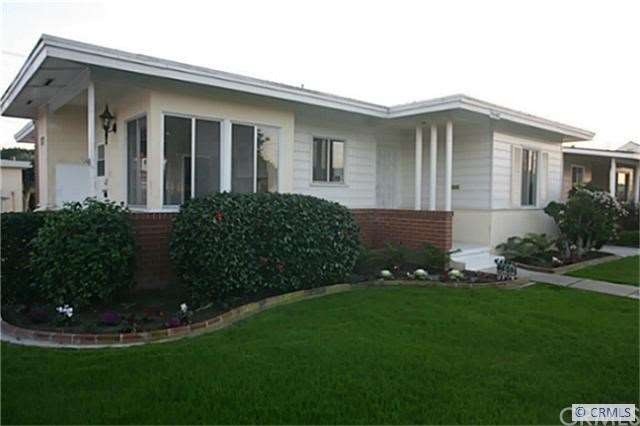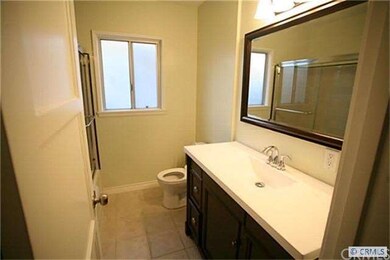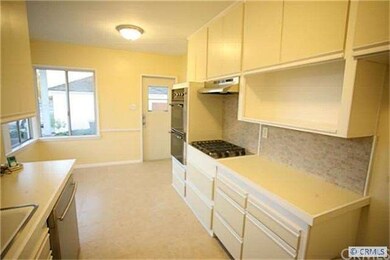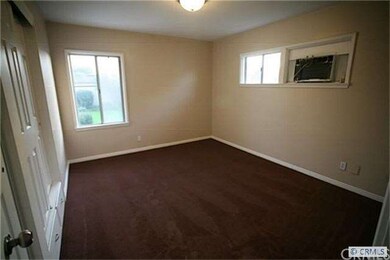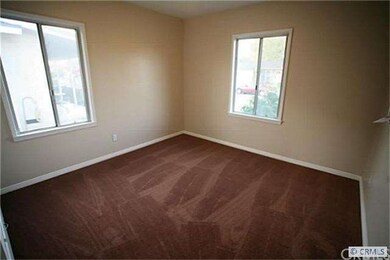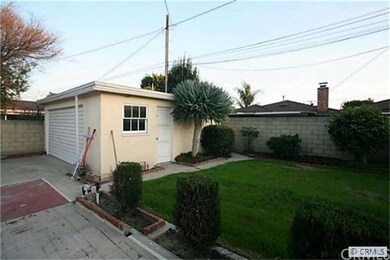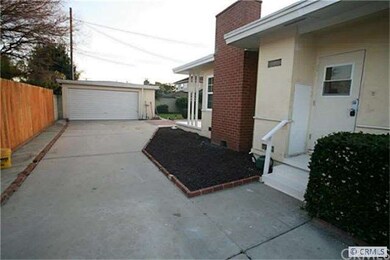
5440 E Scrivener St Long Beach, CA 90808
West Plaza NeighborhoodHighlights
- Contemporary Architecture
- Fireplace
- Cooling System Mounted To A Wall/Window
- Carver Elementary School Rated A
- Eat-In Kitchen
- Brick Porch or Patio
About This Home
As of July 2018You can show this with no preview. Turnkey. New paint inside, New floors in kitchen and bathroom, New closet doors, Remodeled kitchen, Custom fireplace in living room, Bathroom has been remodeled with new cabinet, foscet, shower enclosure and toilet, New carpeting throughout. Lots of light. Has new dishwasher and gas stove top. New light fixtures. Has a patio off living room and a large backyard. The garage is in the rear and long driveway for RV or guest parking. This home is ready for buyers that don't want to do much work but just move in.
Last Agent to Sell the Property
First Team Real Estate License #00373345 Listed on: 01/26/2012

Home Details
Home Type
- Single Family
Est. Annual Taxes
- $8,422
Year Built
- Built in 1950
Lot Details
- 5,771 Sq Ft Lot
- Lot Dimensions are 57x100
- Front and Back Yard Sprinklers
Parking
- 2 Car Garage
- Parking Available
- Rear-Facing Garage
- Two Garage Doors
- Guest Parking
- On-Street Parking
Home Design
- Contemporary Architecture
- Stucco
Interior Spaces
- 949 Sq Ft Home
- Fireplace
- Carpet
- Laundry in Garage
Kitchen
- Eat-In Kitchen
- Gas Oven or Range
- Range with Range Hood
- Dishwasher
- Disposal
Bedrooms and Bathrooms
- 2 Bedrooms
- 1 Full Bathroom
Outdoor Features
- Brick Porch or Patio
Utilities
- Cooling System Mounted To A Wall/Window
- Floor Furnace
- Sewer Paid
Listing and Financial Details
- Tax Lot 0.13
- Tax Tract Number 132
- Assessor Parcel Number 7189021007
Ownership History
Purchase Details
Home Financials for this Owner
Home Financials are based on the most recent Mortgage that was taken out on this home.Purchase Details
Home Financials for this Owner
Home Financials are based on the most recent Mortgage that was taken out on this home.Similar Homes in Long Beach, CA
Home Values in the Area
Average Home Value in this Area
Purchase History
| Date | Type | Sale Price | Title Company |
|---|---|---|---|
| Grant Deed | $590,000 | Chicago Title Company | |
| Interfamily Deed Transfer | -- | Chicago Title Company | |
| Grant Deed | $340,000 | Western Resources Title |
Mortgage History
| Date | Status | Loan Amount | Loan Type |
|---|---|---|---|
| Open | $56,000 | New Conventional | |
| Open | $600,940 | VA | |
| Closed | $590,000 | VA | |
| Previous Owner | $306,000 | New Conventional | |
| Previous Owner | $32,000 | Credit Line Revolving | |
| Previous Owner | $7,000 | Credit Line Revolving | |
| Previous Owner | $80,000 | Unknown |
Property History
| Date | Event | Price | Change | Sq Ft Price |
|---|---|---|---|---|
| 07/06/2018 07/06/18 | Sold | $590,000 | +0.9% | $622 / Sq Ft |
| 06/06/2018 06/06/18 | Pending | -- | -- | -- |
| 05/25/2018 05/25/18 | For Sale | $585,000 | +72.1% | $616 / Sq Ft |
| 03/06/2012 03/06/12 | Sold | $340,000 | -5.5% | $358 / Sq Ft |
| 02/07/2012 02/07/12 | Pending | -- | -- | -- |
| 01/26/2012 01/26/12 | For Sale | $359,900 | -- | $379 / Sq Ft |
Tax History Compared to Growth
Tax History
| Year | Tax Paid | Tax Assessment Tax Assessment Total Assessment is a certain percentage of the fair market value that is determined by local assessors to be the total taxable value of land and additions on the property. | Land | Improvement |
|---|---|---|---|---|
| 2025 | $8,422 | $658,150 | $526,522 | $131,628 |
| 2024 | $8,422 | $645,247 | $516,199 | $129,048 |
| 2023 | $8,282 | $632,596 | $506,078 | $126,518 |
| 2022 | $7,771 | $620,193 | $496,155 | $124,038 |
| 2021 | $7,622 | $608,033 | $486,427 | $121,606 |
| 2019 | $7,513 | $590,000 | $472,000 | $118,000 |
| 2018 | $4,811 | $375,323 | $300,261 | $75,062 |
| 2016 | $4,427 | $360,751 | $288,602 | $72,149 |
| 2015 | $4,250 | $355,333 | $284,267 | $71,066 |
| 2014 | $4,222 | $348,373 | $278,699 | $69,674 |
Agents Affiliated with this Home
-
P
Seller's Agent in 2018
Polin Ung
RE/MAX
-
S
Seller Co-Listing Agent in 2018
Sheryl Ung
Realty One Group Diamond
-

Buyer's Agent in 2018
Deanna Kenworthy
Deanna Kenworthy, Broker
(949) 533-9262
8 Total Sales
-

Seller's Agent in 2012
Alan Wignall
First Team Real Estate
(562) 596-9911
2 in this area
36 Total Sales
Map
Source: California Regional Multiple Listing Service (CRMLS)
MLS Number: P810778
APN: 7189-021-007
- 5322 E Flagstone St
- 3061 Fidler Ave
- 3110 N Greenbrier Rd
- 5116 E Wardlow Rd
- 5856 E Scrivener St
- 3430 Clark Ave
- 5702 E Huntdale St
- 5633 E Deborah St
- 3556 Rutgers Ave
- 2922 Radnor Ave
- 5243 E Monlaco Rd
- 3203 Faust Ave
- 5215 E Monlaco Rd
- 2731 Rutgers Ave
- 2680 Chatwin Ave
- 3322 Faust Ave
- 5814 E Rogene St
- 5161 E 27th St
- 5621 E Carita St
- 5202 E Conant St
