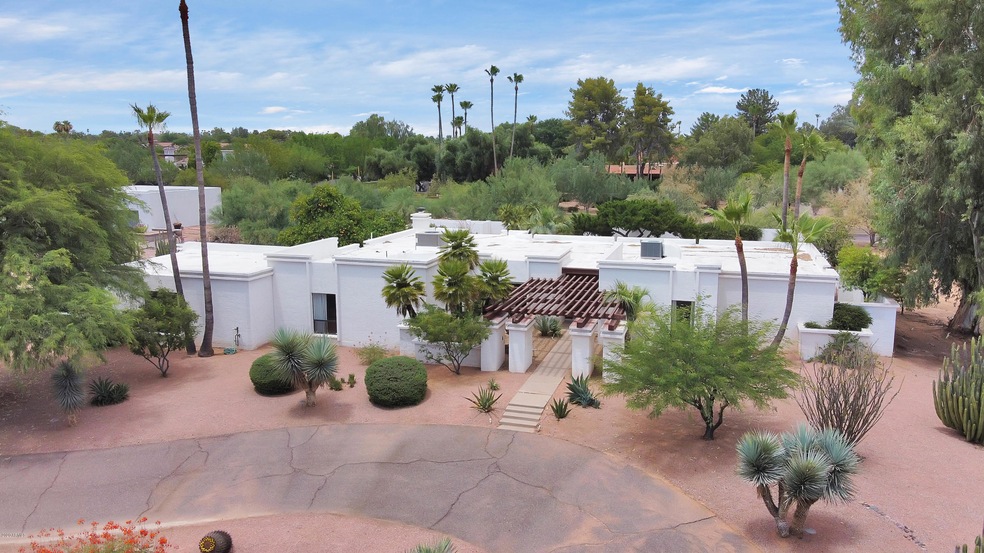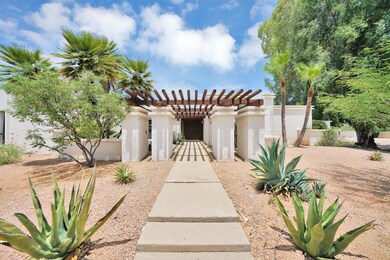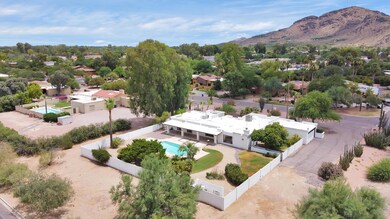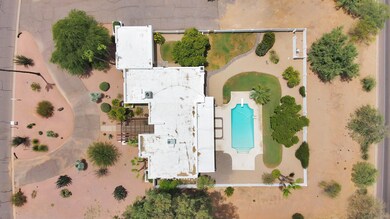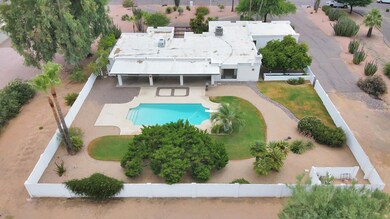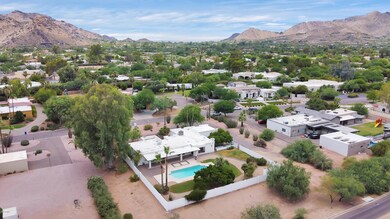
5440 E Via Los Caballos Paradise Valley, AZ 85253
Paradise Valley NeighborhoodHighlights
- Horses Allowed On Property
- Lap Pool
- 1 Fireplace
- Cherokee Elementary School Rated A
- 1.01 Acre Lot
- No HOA
About This Home
As of August 2021Welcome to Mockingbird Lane Estates, one of Paradise Valley's most desirable neighborhoods. This community dates back to 1970 and has increased in popularity over the years. Not only does it boost an incredibly convenient location that is very quite and private, it also features a variety of homes representing a wide range of time periods and styles, no ''cookie cutter homes'' here ! With homes on over an acre each, this gem is sitting among homes ranging up to $5 Million Dollars. This is an opportunity to own not only a house, but a home that has never been on the market before and is still owned by the family who grew up there with all the unique value that you would expect in this well maintained vintage home.
This home is waiting for someone to love and make it their own.....or build your very own dream home on this beautifual lot. Lush landscaping with fruit trees and a huge plaster diving pool already in place. The current home is a manageable size for those looking to downsize with the ideal amount of space that doesn't sacrifice functionality or individual privacy.
It's all about location, this neighborhood offers you quick access to some of the very best valley amenities and superior restaurants, not to mention world class shopping. Within walking distance to some of the very best schools in the country. Plenty of room to add garages, casita, or just add on.
Don't miss this opportunity, they don't come along often in this area !
Last Agent to Sell the Property
RE/MAX Fine Properties License #SA547391000 Listed on: 07/04/2020

Home Details
Home Type
- Single Family
Est. Annual Taxes
- $5,131
Year Built
- Built in 1975
Lot Details
- 1.01 Acre Lot
- Desert faces the front of the property
- Private Streets
- Block Wall Fence
- Sprinklers on Timer
- Grass Covered Lot
Parking
- 2 Car Garage
- 6 Open Parking Spaces
- Garage Door Opener
Home Design
- Wood Frame Construction
- Foam Roof
- Block Exterior
- Stucco
Interior Spaces
- 3,131 Sq Ft Home
- 1-Story Property
- 1 Fireplace
- Eat-In Kitchen
Flooring
- Carpet
- Tile
Bedrooms and Bathrooms
- 4 Bedrooms
- Primary Bathroom is a Full Bathroom
- 3 Bathrooms
- Dual Vanity Sinks in Primary Bathroom
Home Security
- Intercom
- Fire Sprinkler System
Pool
- Lap Pool
- Diving Board
Schools
- Cherokee Elementary School
- Cocopah Middle School
- Chaparral High School
Utilities
- Refrigerated Cooling System
- Heating System Uses Natural Gas
- High Speed Internet
- Cable TV Available
Additional Features
- No Interior Steps
- Patio
- Property is near a bus stop
- Horses Allowed On Property
Listing and Financial Details
- Tax Lot 63
- Assessor Parcel Number 168-44-033
Community Details
Overview
- No Home Owners Association
- Association fees include no fees
- Mockingbird Lane Estates 6 Subdivision
Recreation
- Bike Trail
Ownership History
Purchase Details
Home Financials for this Owner
Home Financials are based on the most recent Mortgage that was taken out on this home.Purchase Details
Purchase Details
Purchase Details
Similar Homes in the area
Home Values in the Area
Average Home Value in this Area
Purchase History
| Date | Type | Sale Price | Title Company |
|---|---|---|---|
| Interfamily Deed Transfer | -- | American Title Svc Agcy Llc | |
| Warranty Deed | $1,500,000 | American Title Svc Agcy Llc | |
| Interfamily Deed Transfer | -- | -- | |
| Warranty Deed | -- | -- | |
| Interfamily Deed Transfer | -- | -- | |
| Warranty Deed | -- | -- |
Mortgage History
| Date | Status | Loan Amount | Loan Type |
|---|---|---|---|
| Closed | $513,750 | Construction | |
| Closed | $528,000 | Credit Line Revolving | |
| Closed | $379,000 | Credit Line Revolving | |
| Open | $1,200,000 | New Conventional | |
| Closed | $1,200,000 | Commercial |
Property History
| Date | Event | Price | Change | Sq Ft Price |
|---|---|---|---|---|
| 08/18/2021 08/18/21 | Sold | $1,500,000 | -6.3% | $479 / Sq Ft |
| 07/30/2021 07/30/21 | Pending | -- | -- | -- |
| 06/29/2021 06/29/21 | For Sale | $1,600,000 | 0.0% | $511 / Sq Ft |
| 06/23/2021 06/23/21 | Pending | -- | -- | -- |
| 06/10/2021 06/10/21 | For Sale | $1,600,000 | +39.1% | $511 / Sq Ft |
| 08/13/2020 08/13/20 | Sold | $1,150,000 | 0.0% | $367 / Sq Ft |
| 07/13/2020 07/13/20 | Pending | -- | -- | -- |
| 07/11/2020 07/11/20 | For Sale | $1,150,000 | 0.0% | $367 / Sq Ft |
| 07/08/2020 07/08/20 | Off Market | $1,150,000 | -- | -- |
| 07/04/2020 07/04/20 | For Sale | $1,150,000 | -- | $367 / Sq Ft |
Tax History Compared to Growth
Tax History
| Year | Tax Paid | Tax Assessment Tax Assessment Total Assessment is a certain percentage of the fair market value that is determined by local assessors to be the total taxable value of land and additions on the property. | Land | Improvement |
|---|---|---|---|---|
| 2025 | $3,448 | $58,659 | -- | -- |
| 2024 | $4,896 | $55,866 | -- | -- |
| 2023 | $4,896 | $104,870 | $20,970 | $83,900 |
| 2022 | $4,696 | $75,630 | $15,120 | $60,510 |
| 2021 | $4,392 | $69,470 | $13,890 | $55,580 |
| 2020 | $5,178 | $69,070 | $13,810 | $55,260 |
| 2019 | $5,131 | $67,510 | $13,500 | $54,010 |
| 2018 | $5,027 | $68,460 | $13,690 | $54,770 |
| 2017 | $4,829 | $64,700 | $12,940 | $51,760 |
| 2016 | $4,728 | $64,960 | $12,990 | $51,970 |
| 2015 | $4,486 | $64,960 | $12,990 | $51,970 |
Agents Affiliated with this Home
-
Greg Kilroy

Seller's Agent in 2021
Greg Kilroy
Keller Williams Realty Sonoran Living
(480) 235-4312
15 in this area
115 Total Sales
-
Ellen Fankhanel

Seller Co-Listing Agent in 2021
Ellen Fankhanel
Keller Williams Realty Sonoran Living
(480) 206-5127
6 in this area
43 Total Sales
-
Carmen Garneata

Buyer's Agent in 2021
Carmen Garneata
HomeSmart
(773) 744-7161
3 in this area
20 Total Sales
-
Debra Adamson

Seller's Agent in 2020
Debra Adamson
RE/MAX
(480) 390-3700
1 in this area
53 Total Sales
Map
Source: Arizona Regional Multiple Listing Service (ARMLS)
MLS Number: 6099265
APN: 168-44-033
- 9114 N 55th St
- 5636 E Caballo Dr
- 5827 E Sanna St
- 8817 N 58th Place
- 9547 N 55th St
- 9001 N Martingale Rd
- 9790 N 56th St
- 5838 E Berneil Ln
- 9801 N 53rd Place
- 5905 E Donna Ln
- 5905 E Donna Ln Unit 5
- 9810 N 57th St
- 8601 N 59th Place
- 5346 E Royal Palm Rd
- 8312 N 50th St
- 5543 E Beryl Ave
- 4817 E Doubletree Ranch Rd Unit 2
- 4808 E Horseshoe Rd Unit 4
- 9900 N 52nd St
- 5611 E Roadrunner Ln Unit 12
